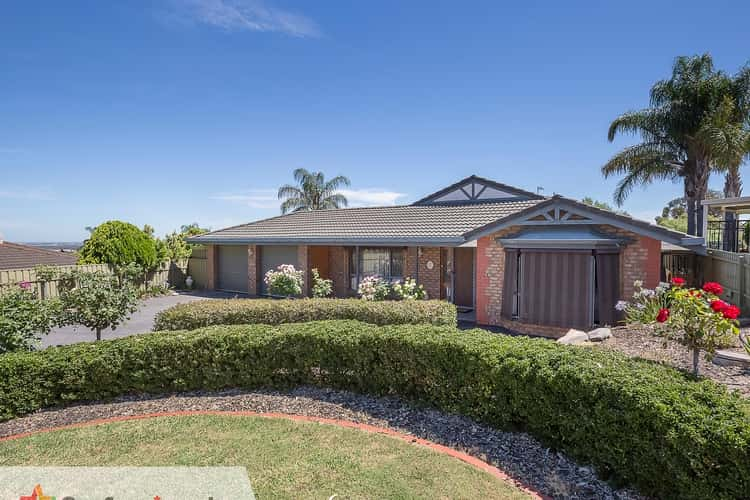Price Undisclosed
4 Bed • 2 Bath • 2 Car • 810m²
New



Sold





Sold
17 Jenolan Crescent, Hillbank SA 5112
Price Undisclosed
- 4Bed
- 2Bath
- 2 Car
- 810m²
House Sold on Thu 22 Feb, 2018
What's around Jenolan Crescent

House description
“SOLD”
Set high on the hillside at the end of a no through Crescent with glimpsing views to the plains, this immaculately presented family home has so many added features that you need to see to fully appreciate! Please browse through the attached photographs and text and you will see what I mean then pick up the phone or email me quickly because properties of this calibre get snapped up in a heartbeat these days!!
Main Features:
Set on a large fully established flat allotment of 810m2 approx, this home was designed and built during 1992 utilizing brick veneer construction and tiled roofing.
The home is insulated and boasts ducted evaporative cooling, ducted gas heating (both of which are zoneable to all living and bedroom areas), Dux gas hot water system and the bonus of a 10 panel 3kw solar system.
The front of the home features a low maintenance front garden of shrubs, roses and large double width driveway leading to the double garage under the main roof which is secured by remote controlled doors and has the convenience of rear access.
The front opens to a generous entry foyer with built-in cloak cupboard and tiled flooring which then flows throughout all the main traffic areas of the home.
To the left of the entry opens to the spacious formal lounge room and formal dining areas.
A mere step away from the dining room sits the light and bright generous sized kitchen which has recently been totally upgraded boasting sparkling white 2 pack joinery, an abundance of bench and cupboard space and features dual stainless steel sinks, stainless steel Rangehood, Westinghouse stainless steel oven, Westinghouse Induction cook tops, built-in Asco stainless steel dishwasher and access to one of the two back to back walk-in pantries/store rooms.
The kitchen opens out to the expansive family room and casual meals area which overlooks and provides sliding door access the rear garage and also the huge outdoor entertaining area.
The clever bedroom layout sees the master suite to front of the home (off the entry) whilst the 3 childrens bedrooms are set off a separate passageway to the rear; thus providing a nice degree of privacy for everyone concerned. Each of the childrens bedrooms has its own built-in sliding robe and are serviced by a sparkling three way vanity, bathroom WC and separate laundry; whilst the master suite enjoys a walk-in robe and its own ensuite bathroom.
Outside the added features continue, starting with a huge pattern paved patio area covered with an all weather alsynite gable roofed pergola, followed by a large garden utility shed, a full width covered rear verandah, large flat lawned area - ideal for the kids to play in safety and a near new colorbond 6m x 6m x 9m high workshop/garage incl. power and light which is fabulous for the play pen for the home handyman (or woman) etc .. And so the list continues!
All in all, this is value packed property with so many desirable features set in a great location. I am sure it will generate a huge amount interest from those who recognize great value for money so if it ticks your boxes then may I suggest that you be quick or be prepared to be disappointed!
Property features
Air Conditioning
Built-in Robes
Dishwasher
Ensuites: 1
Fully Fenced
Gas Heating
Grey Water System
Living Areas: 2
Outdoor Entertaining
Shed
Solar Panels
Toilets: 2
Workshop
Municipality
PlayfordBuilding details
Land details
What's around Jenolan Crescent

 View more
View more View more
View more View more
View more View more
View more