$3,350,000
5 Bed • 6 Bath • 3 Car • 3992m²
New
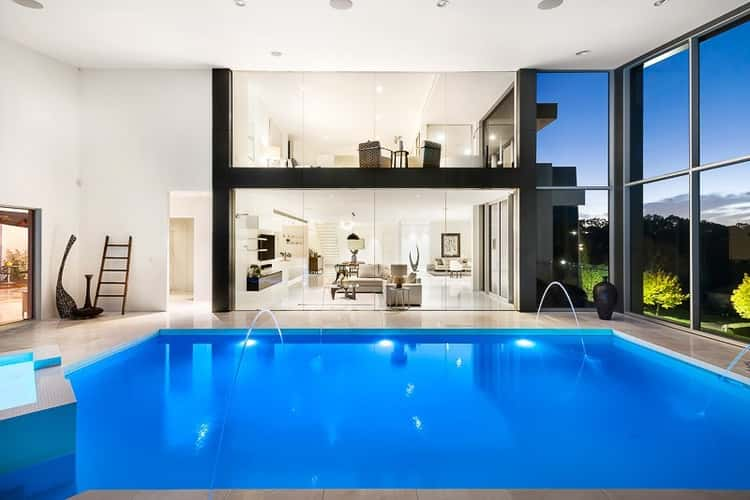
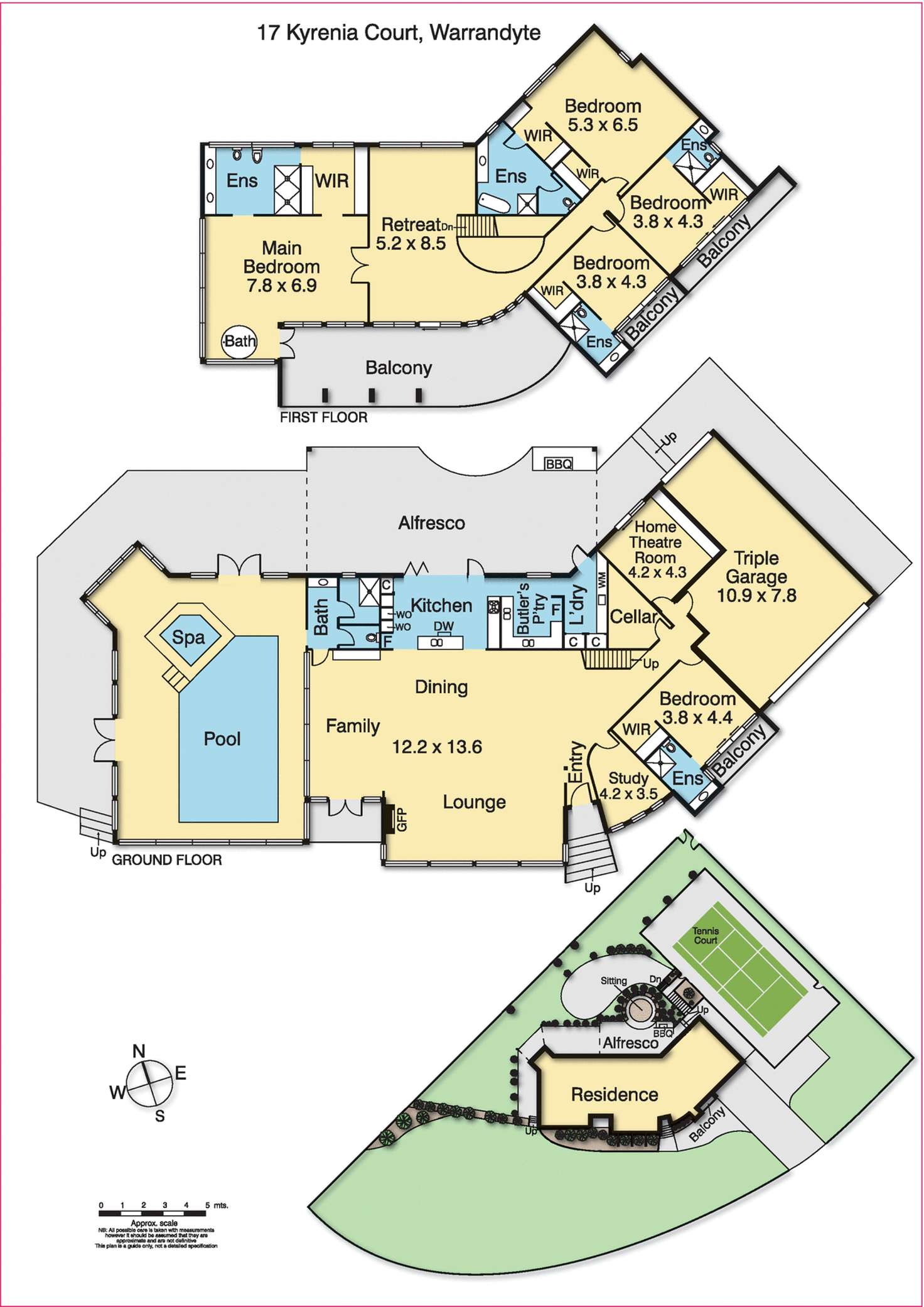
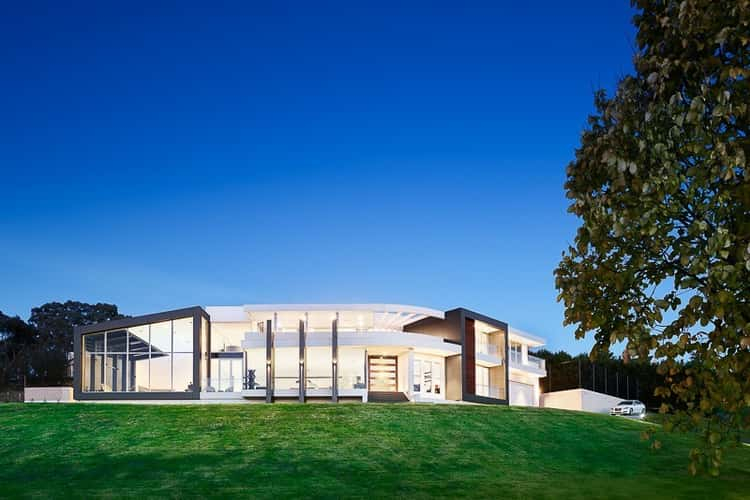
Sold
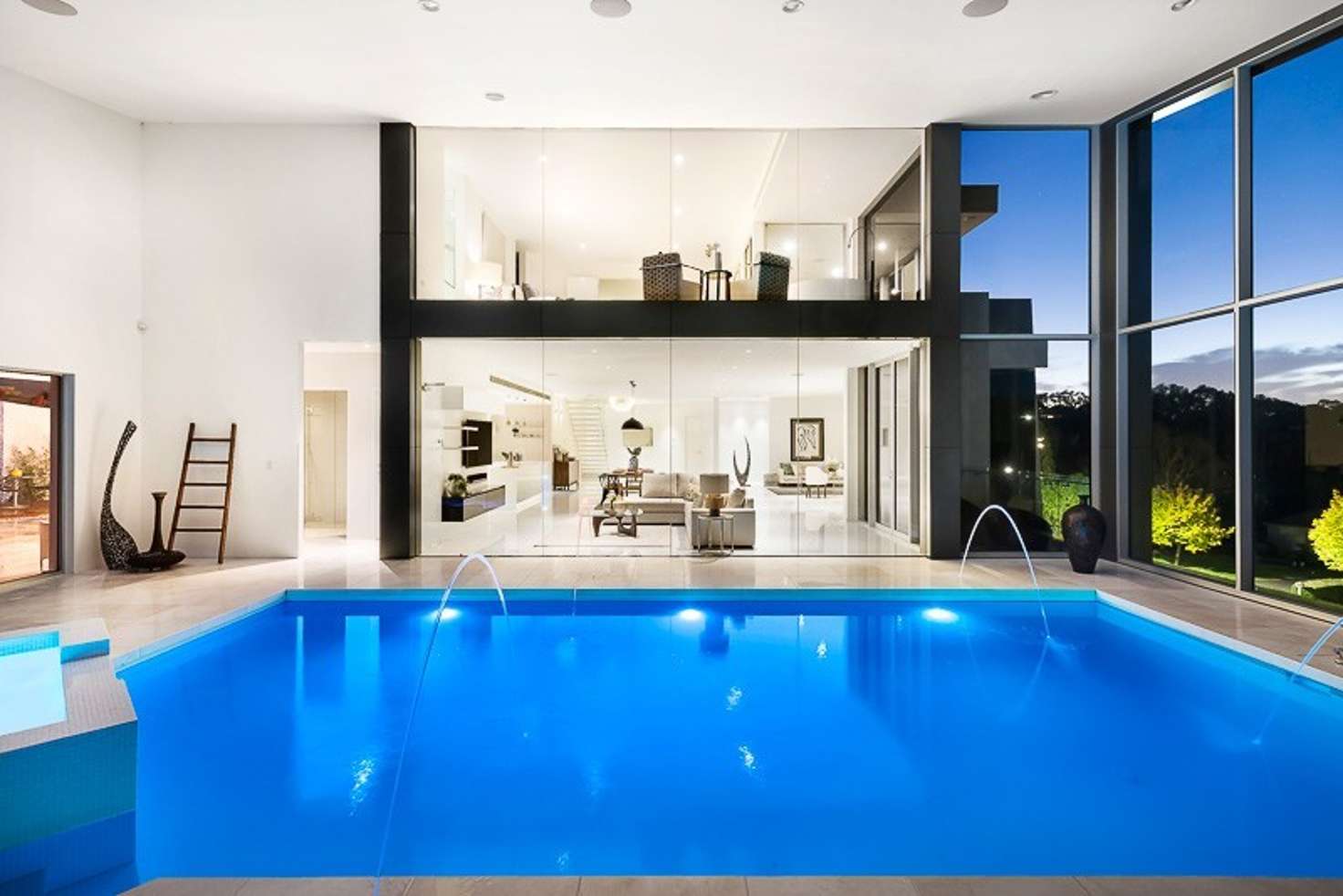


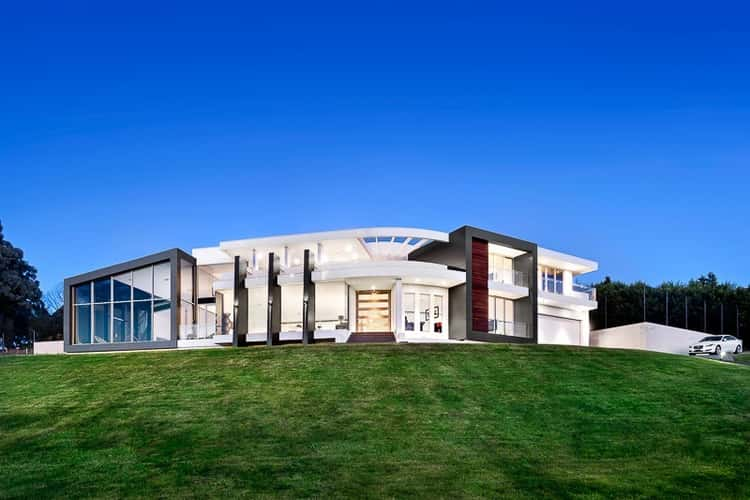
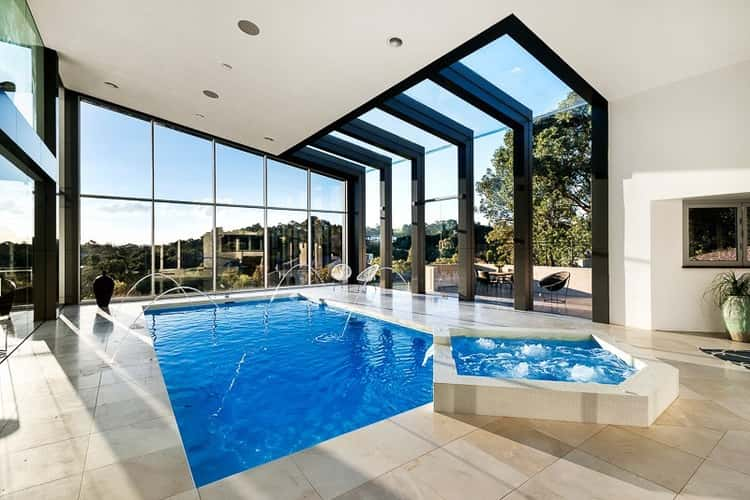
Sold
17 Kyrenia Court, Warrandyte VIC 3113
$3,350,000
- 5Bed
- 6Bath
- 3 Car
- 3992m²
House Sold on Wed 10 Aug, 2016
What's around Kyrenia Court
House description
“A Celebration Of Modern Architecture, Automated State-Of-The-Art Living”
"Inspection by Prior Registration Only...Email Agent to Register"
A masterpiece in design, this architectural icon of Warrandyte leaves no stone unturned in its quest to deliver state-of-the-art living on an unprecedented level.
Rising from its elevated position on the high side of the road with its captivating facade showcasing diverse angles and dimensions that complement the contrasting textures and finishes, this celebration of modern architecture successfully blends cutting-edge design with its breathtaking landscape.
Swathes of double-glazed glass not only maximises daylight use, but ensures the intelligently configured living zones capture the undisturbed views of the rolling landscape. Even the spectacular indoor swimming pool (with elevated spa, fully-tiled bathroom facilities and seamless access with a side entertaining courtyard) is virtually encased in glass and positioned to enjoy nature's finest work.
From the outset, it's as clear as the stunning views that this home belongs to an elite class of living and the difference is most certainly in the detail. A custom-made, German-built panel door safely protects your cars inside the remote triple garage, while a high 3 meter timber door fitted with Samsung digital fingerprint authentication lock greets your arrival and ushers you into the lavish interior that's fresh, sleek and chic. It's even the things you don't see that casts this home in a superior light, such as its high-tech home automation system, where everything - lights, TVs, Sonos sound system, home theatre system, indoor swimming pool lights, spa and surrounding water features, outdoor sprinkler system, security digital camera system, climate control and even the front door - is controlled through your smart phone or tablet. So if you think you know state-of-the-art living, think again...
The bold and glamorous character of the show-stopping open-plan living epitomises the carefully considered nature of the home, delighting with its brilliant sense of open space, floating staircase, soaring high ceilings, panoramic backdrop, visual flow through intelligent use of glass and minimalist finish, which also extends to the five-star kitchen styled with a feature Corian marble island bench, integrated appliances, premium Miele appliances, Falmec rangehood and Butler's pantry.
When you're not savouring the view from the lounge whilst warming up in front of the chic fireplace, sip cocktails with friends out on the curved balcony upstairs as you farewell the disappearing sun over the horizon. But with the portrait so perfect, you'll be forgiven for wanting to savour the instantly relaxing vista on your own whilst slipping into the luxurious embrace of the circular Jacuzzi hydrotherapy spa, housed inside the hotel-style Master bedroom complete with balcony access, fully-tiled ensuite with a frameless walk-in double showers fitted with digital heat controlled shower mixers and Gessi Goccia silver basin and mixer with separate walk in dressing room.
The home's entertaining credentials are accentuated by the presence of a private home theatre room (with 3D projector and Jamo Danish designed and digitally engineered surround theater speakers/subwoofers with laser active shutter 3D glasses) and lengthy undercover alfresco, set against a 3 meter Mosaic feature water feature for added wow factor, tiled with 240sq (approx.) of marble underfoot and equipped with a built-in gas mains BBQ (with bench and sink) for carefree outdoor entertaining.
The versatility of the upstairs retreat lends itself well to a private space for kids to play their games without disturbing other members of the household, and given its close placement to the children's accommodation wing (three bedrooms with fully-tiled ensuites), it makes perfect sense. But you shouldn't worry about the kids spending too much time indoors; the full-size tennis court is sure to promote a fit and active lifestyle.
A luxurious fifth bedroom with a fully-tiled ensuite downstairs offers a practical solution to your multi-generational living requirements, while a large laundry with plenty of bench and storage space, separate study, wine cellar, ducted vacuum, CCTV, security alarm, zoned heating and cooling in each room and Rinnai Demand Duo hot water service are just some of the long list of features that clearly sets this home apart from anything else you've seen.
Completing the appeal of this extraordinary residence is its coveted location, which enjoys convenience access to well-regarded local schools, bus transport, Warrandyte eateries, The Pines Shopping Centre, the Eastern Freeway and Yarra River bike paths.
Property features
Study
Toilets: 6
Land details
Property video
Can't inspect the property in person? See what's inside in the video tour.
What's around Kyrenia Court
 View more
View more View more
View more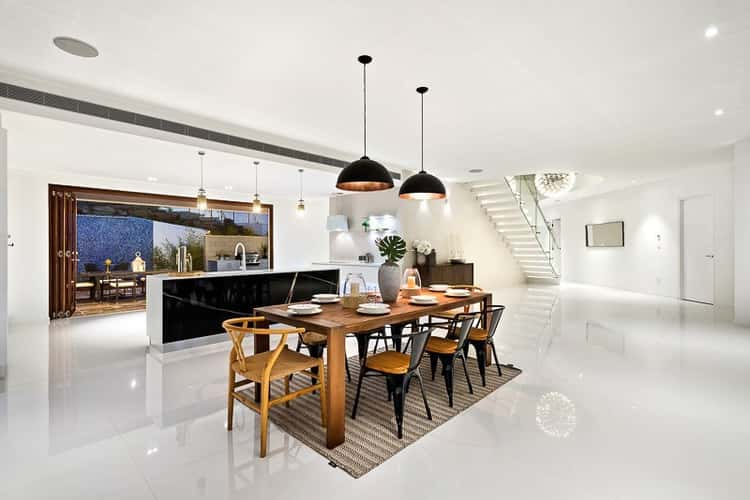 View more
View more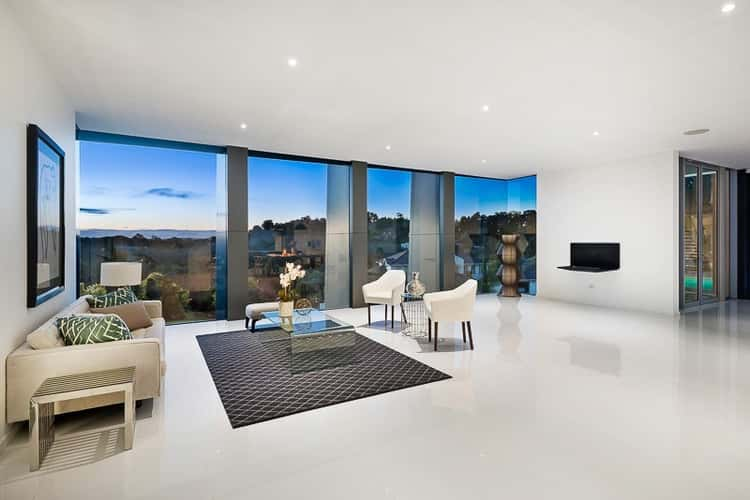 View more
View moreContact the real estate agent

Mark Di Giulio
Barry Plant - Doncaster East
Send an enquiry

Nearby schools in and around Warrandyte, VIC
Top reviews by locals of Warrandyte, VIC 3113
Discover what it's like to live in Warrandyte before you inspect or move.
Discussions in Warrandyte, VIC
Wondering what the latest hot topics are in Warrandyte, Victoria?
Similar Houses for sale in Warrandyte, VIC 3113
Properties for sale in nearby suburbs
- 5
- 6
- 3
- 3992m²