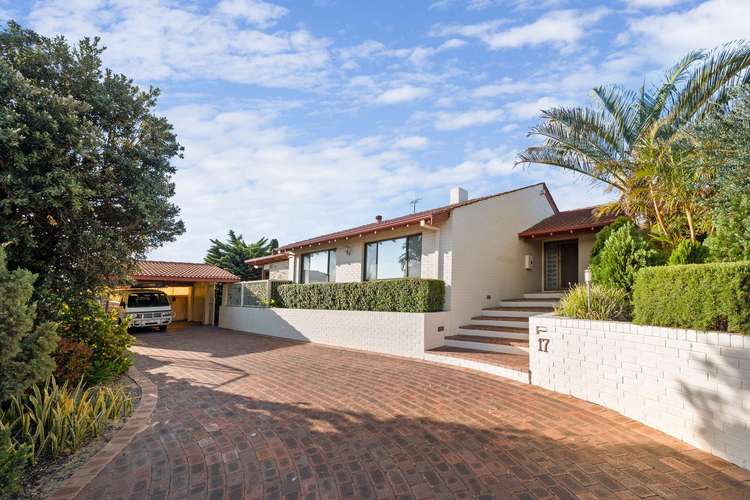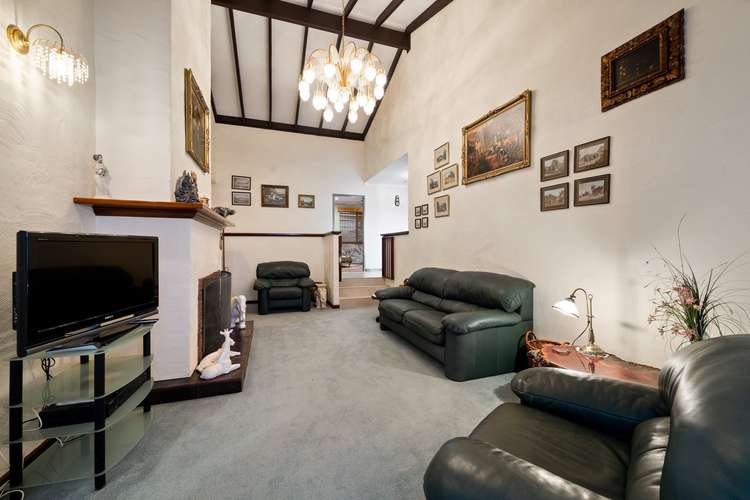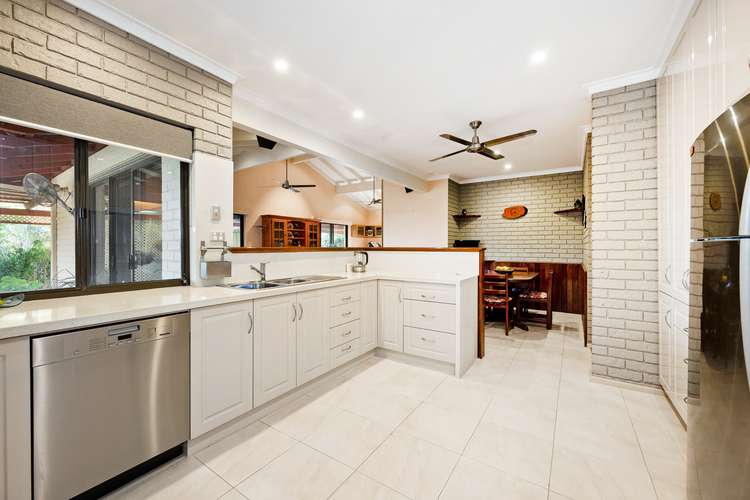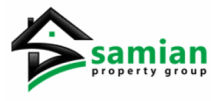$685,000
3 Bed • 2 Bath • 2 Car • 995m²
New



Sold





Sold
17 TAMBLYN CLOSE, Woodvale WA 6026
$685,000
- 3Bed
- 2Bath
- 2 Car
- 995m²
House Sold on Thu 10 Dec, 2020
What's around TAMBLYN CLOSE
House description
“ABSOLUTELY IN A CLASS OF ITS OWN!”
This exceptional home is absolutely unique with lots and lots of features. Sitting at the top of a cul-de-sac it offers tree top views, is a short walk to the Whitford Train Station, easy access to the Freeway, surrounded by green spaces (parks and bushland) and the many attractions the Northern Suburbs have to offer including Hillary's Marina.
All 3 bedrooms are generous in size as is the study which would make a fourth bedroom if desired. There are two living areas, one a formal and stylish lounge room, hanging from the pitched roof is an ornate crystal chandelier. The light filled family room is open to the kitchen. The kitchen is relatively new, with heaps of storage and bench space and quality appliances. For the tradies or those among us who are good at carpentry, there is a huge workshop with a built bench and storage, plus two other well-constructed sheds.
The Alfresco area consists of a timber frame and iron roofed patio which wraps around 3 sides of the house. This property is Zoned R40 therefore has development potential,- (upto 4 dwellings) there may be scope to develop a dwelling in the rear garden (subject to Planning approval)
Features:
Tiled and spacious entry
Lounge, sunken, pitched ceiling, exposed beams, open wood fireplace, room size 3.6 x 6.1 metres, very, very ornate crystal chandelier
Formal dining room, room size 3.6 x 2.9 metres, pitched ceiling
Kitchen, recently installed, reconstructed granite bench tops, loads of storage space, Westinghouse electric oven, induction cook top, Miele dishwasher, fridge space 850mm wide, ceiling fan, (switch for solar hot water system). Meals area adjacent to kitchen.
Family room, two ceiling fans, pitched ceiling, room size 8.7 x 4.6 metres, solid wood heater, built in wood box, reverse cycle air con unit, built in bar & desk, 3 glass sliding doors to Alfresco.
Main bedroom, reverse cycle air con unit, ceiling fan, four door built in robe, room size 4.0 x 4.0 metres. En-suite to main bedroom, toilet, shower, vanity, heated towel rail, glass sliding door to outside, off the en-suite a large walk in robe.
Bedrooms 2 & 3, room size 2.7 x 3.2 metres, both with built in robes and ceiling fans.
Study (could be used as 4th bedroom) jarrah floor boards, room size 3 .4 x 3.6 metres, fitted shelves and desk, pitched ceiling, ceiling fan, fitted air cooler, door connects to Alfresco.
Family bathroom, shower over bath, vanity
Laundry, built in storage & bench, 2nd toilet off laundry
Huge workshop, fitted benches & cupboards, two other sheds.
Loft, walls lined with pine, wall mounted air conditioner,
Carport, roof clearance 2.1 metre, wide 4.8 metres, deep 7 metres.
No gas connected. Some reticulation in garden off mains. Solar hot water system. Flat ceilings lined with Batts, pitched ceilings lined with alternative product. Security camera's fitted with monitor.
Alfresco, two gazebos in rear garden one with power and ceiling fan. Timber framed, iron roof wrap around patio. BBQ included.
LAND AREA 995m2. Built 1982. Zoned R20/40. Council rates c $1850 per annum.
Samian Property Group Pty Ltd, PO Box Greenwood WA 6924
ABN 15 513 379 258
Disclaimer: All dimensions above are approximate. The above information has been furnished by the owner. We do not accept any responsibility to any person for its accuracy and do no more than pass it on. All interested parties should make and rely upon their own inquiries in order to determine whether or not this information is in fact accurate.
Property features
Air Conditioning
Alarm System
Built-in Robes
Dishwasher
Ensuites: 1
Floorboards
Fully Fenced
Outdoor Entertaining
Reverse Cycle Aircon
Secure Parking
Shed
Study
Toilets: 2
Workshop
Other features
reverseCycleAirConLand details
What's around TAMBLYN CLOSE
 View more
View more View more
View more View more
View more View more
View moreContact the real estate agent

Michael Bell
Samian Property Group
Send an enquiry

Agency profile
Nearby schools in and around Woodvale, WA
Top reviews by locals of Woodvale, WA 6026
Discover what it's like to live in Woodvale before you inspect or move.
Discussions in Woodvale, WA
Wondering what the latest hot topics are in Woodvale, Western Australia?
Similar Houses for sale in Woodvale, WA 6026
Properties for sale in nearby suburbs
- 3
- 2
- 2
- 995m²
