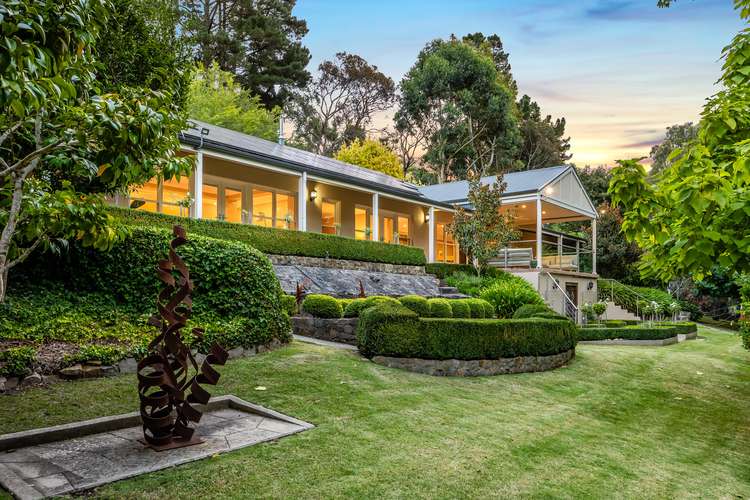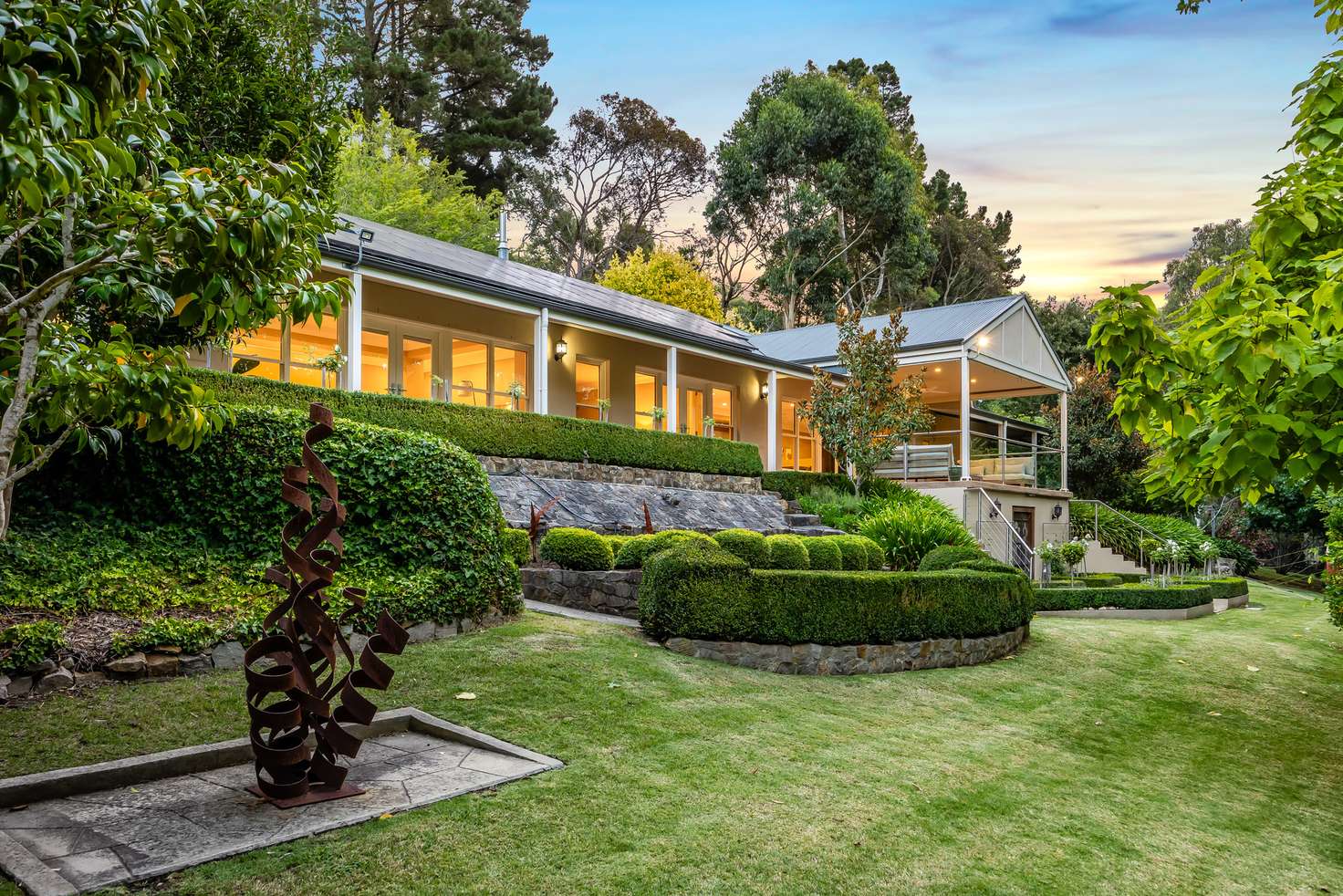Price Undisclosed
4 Bed • 2 Bath • 2 Car • 6064m²
New



Sold





Sold
18 Aldgate Terrace, Bridgewater SA 5155
Price Undisclosed
- 4Bed
- 2Bath
- 2 Car
- 6064m²
House Sold on Sun 21 Apr, 2024
What's around Aldgate Terrace

House description
“Levelled-up living that epitomes the Adelaide Hills lifestyle”
Feature-packed, full-scale and wrapped with exquisite English gardens, 18 Aldgate Terrace is a homestead that embodies truly exceptional living.
Contemporary elegance shines over an extensive floorplan, lined with picture windows and French doors for an immersive blend of indoors and out across all zones. North-western orientation guarantees abundant sunrays year-round across a living wing, comprising grand entryway and formal lounge with coiffured ceilings, central study with combustion heater, flowing through to sunken living suite for true unity.
Ready for everything from a quick cook up to gourmet dinner parties, a chefs kitchen boasts a full suite of Miele appliances, 900mm induction cooktop, dual conventional and steam ovens, coffee machine, warming drawer, and integrated dishwasher all united by vast Caesarstone benchtops for an intuitive home hub.
Bookended by a recessed Vintec bar fridge, a dedicated dining area connects to outdoor terrace, sure to elevate all scales of entertaining to new heights. With glass balustrades ensuring uninterrupted views across the garden and Luxaflex outdoor blinds providing custom shade coverage, it's the ideal observation deck for everything from morning coffee with the kookaburras to a nightcap listening to the chorus of the frogs.
Tucked serenely away from the action, an exceptional main bedroom combines bay window, walk-in robe and luxe ensuite, complete with floor-to-ceiling tiles, timber vanity, and spa bath for sumptuous soaks, to create an enviable retreat. A wide central hallway unites three additional bedrooms, all serviced by an upscale family bathroom that continues the calibre of the ensuite over a three-way footprint.
A freestanding home cinema is set for private screenings, while a wine store is ready for you to showcase your oldest and newest favourites at your own dedicated cellar door.
Master-planned, stone-terraced gardens radiate botanical bliss, presenting something to discover around every corner. From tranquil creek to dual ponds, to chicken coup, gazebo, and greenhouse, it's an epic canvas for green thumbs to thrive and epic nature playground simultaneously, while a charming vine-wrapped cottage amplifies scope for an artist's retreat or guest house, completing the allotment with the perfect potential project.
The Heysen Trail at your doorstep ensures it's easier than ever to spend weekends exploring your incredible surroundings, while the sporting clubs, ovals, welcoming communities, and beloved local businesses of Bridgewater, Aldgate and Mylor and the world-class wineries of the Adelaide Hills place everything at your fingertips. Numerous educational options nearby, including Aldgate and Bridgewater Primary Schools, Heathfield High School, and numerous private schooling options, while it's only 20 minutes to the heart of the Adelaide CBD.
Settle in and soak it up. Heaven is a place on earth.
More to love:
• 9.5kw, 50 panel solar system with Tesla Powerwall 2
• Fully electric home
• 137,000L (30,000 galloons) Rainwater tanks with plumbing provisions to house and gardens
• Freestanding double garage with keypad access
• Additional secure off-street parking on gravel drive
• Daikin ducted reverse cycle air conditioning and underfloor heating throughout for total climate control
• Combustion heaters to study and living
• Home theatre with projector, surround sound, split system air-conditioning and bar, doubling as a fire bunker
• Separate laundry with exterior access, double benches and hanging space
• Security cameras and Kocum video intercom system
• Irrigated gardens
• Polished Jarrah floors and new carpets
• High-spec kitchen with 2-pac joinery and Heafele soft close catches and gas lifts
• Copper fire system with Honda pump, roof sprinklers and umbrella spray risers
Specifications:
CT / 5637/19
Council / Adelaide Hills
Zoning / PRuL
Built / 2005
Land / 6064m2 (approx.)
Council Rates / $4,787.50pa
Emergency Services Levy/$333.50pa
SA Water /$74.20pq
Estimated rental assessment /$1100-$1200 pw/Written assessment provided upon request
Nearby Schools / ALD P.S, Bridgewater P.S, Mylor P.S, Heathfield P.S, Heathfield H.S, Oakbank School, Mount Barker H.S, Urrbrae Agricultural H.S
Disclaimer: All information provided has been obtained from sources we believe to be accurate, however, we cannot guarantee the information is accurate and we accept no liability for any errors or omissions (including but not limited to a property's land size, floor plans and size, building age and condition). Interested parties should make their own enquiries and obtain their own legal and financial advice. Should this property be scheduled for auction, the Vendor's Statement may be inspected at any Harris Real Estate office for 3 consecutive business days immediately preceding the auction and at the auction for 30 minutes before it starts. RLA | 226409
Land details
Property video
Can't inspect the property in person? See what's inside in the video tour.
What's around Aldgate Terrace

 View more
View more View more
View more View more
View more View more
View moreContact the real estate agent

Tamara Gertig
Harris Real Estate - Stirling
Send an enquiry

Nearby schools in and around Bridgewater, SA
Top reviews by locals of Bridgewater, SA 5155
Discover what it's like to live in Bridgewater before you inspect or move.
Discussions in Bridgewater, SA
Wondering what the latest hot topics are in Bridgewater, South Australia?
Similar Houses for sale in Bridgewater, SA 5155
Properties for sale in nearby suburbs

- 4
- 2
- 2
- 6064m²