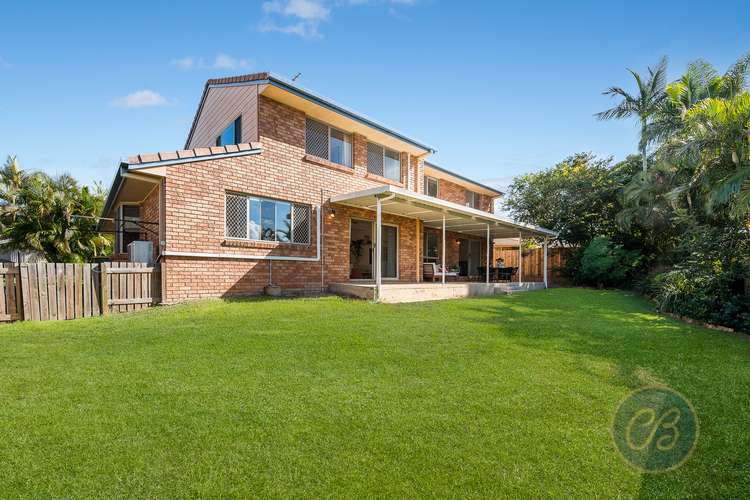Offers over $1.1m
4 Bed • 3 Bath • 2 Car • 667m²
New








18 Wylah Court, Albany Creek QLD 4035
Offers over $1.1m
- 4Bed
- 3Bath
- 2 Car
- 667m²
House for sale13 days on Homely
Home loan calculator
The monthly estimated repayment is calculated based on:
Listed display price: the price that the agent(s) want displayed on their listed property. If a range, the lowest value will be ultised
Suburb median listed price: the middle value of listed prices for all listings currently for sale in that same suburb
National median listed price: the middle value of listed prices for all listings currently for sale nationally
Note: The median price is just a guide and may not reflect the value of this property.
What's around Wylah Court
House description
“Large Family Home in Cul-De-Sac”
Welcome to 18 Wylah Court Albany Creek, a prime property brought to you by Cara Bergmann Properties. Nestled on a generous 667m2 block this highset brick home boasts an inviting elevated position in a tranquil cul-de-sac right in the heart of Albany Creek. Conveniently close to shops, schools and transport this location offers the perfect blend of a family home.
Upon entering you'll be greeted by a light filled foyer leading to the spacious open plan kitchen, dining and lounge area, the bustling hub of family activities. For quieter moments or formal gatherings the home offers a separate formal lounge and media room that could easily transform into a study or additional bedroom catering to your evolving needs.
Beyond the property's comforts, residents can enjoy nearby Robert Morgan Park for picnics, sports activities and leisurely strolls, enhancing the overall lifestyle appeal of this home.
Property Features:
• The well designed floor plan ensures a seamless flow between the living areas, creating an inviting atmosphere for family gatherings and everyday living.
• With multiple air conditioned living areas everyone can find their favourite spot to relax and unwind.
• The kitchen has an open plan feeling, perfect for creating meals for the family with the option of using the dining room or eating at the outdoor entertainment area. It is equipped with a dishwasher, 4 burner cooktop, rangehood, tiled splashback and plenty of cupboard space. Add your own final touches to the kitchen design.
• Each of the three bedrooms located upstairs is thoughtfully designed with built-in cupboards and new ceiling fan lights.
• The main family bathroom located upstairs features a shower, bath and spacious vanity with a separate toilet for convenience.
• The master bedroom is generously sized with air conditioning, a new ceiling fan light, walk in wardrobe and ensuite. The ensuite includes a shower, vanity and toilet.
• The undercover outdoor patio is perfect for alfresco dining and entertaining.
• The grassy backyard is ideal for family playtime and relaxation.
• Downstairs bathroom with a shower, toilet and vanity.
Additional Features:
• Highset brick home
• Split system air conditioning for year round comfort.
• Double garage with built in shelving for organized storage solutions.
• Fully fenced backyard with room for side access.
• Room for side access.
• Under stair storage.
*Building and pest report and rental appraisal are available for viewing by interested buyers.
This residence caters to families seeking a harmonious blend of space, convenience, and entertainment. With its desirable location and abundant features, this property is sure to attract keen interest.
Approximate Fees:
• Rates: $560 per quarter
• Water: $532 per quarter
• Electricity: $629 per quarter
Approximate Distances:
• Albany Creek Leisure Centre: 800m
• Albany Creek Village: 1.4km
• Albany Hills State School: 1.5km
• Albany Creek State School: 1.4km
• All Saints Parish School: 1.6km
• Albany Creek State High School: 3km
• Westfield Chermside Shopping Centre: 7.8km
• Brisbane CBD: 15km
• Brisbane Domestic/International Airport: 21km
School Catchments:
• Prep - Year 6: Albany Creek State School
• Year 7 - Year 12: Albany Creek State High School
Suburb Information: A popular North Brisbane suburb, Albany Creek is about a half hour drive from Brisbane CBD and is a highly sought after destination for families. There are 3 primary schools in the area, a renowned high school and 5 childcare centres to accompany this. Conveniently access the 24 hour emergency vet for your loved pets. Bursting with parkland and nature reserves there are also impressive local amenities, providing multiple shopping centres and a huge array of restaurants and food outlets. Direct access to public transport links you to the nearby Prince Charles Hospital, Westfield Chermside Shopping Centre and Brisbane CBD.
Don't miss out on the opportunity to make this your forever home. Contact Cara Bergmann Properties to schedule a viewing and make 18 Wylah your family's new home.
***All information contained herein is gathered from sources we believe to be reliable, however we cannot guarantee its accuracy and interested persons should rely on their own enquiries.
Property features
Air Conditioning
Broadband
Built-in Robes
Dishwasher
Fully Fenced
Outdoor Entertaining
Pay TV
Remote Garage
Rumpus Room
Secure Parking
Study
Building details
Land details
What's around Wylah Court
Inspection times
 View more
View more View more
View more View more
View more View more
View moreContact the real estate agent

Cara Bergmann
Cara Bergmann Properties
Send an enquiry

Nearby schools in and around Albany Creek, QLD
Top reviews by locals of Albany Creek, QLD 4035
Discover what it's like to live in Albany Creek before you inspect or move.
Discussions in Albany Creek, QLD
Wondering what the latest hot topics are in Albany Creek, Queensland?
Similar Houses for sale in Albany Creek, QLD 4035
Properties for sale in nearby suburbs
- 4
- 3
- 2
- 667m²