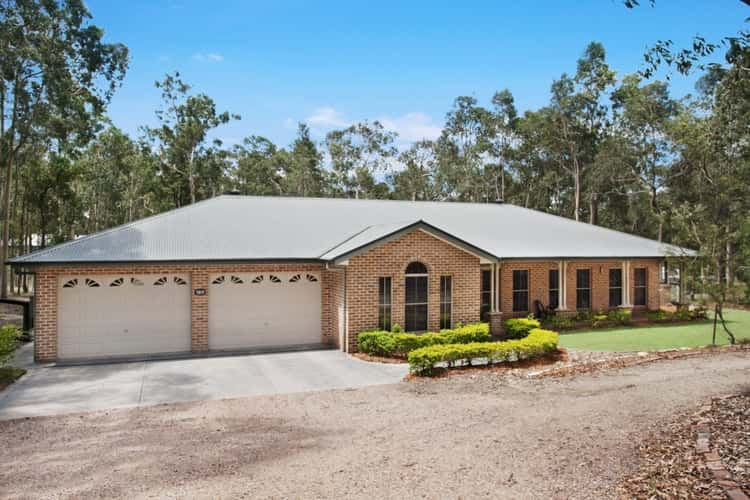$795,000
5 Bed • 2 Bath • 2 Car • 4828m²
New



Sold





Sold
180 Parish Drive, Thornton NSW 2322
$795,000
- 5Bed
- 2Bath
- 2 Car
- 4828m²
Rural Property Sold on Thu 6 Apr, 2017
What's around Parish Drive
Rural Property description
“FAMILY APPEAL IN A LEAFY LOCATION”
Nested amongst towering eucalypt trees awaits a unique lifestyle opportunity for a family wanting to enjoy tranquil country ambience just moments from the city and within easy reach of some of the country’s best beaches.
Situated in a quiet acreage estate, this quality constructed Allworth home features five large bedrooms and an array of indoor and outdoor living zones to suit every occasion.
If you’re hosting a dinner party there’s a divine formal living and dining room, while the dine-in kitchen is perfect for a casual Sunday roast and the covered outdoor entertaining area is ideal for summer barbecues.
Set beyond open, timber rural fencing and down a long gravel driveway is a striking brick and Colorbond roofed home that melds peacefully into the surrounding landscape and yet makes a statement with its cathedral-style, curved windows and sandstone-topped brick and timber verandah piers.
Inside awaits a smartly designed home with a floorplan that separates the living areas from the bedroom wing for complete peace and quiet.
The heart of the home is the open-plan kitchen, meals and solarium-style family room, which boasts a series of large windows overlooking the peaceful, bush vista beyond.
Timber-look laminate lines the floors and together with a neutral colour scheme and timber skirtings and architraves, gives the home a warm, rustic feel without spoiling its sense of style.
The entertainer’s kitchen is spacious and filled with natural light from the large window overlooking the outdoor entertaining area.
There are oodles of timber-look cabinets and long, granite-style laminate benches along with a large walk-in pantry and an eye-catching, diamond tiled feature splashback.
The fussiest buyer will be pleased with the quality appliances on offer, including a Miele, stainless steel dishwasher and a Beko wall oven.
Sliding doors open off the family room to the covered, outdoor entertaining area, which is complete with cement flooring and a lovely view of the nearby stands of gum trees.
What better place to sit and relax at the end of a long week.
The home also boasts a formal living and dining room where high raked ceilings marry perfectly with a slow combustion wood heater and those striking cathedral-style curve windows to create a warm, tranquil space in which to relax with a good book or to entertain guests indoors.
At the other end of the home are the bedrooms, with the spacious master offering a true retreat.
As well as boasting lots of warming natural light, the master features a spacious walk-in robe and a luxurious ensuite with a deep corner bath in which to soak away your worries.
It also has his’ and hers’ basins and a large shower.
The four other bedrooms are all generously proportioned and offer built-in robes, while sharing a central three-way bathroom with a separate bath and shower.
Other features of the home include ducted heating and cooling, eight panel 1.5kw solar system, ducted vacuum and an alarm.
There’s also a double remote garage with workshop/storage space.
All of this is located just a short drive from the Maitland CBD, schools, medical facilities and Stockland Greenhills Shopping Centre.
Access to the M1 Motorway is easy and all that Newcastle and the Hunter Valley is just a leisurely drive away.
SMS 180Parish to 0428 166 755 for a link to the on-line property brochure.
Property features
Air Conditioning
Alarm System
Built-in Robes
Dishwasher
Ducted Heating
Living Areas: 2
Outdoor Entertaining
Remote Garage
Shed
Solar Hot Water
Solar Panels
Study
Toilets: 3
Vacuum System
Water Tank
Council rates
$2,624Land details
What's around Parish Drive
 View more
View more View more
View more View more
View more View more
View moreContact the real estate agent

Chris Henry
River Realty - Maitland
Send an enquiry

Nearby schools in and around Thornton, NSW
Top reviews by locals of Thornton, NSW 2322
Discover what it's like to live in Thornton before you inspect or move.
Discussions in Thornton, NSW
Wondering what the latest hot topics are in Thornton, New South Wales?
Similar Rural Properties for sale in Thornton, NSW 2322
Properties for sale in nearby suburbs
- 5
- 2
- 2
- 4828m²