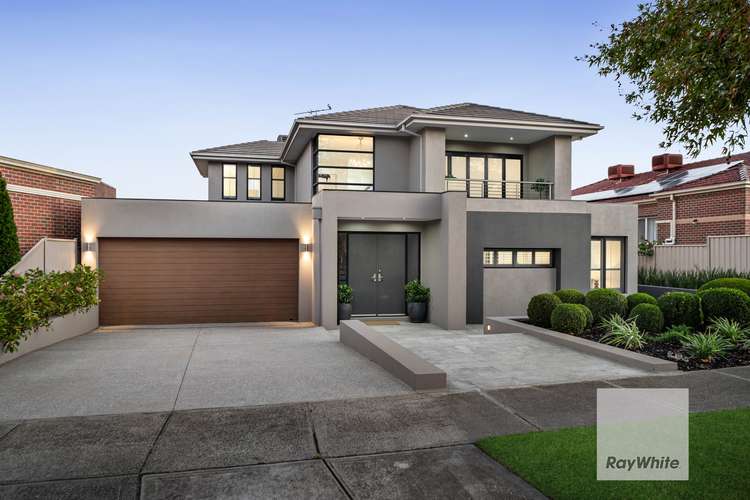$1,690,000
4 Bed • 5 Bath • 2 Car • 850m²
New



Sold





Sold
19 Bateman Street, Attwood VIC 3049
$1,690,000
What's around Bateman Street
House description
“* Under Contract for $1,690,000 *”
This beautiful Cambridge Gardens residence on 850m2 (approx.) and coveted park position showcases timeless design and an abundance of light-filled living spaces. The fully rendered exterior, granite stone paving and manicured front garden introduce a refined property layered with understated luxury, from the high sheen of polished solid spotted gum flooring, porcelain bathroom tiles and stone bench tops throughout, to bespoke lighting and quality finishes.
To the right of the double-height entrance is a grand master bedroom with large walk-in robe and spacious retreat, plus impressive full sized ensuite with full length double shower and stone double vanity.
A home office with storage delivers the ideal work from home space, while expansive bi-folds transition to a cleverly designed undercover alfresco, surrounded by three separate living zones for seamless indoor-outdoor living.
The well-appointed kitchen with expansive stone island/breakfast bar, ample vinyl wrap cabinetry, premium appliances (900mm oven/gas cooktop, dishwasher) and soaring 3.6m ceiling flows on to another full-width, private balcony terrace with exceptional views, perfect for entertaining.
The feature staircase crafted with solid spotted gum ascends to three generous-sized bedrooms upstairs, each with WIR's, ensuites and elevated views, plus a family bathroom with relaxing spa, a built-in study desk, huge mezzanine living and balcony with superb parkland outlook.
Extensively landscaped with no expense spared, an inordinate amount of love and care has gone into transforming the garden into a private oasis of calm and tranquillity, with lilly pilly hedges, water feature, banks of magnolias, rendered garden walls, extensive decking and granite, and a myriad of established plantings surrounding the home. Gardeners will admire the 5000-litre rainwater tank and associated irrigation pump system keeping things lush and green.
Along with a further sheltered entertainment terrace immersed in private garden sanctuary, a sub-floor area provides loads of room for storage, wine cellar, preserved food space, or handy workshop, plus additional storage is available under the decked alfresco. An oversized remote double garage with epoxy flooring has convenient single roller door access to the rear.
Further highlights include: total building area of approximately 64 squares (including sub-floor storage/cellar/workshop area, external covered areas and balconies), high ceilings, downstairs powder, excellent storage facilities, great sized laundry, ducted heating/evaporative cooling, plantation shutters, security alarm system, Ring camera entry and NBN connectivity.
A resort-style home offering the best in contemporary family living, with enormous multi-generational appeal, and an abundance of dedicated indoor/outdoor living spaces to accommodate growing families in an area rich with amenity. Close to quality schools, Westmeadows Village shops, cafes, dining, transport, and an easy run to Melbourne Airport or CBD.
Land: Approx. 850m2
Settlement: 60, 90 days
Malek Younan - 0411 504 016
facebook.com/malek.younan.raywhite
Property features
Toilets: 6
Land details
Documents
Property video
Can't inspect the property in person? See what's inside in the video tour.
What's around Bateman Street
 View more
View more View more
View more View more
View more View more
View moreContact the real estate agent

Malek Younan
Ray White - Gladstone Park
Send an enquiry

Nearby schools in and around Attwood, VIC
Top reviews by locals of Attwood, VIC 3049
Discover what it's like to live in Attwood before you inspect or move.
Discussions in Attwood, VIC
Wondering what the latest hot topics are in Attwood, Victoria?
Similar Houses for sale in Attwood, VIC 3049
Properties for sale in nearby suburbs
- 4
- 5
- 2
- 850m²