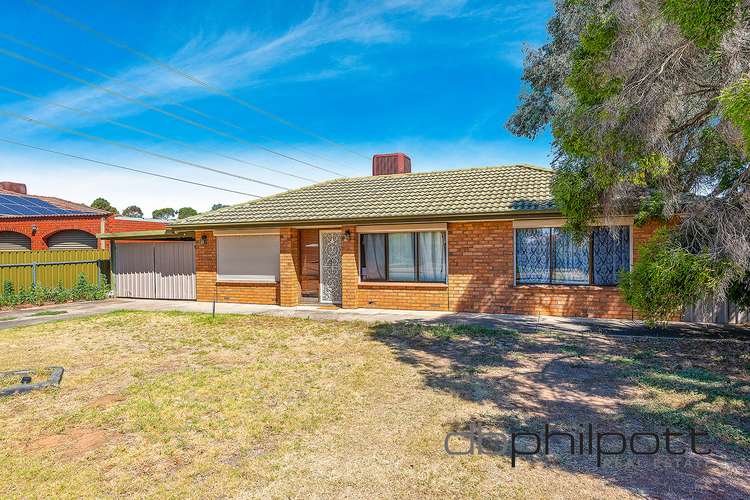$470,000 - $510,000
3 Bed • 1 Bath • 2 Car • 596m²
New



Under Offer





Under Offer
19 Jamison St, Parafield Gardens SA 5107
$470,000 - $510,000
- 3Bed
- 1Bath
- 2 Car
- 596m²
House under offer28 days on Homely
Home loan calculator
The monthly estimated repayment is calculated based on:
Listed display price: the price that the agent(s) want displayed on their listed property. If a range, the lowest value will be ultised
Suburb median listed price: the middle value of listed prices for all listings currently for sale in that same suburb
National median listed price: the middle value of listed prices for all listings currently for sale nationally
Note: The median price is just a guide and may not reflect the value of this property.
What's around Jamison St
House description
“STARTING UP OR READY TO INVEST?”
With its original features intact, this dwelling presents an incredible opportunity for a new owner to bring their design and style ideas to life, creating the home of their dreams. The generous block size not only offers privacy but also provides a sense of space, allowing you to truly make this property your own.
Inside, you'll find three well-appointed bedrooms that offer comfortable accommodation for you and your family. The open plan living and dining area, along with the adjacent kitchen, creates a versatile living space that can be adapted to suit your needs. The centrally located bathroom and separate toilet add convenience and functionality to your everyday life.
What sets this property apart is its potential for renovation, extension, or even a complete rebuild from the ground up (subject to council approval). Located in close proximity to The Pines Primary School, parks, playgrounds, and sporting ovals, this home offers a convenient and family-friendly lifestyle. Additionally, you'll have easy access to vibrant shopping precincts and major roads, such as Port Wakefield Road and the Northern Connector. Don't miss out on this exciting opportunity to turn this house into your dream home.
SPECIFICATIONS:
CT // 5213/25
Zoning // General Neighbourhood (GN)
Land // 596sqm (approx.)
Built // 1985
Council // City of Salisbury
Council Rates // $1,332.50 per annum
SA Water // $153.70 per quarter + usage
ESL // $110.45 per annum
Tenancy // Leased to May 2024 at $380pw increasing to $440pw
DB Philpott Real Estate is proud to service the local area and if you are thinking of selling, give us a phone call to arrange a free no obligation market opinion.
If a land size is quoted it is an approximation only. You must make your own enquires as to this figures accuracy. DB Philpott does not guarantee the accuracy of these measurements. All development enquires and site requirements should be directed to the local govt. authority.
Purchasers should conduct their own due diligence and any information provided here is a guide and should not be relied upon. You should assess the suitability of any purchase of the land or business in light of your own needs and circumstances by seeking independent financial and legal advice.
RLA 46442
Property features
Living Areas: 1
Outdoor Entertaining
Secure Parking
Shed
Toilets: 1
Municipality
City of SalisburyLand details
What's around Jamison St
Inspection times
 View more
View more View more
View more View more
View more View more
View moreContact the real estate agent

David Philpott
D B Philpott Real Estate
Send an enquiry

Nearby schools in and around Parafield Gardens, SA
Top reviews by locals of Parafield Gardens, SA 5107
Discover what it's like to live in Parafield Gardens before you inspect or move.
Discussions in Parafield Gardens, SA
Wondering what the latest hot topics are in Parafield Gardens, South Australia?
Similar Houses for sale in Parafield Gardens, SA 5107
Properties for sale in nearby suburbs
- 3
- 1
- 2
- 596m²