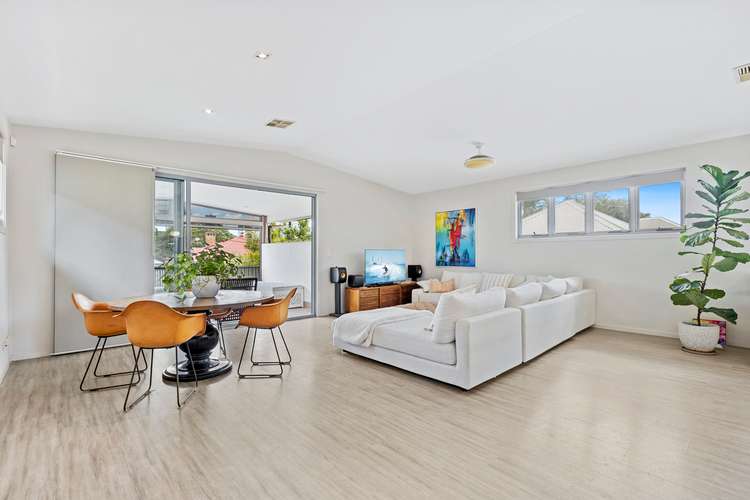Under Contract
4 Bed • 2 Bath • 2 Car • 354m²
New



Under Offer





Under Offer
19 Stafford Street, East Brisbane QLD 4169
Under Contract
- 4Bed
- 2Bath
- 2 Car
- 354m²
House under offer
Home loan calculator
The monthly estimated repayment is calculated based on:
Listed display price: the price that the agent(s) want displayed on their listed property. If a range, the lowest value will be ultised
Suburb median listed price: the middle value of listed prices for all listings currently for sale in that same suburb
National median listed price: the middle value of listed prices for all listings currently for sale nationally
Note: The median price is just a guide and may not reflect the value of this property.
What's around Stafford Street

House description
“Located on an Elevated Position in the "Churchie" Prescient of East Brisbane”
Located on a quiet street just a little over 2 km from the city and just a short walk to Mowbray Park, local shopping, casual dining, and the high speed CityCat ferry service to the city and beyond. Spanning two levels, the property features 4 generous size bedrooms, 2 bathrooms, plus a study and a 2 car lock up garage, ensuring the most discerning buyer will be satisfied.
From the moment you walk through the front entry of this immaculately presented two level residence that embodies elegant practicality due to its stunning internal design that combines character with contemporary style you will be instantly impressed.
There is direct access to the lower level living area from the garage and there are 2 well proportioned bedrooms featuring ceiling fans and built in wardrobes. The 3rd and 4th bedrooms are on the upper level.
The main bathroom continues the modern aesthetic with a shower/bath combination and the laundry has ample bench space, offering direct access to the secure outdoor area.
The Features Include:
> The home was built approximately 12 years ago
> Reverse cycle zoned ducted air-conditioning
> Electron-vac ducted vacuum system installed
> CCTV system with intercom
> Double garage with remote control tilt a door
> Multiple living and entertaining areas seamlessly merge before integrating with a landscaped backyard entertaining area
Venturing to the upper level of the home that offers another large open plan living area, you will be impressed with the front undercover patio that is perfect for entertaining or just relaxing with family and friends.
The chef’s kitchen is the central hub of the home and features a waterfall stone island bench complete with a breakfast bar, twin sinks, and dishwasher, all under the glow of trendy pendant lights. There are ample meal preparation areas plus a large walk-in pantry and utility area. Fully equipped with quality appliances including, a microwave, electronic oven, and separate gas cooktop with rangehood ensuring it is a space where culinary magic and family gatherings come together.
Towards the rear of the home, the 3rd bedroom features a ceiling fan and built in wardrobe and there is easy access to the nearby separate powder room that features a mirrored vanity and storage cabinet.
The well appointed main bedroom suite boasts a large ensuite with stone and tile finishes featuring a rainwater showerhead and there is an expansive walk-in robe with a wide range of storage and hanging space available.
With views across the picturesque East Brisbane streets to the city skyline, this residence is an entertainer's dream and an embodiment of opulence, offering the very best of inner-city living and convenience.
Property features
Air Conditioning
Alarm System
Built-in Robes
Dishwasher
Ensuites: 1
Fully Fenced
Intercom
Outdoor Entertaining
Remote Garage
Reverse Cycle Aircon
Study
Toilets: 3
Vacuum System
Water Tank
Other features
0, reverseCycleAirConLand details
What's around Stafford Street

Inspection times
 View more
View more View more
View more View more
View more View more
View moreContact the real estate agent

Bill Yapp
The Aurora
Send an enquiry

Nearby schools in and around East Brisbane, QLD
Top reviews by locals of East Brisbane, QLD 4169
Discover what it's like to live in East Brisbane before you inspect or move.
Discussions in East Brisbane, QLD
Wondering what the latest hot topics are in East Brisbane, Queensland?
Similar Houses for sale in East Brisbane, QLD 4169
Properties for sale in nearby suburbs

- 4
- 2
- 2
- 354m²