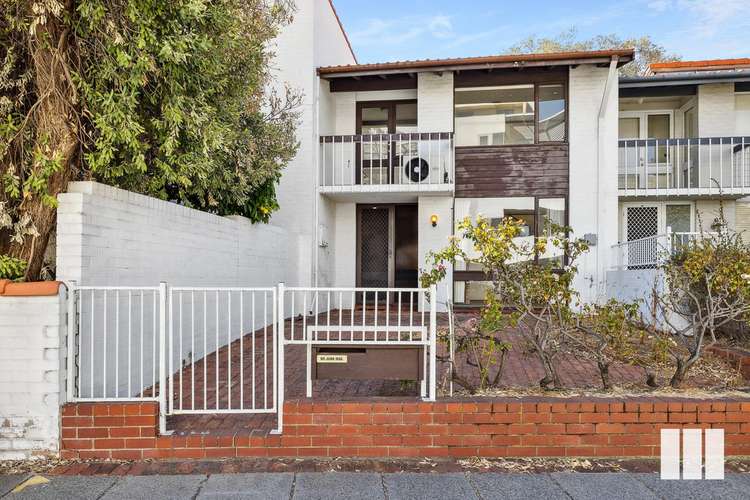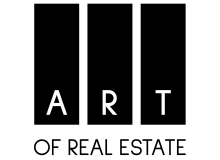SUCCESSFULLY NEGOTIATED
2 Bed • 1 Bath • 1 Car • 169m²
New



Under Offer





Under Offer
1A Scott Street, South Perth WA 6151
SUCCESSFULLY NEGOTIATED
- 2Bed
- 1Bath
- 1 Car
- 169m²
Townhouse under offer18 days on Homely
Home loan calculator
The monthly estimated repayment is calculated based on:
Listed display price: the price that the agent(s) want displayed on their listed property. If a range, the lowest value will be ultised
Suburb median listed price: the middle value of listed prices for all listings currently for sale in that same suburb
National median listed price: the middle value of listed prices for all listings currently for sale nationally
Note: The median price is just a guide and may not reflect the value of this property.
What's around Scott Street

Townhouse description
“GREAT SCOTT... IT'S A GREEN TITLE!”
Nestled in the highly sought after location of South Perth, this 2-bedroom, 1-bathroom townhouse presents a unique opportunity for those looking to infuse their personal touch into a property that smells like opportunity.
Upon arrival, you are greeted by a spacious courtyard, setting the tone for the many possibilities that lie within. This outdoor oasis promises the perfect backdrop for summer evenings, whether it's hosting gatherings or enjoying quiet moments.
Stepping inside, the open-plan living and dining area awaits. With a little creativity, this area can be transformed into a warm and inviting space for relaxation and entertainment. The potential to elevate this area into a modern, cohesive living environment is limited only by your imagination.
The heart of the home, the kitchen, offers a practical layout complete with ample cabinetry, a double sink, and an oven with a cooktop.
Ascend to the upper level, where the spacious main bedroom boasts built-in robes and a private balcony – a serene retreat for the end of the day. The second bedroom, equally generous, features floor-to-ceiling storage, presenting a versatile space adaptable to various needs, from a guest room to a home office.
The family bathroom, equipped with a bathtub, walk-in shower, vanity, and WC, offers a functional space that, with a modern makeover, can become a tranquil haven for relaxation and rejuvenation.
Completing this home is the expansive back courtyard, a blank canvas for the new owner to design a personal outdoor sanctuary or an enchanting garden retreat.
Start your mornings in the fresh air, with a walk or cycle around our pristine Swan River, situated right on your doorstep. Centrally located, you are within walking distance to Kings Park, Mends street restaurants and cafes and the iconic Angelo Street. A 10-minute drive will take you to the 6-star Crown Casino and Optus Stadium. You are also close to prestigious schooling including Wesley College and Penrhos College, with easy access to sporting fields, parklands, freeways north and south, Canning Highway and other convenient amenities. For working professionals, the Perth CBD is a mere 5 minute drive or catch the CAT Ferry into Elizabeth Quay making the daily commute more enjoyable.
For more information on this property, please contact the Jac Fear | Karen Firth Team today.
We look forward to welcoming you.
Council Rates | $2,139.76 pa
Water Rates | $1,163.35 pa
Land Area | 169 m2 + 6 m2 (Party Walls)
Land details
What's around Scott Street

Inspection times
 View more
View more View more
View more View more
View more View more
View more
