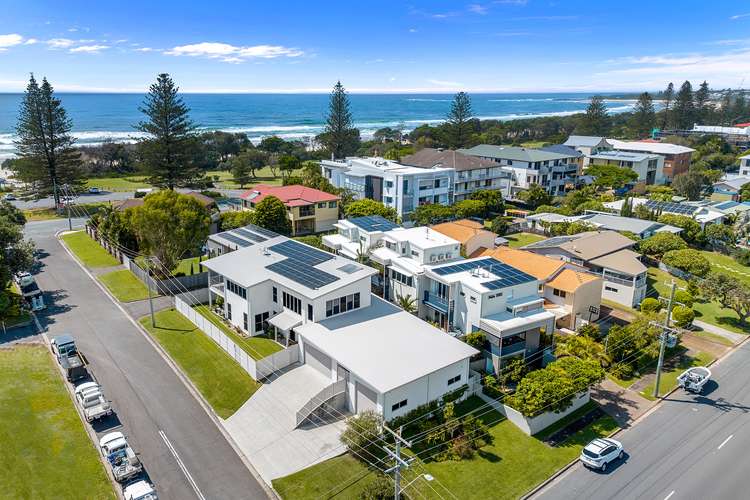$3,850,000
4 Bed • 2 Bath • 3 Car • 582m²
New








1B Terrace Street, Kingscliff NSW 2487
$3,850,000
- 4Bed
- 2Bath
- 3 Car
- 582m²
House for sale38 days on Homely
Home loan calculator
The monthly estimated repayment is calculated based on:
Listed display price: the price that the agent(s) want displayed on their listed property. If a range, the lowest value will be ultised
Suburb median listed price: the middle value of listed prices for all listings currently for sale in that same suburb
National median listed price: the middle value of listed prices for all listings currently for sale nationally
Note: The median price is just a guide and may not reflect the value of this property.
What's around Terrace Street
House description
“RARE NORTH-FACING LUXURY KINGSCLIFF BEACH HOUSE”
Nestled just one door from the sandy shores of Kingscliff Beach is this modern design and well maintained north facing 2 level beachside home on a corner block.
This rare gem is one of the last of its type. Under current town planning regulations, replicating the construction of a single dwelling with this proximity to the beach is nearly impossible. The requirement is to build apartments or townhouses. Additionally, the northern position with no immediate neighbours on any side makes the gem into a diamond.
This spacious 412m2 home boasts tinted glass walls to maximize the perfect northerly aspect by bathing the interiors in natural light and providing a welcoming embrace when entering the airy open-plan living and dining zone.
For a private inspection contact Chris King 0406 914 918 or Mason Garten 0451 307 305
It is complemented by ducted air conditioning and a gourmet kitchen with a servery to the east-facing undercover outdoor hardwood deck, which is accessed via large stacker doors, creating seamless integration from internal to external zones.
Providing ample space and convenience for the whole family, features include four bedrooms, two bathrooms, a games room, a double car lock-up garage, and a tall separate garage currently utilized as a secure, lockable parking bay for a caravan or boat.
These attributes coalesce to form an ideal family retreat where cherished memories await a fortunate new family. With all the necessary groundwork completed, the prospect of moving in seamlessly beckons.
Experience firsthand why this residence will evoke envy from all quarters-schedule an inspection today.
This property is zoned R3 Medium density residential, so the economical opportunity to reconfigure the separate caravan parking garage into a granny flat is an option for those looking to generate a separate income or a dual-generational family (TSCA dependent).
Property is all about position, so being beachside, one door from Kingscliff Beach and a stone's throw from its vibrant retail and dining hub, you'll be spoiled for choice regarding your morning coffee, delightful dinners, or sunset cocktails. Moreover, an array of boutiques, wellness amenities, and recreational facilities are conveniently at your doorstep.
For those inclined towards an active lifestyle, the nearby boardwalk offers an inviting pathway for leisurely walks, cycling, or jogging along the coastline, a true delight.
Features
- One house is back from Kingscliff Beach on the flat. Close to everything.
- 582m2 block with no direct neighbours on the north, east and west sides.
- Sunfilled north-facing aspect, private fully fenced yard.
- 2700 high ceilings, ducted air conditioning, automatic irrigation, plus a spear pump
- Solar panels that pay for the full power bill plus a rebate of 700 per quarter (Under warranty)
- Large undercover east-facing decks are on both ground and first level.
- Stunning views of Mount Warning, ocean glimpses.
- Games room.
- CCTV with 8 outdoor security cameras throughout the property.
- A full security system with back-to-base capability is needed.
- AEG oven (4.5 years warranty)
- office can be converted easily into a 4th bedroom.
Disclaimer:
All information (including but not limited to the property area, floor size, price, address and general property description) is provided as a convenience to you, and has been provided to Coastal Property Collective by third parties. Coastal Property Collective is unable to definitively confirm whether the information listed is correct or 100% accurate. Coastal Property Collective does not accept any liability (direct or indirect) for any injury, loss, claim, damage or any incidental or consequential damages, including but not limited to lost profits or savings, arising out of or in any way connected with the use of any information, or any error, omission or defect in the information, contained on the Website. Information contained on the Website should not be relied upon and you should make your own enquiries and seek legal advice in respect of any property on the Website. Prices displayed on the Website are current at the time of issue, but may change.
Property features
Air Conditioning
Balcony
Broadband
Built-in Robes
Courtyard
Deck
Dishwasher
Ducted Cooling
Ducted Heating
Ensuites: 1
Floorboards
Fully Fenced
Intercom
Remote Garage
Solar Panels
Study
Water Tank
Other features
3 Phase Power, Car Parking - Surface, Close to Schools, Close to Shops, Close to Transport, ExhaustCouncil rates
$3614.40 YearlyBuilding details
Land details
Property video
Can't inspect the property in person? See what's inside in the video tour.
What's around Terrace Street
Inspection times
 View more
View more View more
View more View more
View more View more
View moreContact the real estate agent

Chris King
Coastal Property Collective
Send an enquiry

Nearby schools in and around Kingscliff, NSW
Top reviews by locals of Kingscliff, NSW 2487
Discover what it's like to live in Kingscliff before you inspect or move.
Discussions in Kingscliff, NSW
Wondering what the latest hot topics are in Kingscliff, New South Wales?
Similar Houses for sale in Kingscliff, NSW 2487
Properties for sale in nearby suburbs
- 4
- 2
- 3
- 582m²