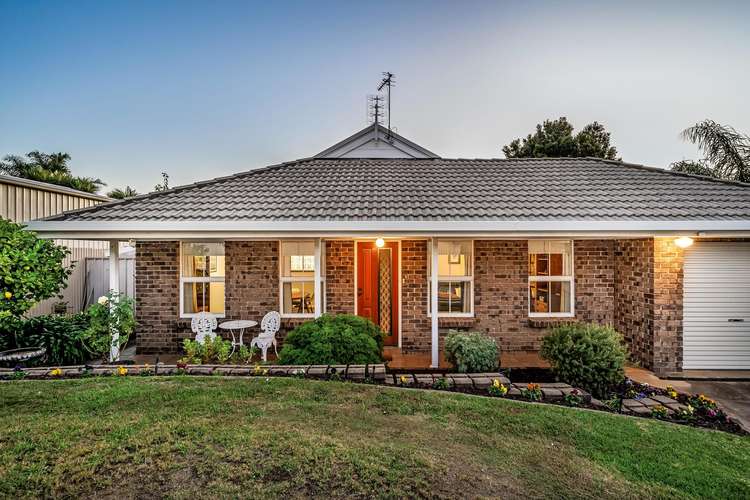$595k-$630k
2 Bed • 1 Bath • 2 Car
New



Under Offer





Under Offer
2/14 Coulls Road, Athelstone SA 5076
$595k-$630k
- 2Bed
- 1Bath
- 2 Car
House under offer14 days on Homely
Home loan calculator
The monthly estimated repayment is calculated based on:
Listed display price: the price that the agent(s) want displayed on their listed property. If a range, the lowest value will be ultised
Suburb median listed price: the middle value of listed prices for all listings currently for sale in that same suburb
National median listed price: the middle value of listed prices for all listings currently for sale nationally
Note: The median price is just a guide and may not reflect the value of this property.
What's around Coulls Road
House description
“Charming Contemporary Property is a Downsizer's Dream, Superb Start for the First-Time Buyer or Stress-Free Investment!”
Welcome to your serene retreat nestled in a peaceful locale, just a stone's throw away from the tranquil beauty of Linear Park. This spacious homette offers an idyllic blend of comfort, convenience, and natural charm.
Step inside and discover an inviting ambiance flooded with natural light, courtesy of large windows that frame picturesque views of the surrounding greenery. The open-plan layout seamlessly connects the living, dining, and kitchen areas, creating an airy space perfect for both relaxation and entertainment.
The kitchen, thoughtfully designed with modern appliances and ample storage, invites culinary creativity while maintaining a practical flow. Whether you're whipping up a quick meal or hosting intimate gatherings, this space effortlessly caters to your needs.
Comprising 2 spacious bedrooms, both displaying built-in-robes, and share the main family bathroom, plus a handy 2nd toilet.
Step outside and unwind in your private outdoor sanctuary, where lush greenery and a gentle breeze create an ambiance of tranquillity. Enjoy alfresco dining under the louvre roofed Vergola, let the light in, keep the sun out or protect the entertaining area from those rainy days. Enjoy the spacious landscaped surrounds, with expansive lawn area for the kids to run and play.
Conveniently located just moments away from Linear Park, outdoor enthusiasts will delight in the endless recreational opportunities right at their doorstep. Whether it's leisurely strolls along the riverside, cycling through scenic trails, or picnicking amidst nature, there's something for everyone to enjoy.
Standout features that you will love;
- Ducted reverse cycled A/C throughout
- Large floorplan with versatility to personalise
- Recently installed stove-top, oven & microwave
- Lock up garaging for 1 car
- Off street parking for a further 2nd car
- Versatile Vergola
- Separate laundry and handy 2nd toilet
Specifications:
CT / 5146/971
Council / Campbelltown
Zoning / GN
Built / 1993
Council Rates / $1152.00pa
Emergency Services Levy / $118.00pa
SA Water / $153.70pq
Insurance / $203.29pq
Strata Manager / Self Managed
Estimated rental assessment / Written rental assessment can be provided upon request
Nearby Schools / Athelstone School, Paradise P.S, Thorndon Park P.S, Charles Campbell College, Dernancourt School
Disclaimer: All information provided has been obtained from sources we believe to be accurate, however, we cannot guarantee the information is accurate and we accept no liability for any errors or omissions (including but not limited to a property's land size, floor plans and size, building age and condition). Interested parties should make their own enquiries and obtain their own legal and financial advice. Should this property be scheduled for auction, the Vendor's Statement may be inspected at any Harris Real Estate office for 3 consecutive business days immediately preceding the auction and at the auction for 30 minutes before it starts. RLA | 226409
What's around Coulls Road
Inspection times
 View more
View more View more
View more View more
View more View more
View moreContact the real estate agent

Matt Lange
Harris Real Estate - Kent Town
Send an enquiry

Nearby schools in and around Athelstone, SA
Top reviews by locals of Athelstone, SA 5076
Discover what it's like to live in Athelstone before you inspect or move.
Discussions in Athelstone, SA
Wondering what the latest hot topics are in Athelstone, South Australia?
Similar Houses for sale in Athelstone, SA 5076
Properties for sale in nearby suburbs
- 2
- 1
- 2