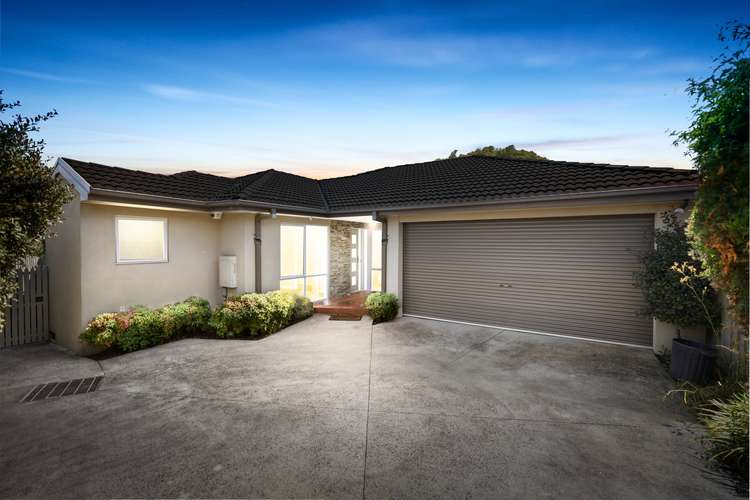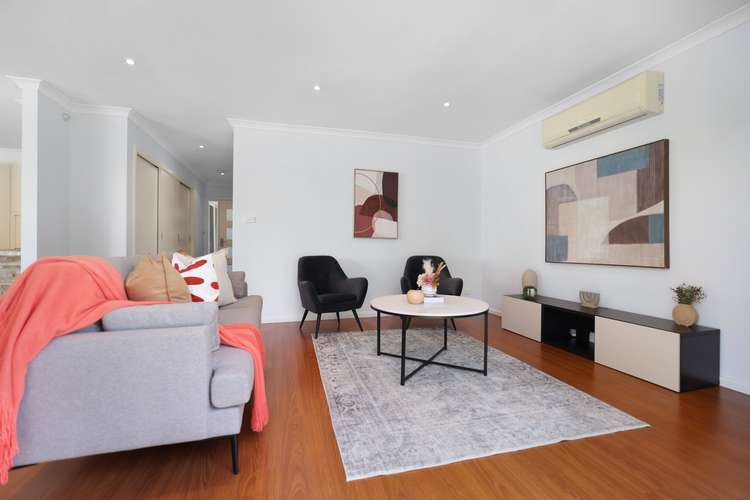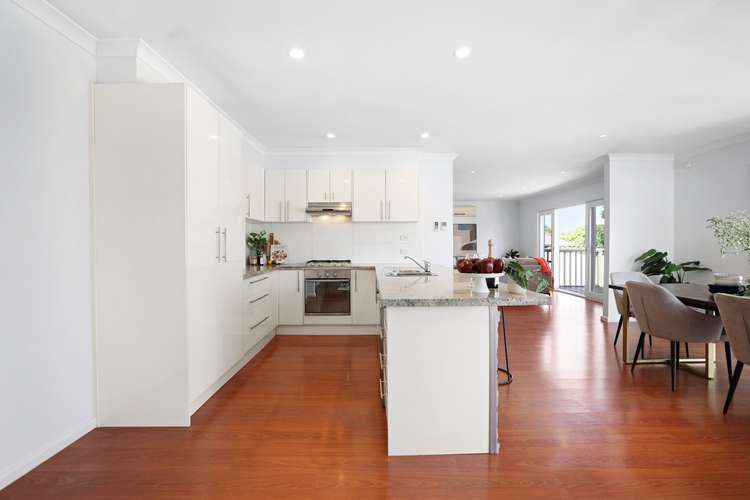$870,000
3 Bed • 2 Bath • 2 Car • 445m²
New



Sold





Sold
2/16 Charlotte Road, Boronia VIC 3155
$870,000
What's around Charlotte Road
Unit description
“Beautifully Renovated Dream!”
Calling all downsizers, investors, and first home buyers! This beautifully renovated home sits on 445 square meters and offers a low-maintenance, modern, and sophisticated lifestyle. As you enter the home from the decked porch through the white wooden doors, you'll be greeted by an abundance of natural light beaming down the hallway. To your left is a generous master suite complete with new carpets, a walk-in robe, and a fully renovated ensuite. The ensuite comes complete with a floating vanity, black fixtures, a beautiful bright window, and a circular mirror.
Moving down the entry hallway, you'll notice a large cupboard for storage as you enter the living space. The living space, lined with original timber flooring, also features a split system for year-round comfort and a wide sliding door that opens out onto the spacious outdoor decking area.
The outdoor decking basks in the afternoon sunshine and is the perfect place for guest entertaining during the summer months, also connecting via a separate double sliding door into the open-plan kitchen, meals, and family space, allowing for easy flow when hosting.
The kitchen features beautifully stacked stone features, which complement perfectly with the granite benchtops and white cabinetry. It is also equipped with a gas cooktop, electric oven, dishwasher, large fridge space, and a double sink.
At the rear of the property, two bedrooms come off the main hallway, each sharing the main bathroom. The main bathroom features a white stone double vanity with back bowl sinks that complement the shower and bath, while the beige stone tiles add a sense of calm.
Additional features of this stunning property include a double car garage with attic storage, a storage shed, neat low-maintenance gardens, LED downlights, underfloor ducted heating, a long driveway, and a courtyard.
FEATURES:
• Two car garage
• 3 Bedrooms
• 2 Bathrooms
• Attic Storage
• Living
• Open Plan Kitchen Meals Family
• Split system
• Ducted Heating
• Master ensuite and walk-in robe
• LED Downlights
• New Blinds Throughout
• Curtains throughout
• Gas Cooktop and Electric Oven
• New Carpets throughout
• Spacious decking
• Storage Shed
• Stone Benchtops in bathrooms
• Double vanity in main bathroom
• Stone feature in kitchen with granite benchtops
LOCATION:
Located in a prime area with a wealth of amenities nearby, this property offers unparalleled convenience and lifestyle opportunities. Situated within walking distance of Fairhills High School, St Andrews College, Holy Trinity Primary School, and Knox Central Primary School, families will appreciate the educational options available. For shopping and entertainment, Westfield Knox is just a stone's throw away. Enjoy leisurely weekends at Caribbean Gardens or Lewis Park, both within easy reach. Bayswater Train Station provides effortless commuting, while proximity to Bayswater South Primary School, Bayswater West Primary School, Fairhills Primary, and St Josephs Primary ensures accessibility to quality education. Nature enthusiasts will relish the proximity to the picturesque Dandenong Ranges. With such a diverse array of amenities and attractions nearby, this location truly offers the best of suburban living.
On Site Auction Saturday 20th of April at 12pm
Land details
Documents
What's around Charlotte Road
 View more
View more View more
View more View more
View more View more
View moreContact the real estate agent

Aaron Clarke
Ray White - Ferntree Gully
Send an enquiry

Nearby schools in and around Boronia, VIC
Top reviews by locals of Boronia, VIC 3155
Discover what it's like to live in Boronia before you inspect or move.
Discussions in Boronia, VIC
Wondering what the latest hot topics are in Boronia, Victoria?
Similar Units for sale in Boronia, VIC 3155
Properties for sale in nearby suburbs
- 3
- 2
- 2
- 445m²