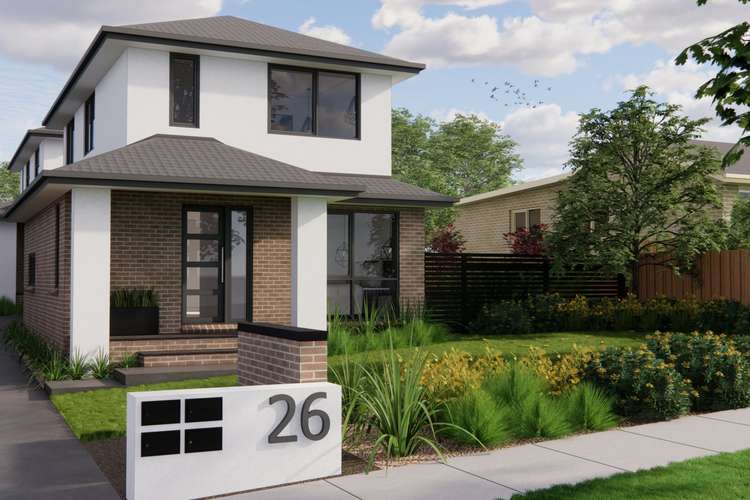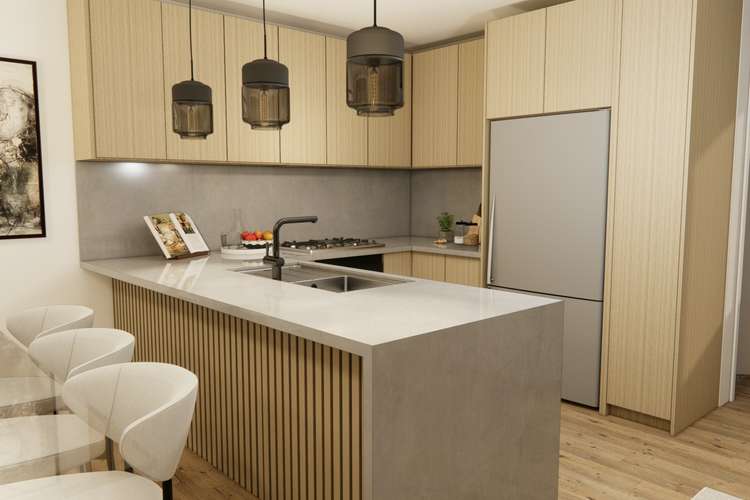Please Call
4 Bed • 3 Bath • 2 Car
New








2, 3 & 4/26 Keeler Avenue, Bayswater VIC 3153
Please Call
- 4Bed
- 3Bath
- 2 Car
Townhouse for sale
Home loan calculator
The monthly estimated repayment is calculated based on:
Listed display price: the price that the agent(s) want displayed on their listed property. If a range, the lowest value will be ultised
Suburb median listed price: the middle value of listed prices for all listings currently for sale in that same suburb
National median listed price: the middle value of listed prices for all listings currently for sale nationally
Note: The median price is just a guide and may not reflect the value of this property.
What's around Keeler Avenue

Townhouse description
“Step into a Life of Style”
Price List
Unit 2 - 4 Bedroom $975,000
Unit 3 - 2 Bedroom $755,000
Unit 4 - 3 Bedroom $925,000
Unit 1 - SOLD
Designed to promote a carefree lifestyle, these off-the-plan residences provide a mixture of single and double storey dwellings that blend together contemporary style with outstanding convenience only a stone’s throw from the heart of Bayswater. Perfect for every stage of life, the residences offer something to suit everyone with available configurations as follows:
Townhouse 2: Spanning a double storey design, this home is ideal for families with four robed bedrooms including a master bedroom with walk-in-robe and ensuite, accompanied by a study nook, laundry and two further bathrooms. Perfect for daily life, the open plan living, dining and kitchen provides ample bench space and extends out onto the patio and courtyard, while the double garage benefits from internal access.
Townhouse 3: Relishing a splendid single level layout, this residence is the perfect match for downsizers, investors or those starting out with the configuration presenting two robed bedrooms, complete with a master bedroom boasting a built-in-robe and ensuite, supplemented by a second bathroom and discreet Euro laundry. Enjoying a wonderful sense of cohesion, the open plan living, dining and kitchen presents an open and airy atmosphere for everyday enjoyment with direct access onto a patio and courtyard, plus the added benefits of a single garage with internal access.
Townhouse 4: Catering for those seeking some extra space whilst still searching for a single level design, this unit comprises three robed bedrooms, with the master bedroom featuring a walk-in-robe and ensuite, additionally served by a bathroom and Euro laundry. Blessed with plenty of windows, the open plan living, dining and kitchen has been designed to provide a bright ambience with access onto a patio and courtyard where you can relax whilst enjoying a BBQ with family and friends. Furthermore, the home includes a double garage with internal access.
All residences feature the quality highlights of ducted heating, split system air conditioning, LED downlights, floor-to-ceiling tiles to bathrooms, carpet in bedrooms, water tank, garden shed plus Westinghouse kitchen appliances.
Resting in a location that invites you to walk to everything, including Bayswater village shops, Bayswater Station, Our Lady of Lourdes Primary, Bayswater Primary, Bayswater South Primary, Bayswater West Primary, Bayswater Secondary and reserves. Close to Boronia Junction, Westfield Knox, Eastland Shopping Centre and EastLink.
Property features
Ensuites: 1
What's around Keeler Avenue

Inspection times
 View more
View more View more
View more View more
View more View more
View moreContact the real estate agent

Theo Makris
LJ Hooker - Croydon
Send an enquiry

Nearby schools in and around Bayswater, VIC
Top reviews by locals of Bayswater, VIC 3153
Discover what it's like to live in Bayswater before you inspect or move.
Discussions in Bayswater, VIC
Wondering what the latest hot topics are in Bayswater, Victoria?
Similar Townhouses for sale in Bayswater, VIC 3153
Properties for sale in nearby suburbs

- 4
- 3
- 2