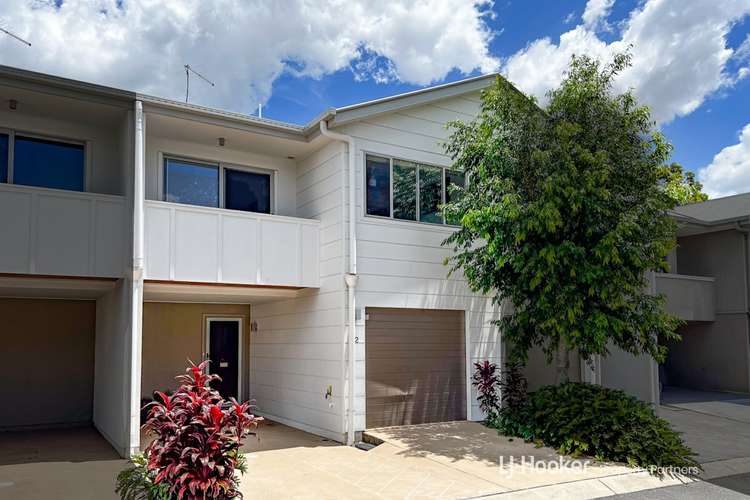$622,888
4 Bed • 2 Bath • 2 Car • 166m²
New



Sold





Sold
2/8 Norfolk Street, Parkinson QLD 4115
$622,888
- 4Bed
- 2Bath
- 2 Car
- 166m²
Townhouse Sold on Thu 29 Feb, 2024
What's around Norfolk Street
Townhouse description
“SOLD BY JONATHAN WANG & LYNDA SIMPSON”
Introducing this stylish Lakewood Residences abode that boasts the spacious comfort of a large family home, but benefits from the facilities and low maintenance lifestyle of classic townhouse living. Here, you'll feel like you're on permanent holidays in Parkinson's upmarket Lakewood estate, the complex host to a resort-style pool surrounded by tropical plants, as well as barbecue facilities.
Trendy and modern, this townhome is a rare find with the a wide floorplan in the Lakewood Residences, quality fittings and fixtures throughout, four generous bedrooms and a huge covered pergola out back. For easy breezy family living, this has to be your pick whether you're an owner occupier or savvy investor.
Smack bang in the centre of Parkinson, your life of luxury and leisure starts here. Stroll to Calamvale Marketplace, express city buses, Parkinson Duck Pond and Park, Calamvale Community College or local childcare centres, all from this highly convenient location. Suitable for families big and small, it's also perfect for students, or retirees and couples seeking extra space.
A chic and sleek rendered and clad facade with a carport and single garage invites you inside to the sprawling floorplan within. Gleaming tiles and glimmering downlights combine with crisp white walls to create a spacious central lounge and dining area which overlooks the fully fenced, leafy courtyard and tiled covered pergola for summer entertaining. With enough space for a large lounge and dining suite in this air-conditioned haven, this open area is topped off by an exquisitely fitted kitchen for seamless catering or family meals.
Adorned by quality benchtops, glossy cabinetry, tiled and mirrored splashbacks, as well as great appliances (including a dishwasher), you'll be able to cook a range of culinary creations to your heart's content in this central hub. For guests, there's also a handy powder room just around the corner.
Upstairs, you'll find the carpeted second level contains four large bedrooms with mirrored sliding robes, a big walk-in robe in the master. All bedrooms feature ceiling fans and have access to the wonderfully stunning shared bathroom with shower over bath, the master also boasting air conditioning and its own ensuite, which features a massive double shower. The front bedroom also benefits from a cosy covered balcony, ideal for watching the sunset with a drink in hand.
Property highlights include:
- Spacious and tiled open-plan lounge and dining with air-conditioning
- Sleek central kitchen with stone benches, quality appliances, dishwasher and glossy cabinetry
- Covered pergola in leafy fully fenced courtyard, ideal for entertaining
- Four generous carpeted bedrooms, all with ceiling fans and sliding robes, and one with balcony access
- Master with air conditioning, walk-in robe and chic ensuite
- Storage under stairs, powder room plus shared bathroom
This remarkable opportunity won't last. Contact Jonathan and Lynda today to arrange an inspection time.
PHOTOS ARE FOR ILLUSTRATION PURPOSES ONLY
All information contained herein is gathered from sources we consider to be reliable. However, we cannot guarantee or give any warranty about the information provided and interested parties must solely rely on their own enquiries.
JXW Enterprise Pty Ltd with Sunnybank Districts P/L T/A LJ Hooker Property Partners
ABN 54 662 542 770/ 21 107 068 020
Property features
Air Conditioning
Balcony
Built-in Robes
Courtyard
Dishwasher
Ensuites: 1
Fully Fenced
Outdoor Entertaining
Pool
In-Ground Pool
Remote Garage
Reverse Cycle Aircon
Secure Parking
Toilets: 2
Other features
reverseCycleAirConLand details
What's around Norfolk Street
 View more
View more View more
View more View more
View more View more
View moreContact the real estate agent

Jonathan Wang
LJ Hooker - Sunnybank Hills
Send an enquiry

Nearby schools in and around Parkinson, QLD
Top reviews by locals of Parkinson, QLD 4115
Discover what it's like to live in Parkinson before you inspect or move.
Discussions in Parkinson, QLD
Wondering what the latest hot topics are in Parkinson, Queensland?
Similar Townhouses for sale in Parkinson, QLD 4115
Properties for sale in nearby suburbs
- 4
- 2
- 2
- 166m²