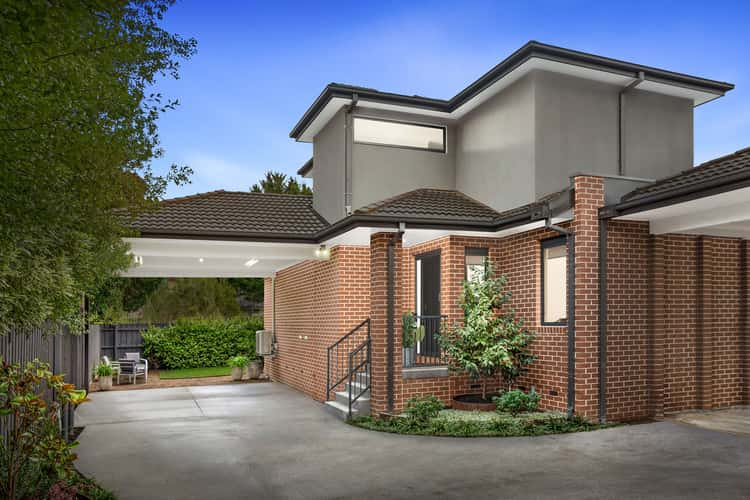$1,250,000 - $1,375,000
3 Bed • 2 Bath • 2 Car • 266m²
New








2/87 Ashwood Drive, Ashwood VIC 3147
$1,250,000 - $1,375,000
- 3Bed
- 2Bath
- 2 Car
- 266m²
Townhouse for sale18 days on Homely
Next inspection:Thu 2 May 4:30pm
Auction date:Sat 11 May 1:30pm
Home loan calculator
The monthly estimated repayment is calculated based on:
Listed display price: the price that the agent(s) want displayed on their listed property. If a range, the lowest value will be ultised
Suburb median listed price: the middle value of listed prices for all listings currently for sale in that same suburb
National median listed price: the middle value of listed prices for all listings currently for sale nationally
Note: The median price is just a guide and may not reflect the value of this property.
What's around Ashwood Drive
Townhouse description
“Relaxing Townhouse Built to Exacting Standards”
Owner built with the intention to stay, this sophisticated townhouse exudes a sense of calm by embracing a medley of gentle textures and abundant north west light all underscored by a backdrop against the Gardiners Creek Trail. With a ground floor master, dual living plus an office, this brilliant haven promises the good life for downsizers and young families alike.
Tucked at the rear of only two, the home welcomes with wide Oak wood floors that feel solid underfoot and flow right through to a vast open plan living and dining zone that opens wide onto a lush yard. Wrapping all the way round to an extra tall double carport and enriched with the innate elements of the walking trail, this outdoor space is perfect for basking in the sun, watching the kids run around or entertaining. Enjoy cooking in the marble kitchen with a full suite of Bosch appliances adjacent to a conveniently placed fitted laundry room and a powder room.
This brilliant home also comprises a ground floor master bedroom served by a walk in robe through to a quality ensuite with floor to ceiling tiles and a walk in shower. Two further robed bedrooms on the first floor are served by a matching central bathroom with soaking tub all opening onto an a rumpus room.
Modern inclusions and comforts: extra tall carport for parking a caravan or boat protected by auto gate, gas ducted heating, RC/AC, Bosch appliances to the kitchen including a dishwasher, 900mm gas cooktop and 900mm oven, stylish aluminium windows and terrific storage throughout.
Blessed with a location that’s just round the corner to Hyde n Seek Café for your morning coffee and doors from the Baryn Street playground or access onto Gardiners Creek Trail that stretches from Deakin Uni to Markham Reserve and numerous playgrounds along the way. Also central to your choice of Ashburton Village, Mount Waverley Village and Burwood Brickworks collectively offering trains, libraries, pool & recreation centre, groceries, services, cafes, eateries and an up-and-coming dining precinct.
*Please Note* Buxton Real Estate may refuse to provide further information about the property should you prefer not to disclose your Full Contact Details including Phone Number. Photo id required upon entering the property.
Land details
Documents
What's around Ashwood Drive
Auction time
Inspection times
 View more
View more View more
View more View more
View more View more
View more