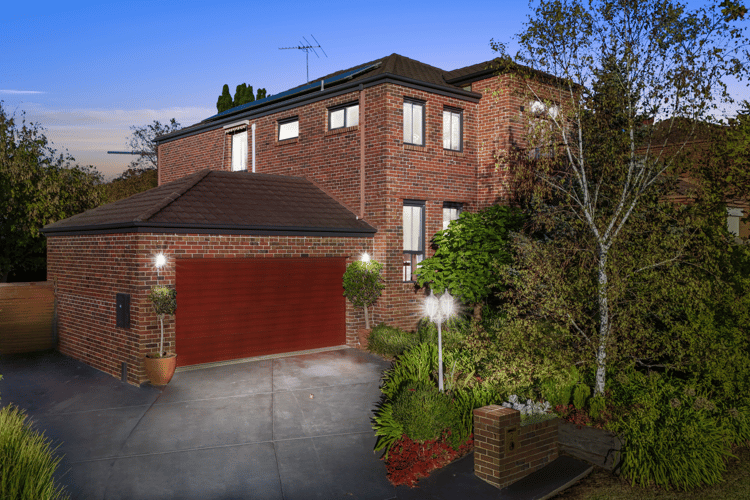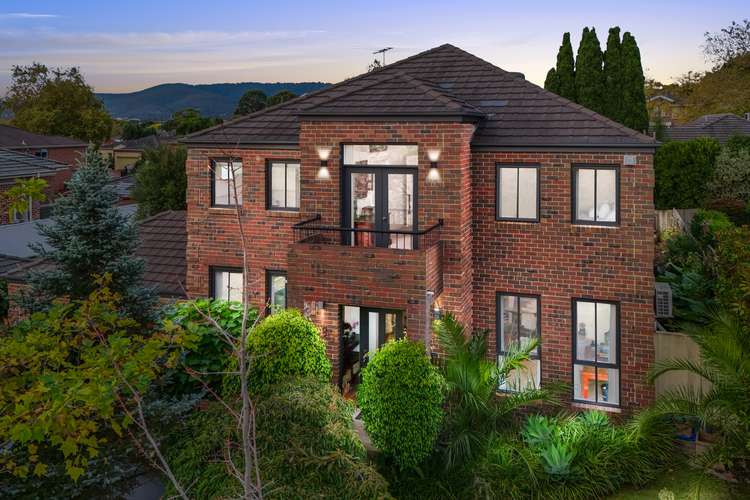$1,300,000 - $1,430,000
5 Bed • 2 Bath • 2 Car • 598m²
New








2 Highview Court, Lysterfield VIC 3156
$1,300,000 - $1,430,000
Home loan calculator
The monthly estimated repayment is calculated based on:
Listed display price: the price that the agent(s) want displayed on their listed property. If a range, the lowest value will be ultised
Suburb median listed price: the middle value of listed prices for all listings currently for sale in that same suburb
National median listed price: the middle value of listed prices for all listings currently for sale nationally
Note: The median price is just a guide and may not reflect the value of this property.
What's around Highview Court
House description
“Lysterfield Living: Your Family's Perfect Home Awaits”
*Offers closing Monday the 29th of April 2024 at 6pm*
Nestled in the serene suburb of Lysterfield, this immaculate home boasts an array of luxurious features, promising a lifestyle of comfort and sophistication. This house presents the perfect opportunity to call this your next family home.
Step into, a spacious entryway that sets the tone, to the left you're greeted by an expansive living area and a versatile home office on the right, catering to diverse professional and personal requirements. Just beyond, the open-plan design seamlessly integrates the kitchen, dining, and family areas, forming a central hub for daily activities. The kitchen is modern, renovated and radiates contemporary elegance with its premium features such as marble stone benchtops, a deep farmhouse sink, a walk-in pantry, pendant lighting, and a suite of high-end appliances including dual electric ovens and a gas cooktop, facilitating culinary endeavors with ease.
Ascending to the upper level, a generously sized rumpus area, along with four well-appointed bedrooms, each equipped with built-in wardrobes and serviced by the main bathroom. Positioned to the left and accessible via double doors, the lavish master suite stands as a sanctuary of indulgence, comprising a walk-in robe, an ensuite replete with a generously sized spa, and a private balcony, offering a secluded retreat.
Enjoy seamless indoor and outdoor living through the glass sliding doors adjacent to the kitchen, leading out to a spacious pergola that is perfect for all year round gatherings with family and friends.
Additional features of the home include ducted heating, evaporative cooling, two split systems, ceiling fans, storage shed, double car garage and side gate access that leads to a concrete area that can store a caravan or small boat.
Features:
• 4 Bedrooms all with built-in robes
• Master Suite is fitted with a walk-in robe, ensuite and private balcony
• Ensuite has a Spa Bath
• 2 Bathrooms
• Separate WC on each level
• Home Office, potential to be 5th bedroom
• Open Plan Kitchen, Meals, Family
• Marble Stone Benchtop in Kitchen
• Deep Farmhouse Sink
• Gas Cooktop
• Dual Electric Oven
• Walk-in Pantry
• Pendant Lighting
• Living
• Dining
• Rumpus
• Wide entrance and hallways
• Blinds and Curtains Throughout
• Ducted Heating
• Evaporative Cooling
• Split Systems x2
• Ceiling Fans
• Hardwood Floorboards, Carpets & Tiles
• Double Car Garage
• Spacious Pergola
• Storage Shed
• Side gate that opens up to concrete area big enough to store a caravan
Location:
Positioned in a quiet Court in the sought after suburb of Lysterfield, this home is conveniently located with many education options nearby such as Rowville Secondary College, Park Ridge Primary School, Lysterfield Primary School, Karoo Primary School and Upwey High School all mere minutes away. Surrounded by an array of parklands nearby as well for you to enjoy include Lysterfield Lake, Rowville Lakes, Birdsland Reserve and Churchill National Park. For all shopping needs, Wellington Village and Stud Park Shopping Centre just moments away, Westfield Knox, Home Co Knoxfield and Fountain Gate Shopping Centre are all in close proximity too. For long distance commutes the M1 and M3 freeways are within minutes and Ferntree Gully Train Station and many bus stops will service any public transport needs.
Land details
Documents
What's around Highview Court
Inspection times
 View more
View more View more
View more View more
View more View more
View moreContact the real estate agent

Ben Thomas
Ray White - Ferntree Gully
Send an enquiry

Nearby schools in and around Lysterfield, VIC
Top reviews by locals of Lysterfield, VIC 3156
Discover what it's like to live in Lysterfield before you inspect or move.
Discussions in Lysterfield, VIC
Wondering what the latest hot topics are in Lysterfield, Victoria?
Similar Houses for sale in Lysterfield, VIC 3156
Properties for sale in nearby suburbs
- 5
- 2
- 2
- 598m²