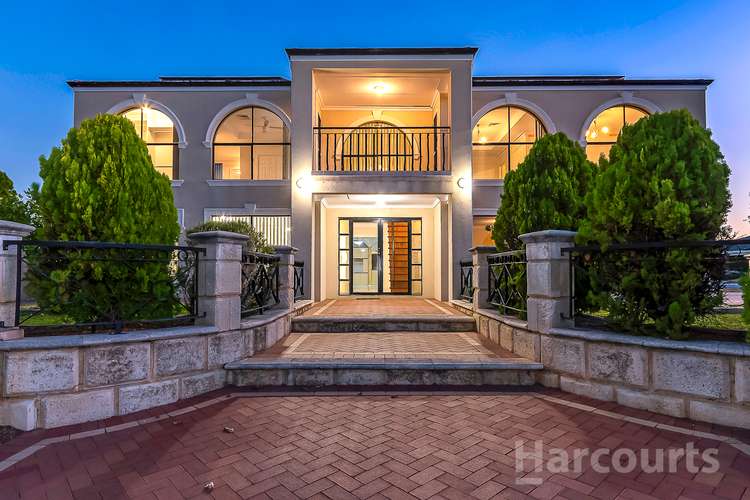$1,035,000
5 Bed • 2 Bath • 2 Car • 615m²
New



Sold





Sold
2 Regina Loop, Currambine WA 6028
$1,035,000
- 5Bed
- 2Bath
- 2 Car
- 615m²
House Sold on Fri 26 Apr, 2024
What's around Regina Loop
House description
“Sold Sold Sold”
Magnificent Tuscan 5 bedroom, 2 bathroom, 3 toilet home in "The Crest", with many outstanding features. You will be dazzled as you step inside this amazing double storey that oozes class and sophistication. As you enter in the grand entrance foyer, you will know straight away this home is going to be impressive.
Meander left to the separate front dining and sunken lounge room with French doors and split system air conditioning. The kitchen is massive with stainless steel appliances and expansive granite bench tops will be the hub of the family home and overlooks the adjoining family room and casual meals. The separate sunken theatre/games room which can be closed off with French doors is a great space for all the kids toys and fun family movie nights. Downstairs has 3 bedrooms, 2 are doubles and all offer built in robes, fully tiled bathroom with double vanities, separate shower and bath, 2 separate toilets and large laundry.
Upstairs you will find the parents lounge room retreat which leads out to your own balcony, the master suite boasts a large walk in robe plus a built in robe, ceiling fan, reading lights, luxurious fully tiled ensuite boasting, 2 separate vanities, shower, full sized bath and separate toilet. There's even a separate study or maybe a 5th bedroom upstairs.
Stepping outside into the large patio with shade cloth blinds, maintenance paving and garden beds. For the energy wise a 6.5kw solar panel system on the roof will help keep your power bills down.
Perfectly positioned the kids can walk to school, the train station and Coles Shopping Centre are all in walking distance. Homes of this caliber seldom come to market; this amazing home will not last long! Be Quick!
Features Include:
• 305m under main roof - 2 storey with north facing views from balcony
• 6.5kw solar panel system
• Brick & tile construction - upper storey is brick veneer
• Impressive entrance foyer with sweeping staircase
• Separate front lounge and dining area with French doors & A/C
• Kitchen offers granite benchtops loads of storage and benchtop space
• Spacious meals and living
• Large separate games/theatre room with French doors
• Upstairs lounge room which leads out to the balcony
• Master suite upstairs boasts WIR a BIR, ceiling fan, reading lights, luxurious fully tiled ensuite boasting, 2 separate vanities, shower, full sized bath and separate toilet
• Separate study upstairs or maybe a 5th bedroom
• Activities/Office area between the bedrooms
• 3 generous sized bedrooms (2 are doubles) all with built in robes
• Family bathroom offers double vanities, shower and bath
• 3 Toilets
• Outdoor entertaining area under 8 x 10m colourbond patio enclosed by shade cloth blinds on all sides
• Reticulated gardens front and back, with extensive brick paving on easy-care block
• Fully insulated with ducted reverse cycle a/c powered by two Daikin 3 phase commercial units, one each for upstairs and downstairs and capable of heating or cooling the entire house at once if required
• Soakwells to every downpipe
• Termidor white ant treatment in 2017 guaranteed for 10 years
• Recently installed Rheem gas instantaneous hot water
• Two gas bayonets - one each to family & games room
• Double garage with remote controls, with shopper's entry to kitchen
• Heaps of storage - the house has lots of cupboards, a garden shed & space under the stairs
• Approximately 800m from Currambine train station & close to schools, shops, freeway & 5 mins from Joondalup city centre
Property features
Toilets: 3
Land details
Property video
Can't inspect the property in person? See what's inside in the video tour.
What's around Regina Loop
 View more
View more View more
View more View more
View more View more
View moreContact the real estate agent

Creagh Ferdinands
Harcourts - Alliance Joondalup
Send an enquiry

Agency profile
Nearby schools in and around Currambine, WA
Top reviews by locals of Currambine, WA 6028
Discover what it's like to live in Currambine before you inspect or move.
Discussions in Currambine, WA
Wondering what the latest hot topics are in Currambine, Western Australia?
Similar Houses for sale in Currambine, WA 6028
Properties for sale in nearby suburbs
- 5
- 2
- 2
- 615m²
