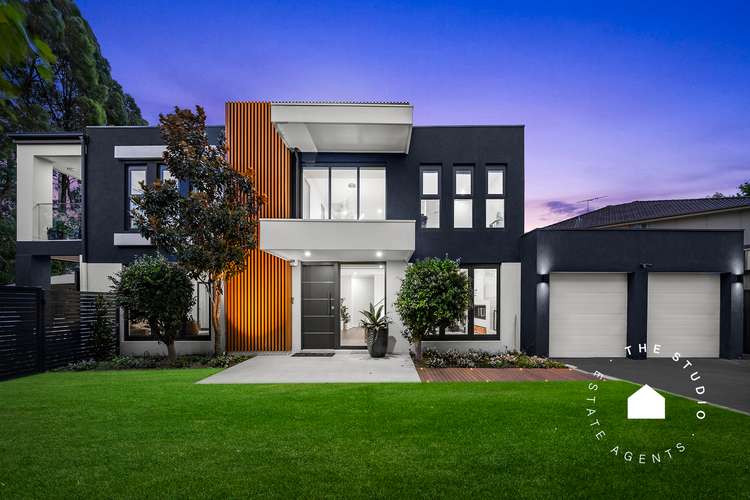Contact Agent
4 Bed • 3 Bath • 2 Car • 560m²
New








2 Rosebery Road, Kellyville NSW 2155
Contact Agent
- 4Bed
- 3Bath
- 2 Car
- 560m²
House for sale39 days on Homely
Home loan calculator
The monthly estimated repayment is calculated based on:
Listed display price: the price that the agent(s) want displayed on their listed property. If a range, the lowest value will be ultised
Suburb median listed price: the middle value of listed prices for all listings currently for sale in that same suburb
National median listed price: the middle value of listed prices for all listings currently for sale nationally
Note: The median price is just a guide and may not reflect the value of this property.
What's around Rosebery Road

House description
“Near-new, state-of-the-art home provides an immersive living experience”
Designed to provide an immersive in/outdoor living experience, this state-of-the-art residence is flawlessly enhanced with double-height ceilings, extensive bi-fold doors, custom appointments and an array of space. Bathed in natural light from its north-to-rear orientation, the interiors span two levels, unveiling a gourmet kitchen, luxurious bedrooms, and a tropical entertainer's deck. Set on a corner block, it is located 1.3km from Kellyville Village, public transport and sporting grounds.
Features:
- Enter via a formal living area with a fireplace, private lounge with a bookshelf
- Sweeping family/dining space with bi-fold doors, seamless transition outdoors
- All-season alfresco adjoins the tropical deck with a fire pit, ideal for entertaining
- Impeccably manicured gardens create an atmosphere of tranquillity and seclusion
- Island kitchen reveals marble-look benches, steel appliances and a butler pantry
- Four plush bedrooms with built-ins, master bedroom includes a custom walk-in
- Master suite enjoys a double ensuite and a private balcony, fully tiled bathrooms
- Upstairs rumpus space, ducted air-conditioning, floorboards and French doors
- Double automatic garage with ample storage and internal access, garden shed
- 10kW Solar Panels
- Irrigation systems installed with high powered pressure pump
- Entire home features double-glazed windows
- Within the catchment of Sherwood Ridge Public School, Kellyville High School & highly regarded William Clarke College
Extras:
- Distance from Castle Hill 500m
- Close to Castle Tower's Shopping Centre
- Easy reach to highly regarded schools such as William Clarke College
- Castle Hill Supa Centre less than 5 mins drive
- City Bus 2 mins walk
- Castle Hill Showground Metro 5 mins drive
Disclaimer:
The above information has been gathered from sources that we believe are reliable. However, we cannot guarantee the accuracy of this information and nor do we accept responsibility for its accuracy. Any interested parties should rely on their own enquiries and judgment to determine the accuracy of this information for their own purposes.
Property features
Air Conditioning
Broadband
Built-in Robes
Courtyard
Dishwasher
Ducted Cooling
Ducted Heating
Ensuites: 1
Floorboards
Gas Heating
Intercom
Living Areas: 2
Outdoor Entertaining
Reverse Cycle Aircon
Solar Panels
Toilets: 3
Other features
Area Views, Close to Schools, Close to Shops, Close to Transport, Disabled Access, Exhaust, reverseCycleAirConLand details
Property video
Can't inspect the property in person? See what's inside in the video tour.
What's around Rosebery Road

Inspection times
 View more
View more View more
View more View more
View more View more
View moreContact the real estate agent

Marvin Dayupay
The Studio Estate Agents
Send an enquiry

Nearby schools in and around Kellyville, NSW
Top reviews by locals of Kellyville, NSW 2155
Discover what it's like to live in Kellyville before you inspect or move.
Discussions in Kellyville, NSW
Wondering what the latest hot topics are in Kellyville, New South Wales?
Similar Houses for sale in Kellyville, NSW 2155
Properties for sale in nearby suburbs

- 4
- 3
- 2
- 560m²