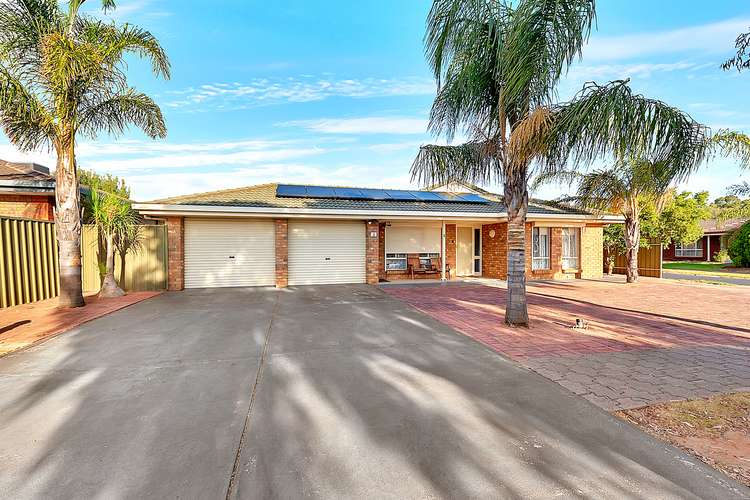UNDER CONTRACT AT FIRST OPEN $750,000
4 Bed • 2 Bath • 6 Car • 611m²
New



Under Offer





Under Offer
2 Tobin Way, Paralowie SA 5108
UNDER CONTRACT AT FIRST OPEN $750,000
- 4Bed
- 2Bath
- 6 Car
- 611m²
House under offer19 days on Homely
Home loan calculator
The monthly estimated repayment is calculated based on:
Listed display price: the price that the agent(s) want displayed on their listed property. If a range, the lowest value will be ultised
Suburb median listed price: the middle value of listed prices for all listings currently for sale in that same suburb
National median listed price: the middle value of listed prices for all listings currently for sale nationally
Note: The median price is just a guide and may not reflect the value of this property.
What's around Tobin Way
House description
“PROUDLY PRESENTED BY BHATTAL BROTHERS..”
This amazing corner house is nothing less than a dream for growing families, first home buyers or investors. With an immaculate street presence, this one is unarguably sitting on one of the best locations in Paralowie.
Bhattal Brothers proudly presenting you this perfect family entertainer which you can call your home very soon as this is up for a quick sale.
Boasting off a spacious floor plan with four bedrooms and two bathrooms, this property stands on a very generous block size of approximately 611sqm.
As soon as you step in, you are greeted by a private front lounge which can either be used as an exclusive guest area or can be transformed into a gaming/relaxation zone for yourself. The open plan centrally located kitchen overlooking the family and dining area will have your heart with its gas cook top, wall oven, dishwasher, walk in pantry and a lot more. The family/meals area, offers a seamless transition to the back verandah through a glass sliding door, ideal for hosting year long parties and creating memories with your families and friends.
As you move outside, you will discover the expansive backyard and covered verandah with low maintenance concrete flooring. This kind of spaciousness is rare to find these days and is a perfect area to unwind yourself after a long day while your kids and pets play around safely. Parking will never be an issue for you with the ample space with a double garage and carport. Another feature you will love is massive storage capacity in the house with 2 sheds at the back.
Key features you'll love about this home:
• 611sqm approx block size
• Ducted evaporative air-conditioning throughout
• Four generous sized bedrooms, two bathrooms. Master en-suite and rest with BIR
• Garage under the main roof with an automatic roller door
• Attached carport with rear access to a separate garage
• Security cameras and doors
• Newly installed carpet and hybrid floating floors
• Rainwater tank
• Rheem Stellar storage gas hot water system
All Inquiries please reach to Bhattal Brothers
Bali Bhattal
0457 074 797
Sid Bhattal
0449 993 933
RLA 300 185
Disclaimer: The information contained in this website has been prepared by eXp Australia Pty Ltd ("the Company") and/or an agent of the Company. The Company has used its best efforts to verify, and ensure the accuracy of, the information contained herein. The Company accepts no responsibility or liability for any errors, inaccuracies, omissions, or mistakes present in this website. Prospective buyers are advised to conduct their own investigations and make the relevant enquiries required to verify the information contained in this website.
Property features
Air Conditioning
Alarm System
Built-in Robes
Ensuites: 1
Intercom
Living Areas: 2
Pet-Friendly
Toilets: 2
Other features
Area Views, Car Parking - Surface, Carpeted, City Views, Close to Schools, Close to ShopsBuilding details
Land details
Property video
Can't inspect the property in person? See what's inside in the video tour.
What's around Tobin Way
Inspection times
 View more
View more View more
View more View more
View more View more
View moreContact the real estate agent

Bali Bhattal
exp Australia - SA
Send an enquiry

Nearby schools in and around Paralowie, SA
Top reviews by locals of Paralowie, SA 5108
Discover what it's like to live in Paralowie before you inspect or move.
Discussions in Paralowie, SA
Wondering what the latest hot topics are in Paralowie, South Australia?
Similar Houses for sale in Paralowie, SA 5108
Properties for sale in nearby suburbs
- 4
- 2
- 6
- 611m²