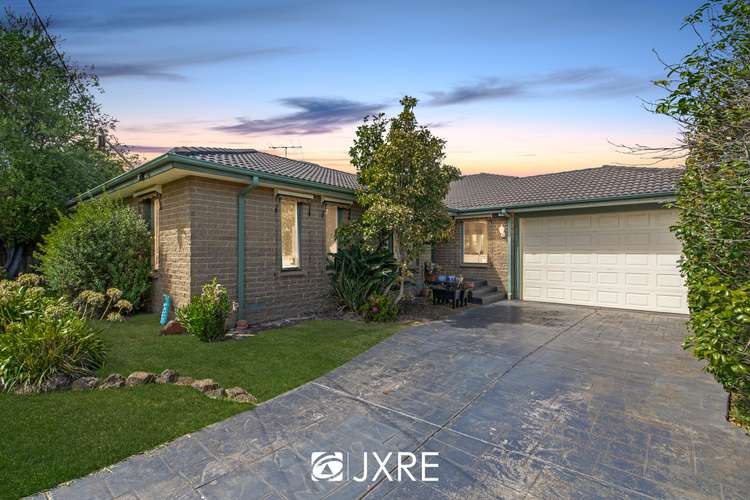$1,150,000 - $1,250,000
4 Bed • 3 Bath • 2 Car • 651m²
New








20 Bertrand Avenue, Mulgrave VIC 3170
$1,150,000 - $1,250,000
Home loan calculator
The monthly estimated repayment is calculated based on:
Listed display price: the price that the agent(s) want displayed on their listed property. If a range, the lowest value will be ultised
Suburb median listed price: the middle value of listed prices for all listings currently for sale in that same suburb
National median listed price: the middle value of listed prices for all listings currently for sale nationally
Note: The median price is just a guide and may not reflect the value of this property.
What's around Bertrand Avenue
House description
“INDOOR-OUTDOOR FAMILY STYLE”
Beautifully crafted to convey a connected family feel, this light-filled home is perfect for entertaining and everyday enjoyment with its stylish spaces easily connecting the interior with various outdoor zones where you can socialize with family and friends.
Highlighted with polished floorboards, the lounge and dining room entices you into the home and provides direct access through to the private study room that's ideal for those working from home.
The separate kitchen showcases the modern appeal of stone benches that are matched with an Omega gas stove, Westinghouse oven, Bosch dishwasher plus a breakfast bench and servery opening through to the family room.
Granting the ultimate indoor-outdoor ambience, sliding doors open onto a side alfresco entertaining zone and rear alfresco deck that's complemented by integrated shade blinds, a ceiling fan and access to the child-friendly backyard.
Split into parents and children's wings, the four robed bedrooms include a master suite with multiple built-in-robes and spa ensuite, further served by a main bathroom with independent shower room and separate toilet.
Furthermore, the home benefits from a full-sized laundry, ducted heating, evaporative cooling, ample storage space, garden sheds plus a double garage and generous driveway for extra parking.
Resting only moments from Waverley Gardens Shopping Centre, Southern Reserve, Albany Rise Primary, Wellington Secondary plus the nearby benefits of EastLink and Monash Freeway.
*Photo ID required at all First National JXRE open for inspections and auctions. First National JXRE may refuse to provide further information on the property should you prefer not to disclose your full contact information including phone number. Please note that properties listed for auction may be sold prior
Disclaimer: We have in preparing this document used our best endeavours to ensure that the information contained in this document is true and accurate, but accept no responsibility and disclaim all liability in respect to any errors, omissions, inaccuracies or misstatements in this document. Prospect purchasers should make their own enquiries to verify the information contained in this document. Purchasers should make their own enquiries and refer to the due diligence check-list provided by Consumer Affairs. Click on the link for a copy of the list. http://www.consumer.vic.gov.au/duediligencechecklist
Other features
Close to Schools, Close to Shops, Close to TransportLand details
Documents
What's around Bertrand Avenue
Inspection times
 View more
View more View more
View more View more
View more View more
View moreContact the real estate agent

Ethan He
First National Real Estate - JXRE Sales
Send an enquiry

Nearby schools in and around Mulgrave, VIC
Top reviews by locals of Mulgrave, VIC 3170
Discover what it's like to live in Mulgrave before you inspect or move.
Discussions in Mulgrave, VIC
Wondering what the latest hot topics are in Mulgrave, Victoria?
Similar Houses for sale in Mulgrave, VIC 3170
Properties for sale in nearby suburbs
- 4
- 3
- 2
- 651m²