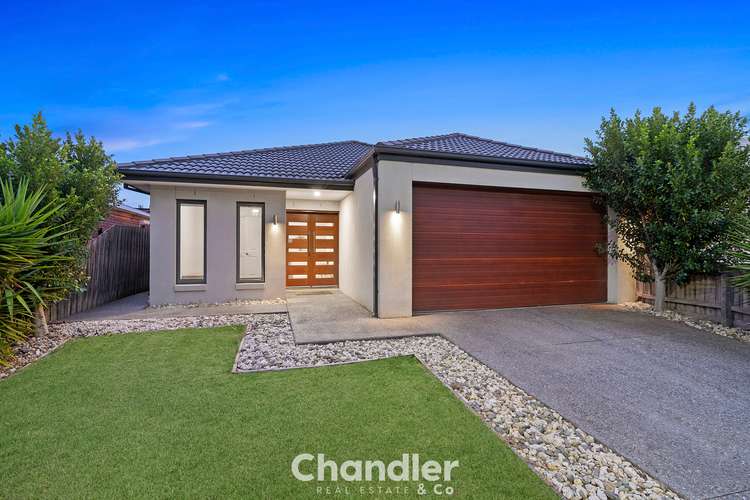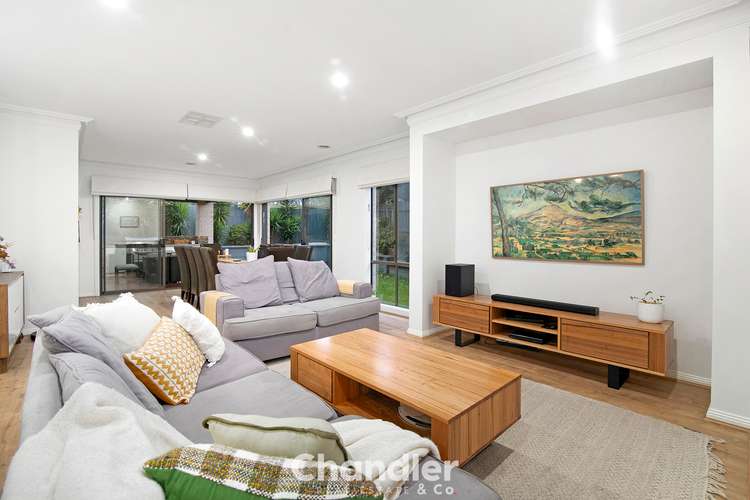$785,000 - $850,000
4 Bed • 2 Bath • 2 Car • 501m²
New








20 Hammerwood Green, Beaconsfield VIC 3807
$785,000 - $850,000
Home loan calculator
The monthly estimated repayment is calculated based on:
Listed display price: the price that the agent(s) want displayed on their listed property. If a range, the lowest value will be ultised
Suburb median listed price: the middle value of listed prices for all listings currently for sale in that same suburb
National median listed price: the middle value of listed prices for all listings currently for sale nationally
Note: The median price is just a guide and may not reflect the value of this property.
What's around Hammerwood Green
House description
“Spacious Family Home with Modern Elegance”
Located in a tranquil yet conveniently positioned area of rapidly evolving Beaconsfield, this spacious family entertainer is beautifully presented and effortlessly stylish. Ready to move into and guaranteed to impress, 20 Hammerwood Green is a standout property suitable for both homebuyers and investors. It's a real gem!
Perfectly situated on a quiet street, this modern home directly faces expansive parkland, an adventure playground, and an off-leash dog park-ideal for keeping an eye on your children while they play nearby.
Entering through the impeccable landscaping and double doors, you'll be greeted by brand new timber-look flooring, high ceilings, and bright, open spaces.
Designed for easy living, the layout features an expansive open-plan family/dining area that connects seamlessly to a versatile rumpus room with ample storage-perfect for a kids' retreat-and a sleek designer kitchen.
The kitchen is a chef's delight, boasting smart stone benchtops, a stunning aqua glass splashback, premium 900mm oven, dishwasher, and a large walk-in pantry.
Further exploration reveals a front-facing study, walk-in linen closet, spacious laundry with built-in storage, a sparkling central bathroom with separate WC, and four generously-sized bedrooms, three with plush new carpets and robes.
The massive master bedroom is a luxurious retreat with a walk-in robe and deluxe ensuite featuring a supersized double vanity and rainfall shower.
Enhancing comfort and prestige, the home includes ducted heating, evaporative cooling, split-system AC, NBN connectivity, LED downlights, pendant lighting, stone-top vanities, and dual blinds throughout.
Outside, there's a double garage, a garden shed, well-presented backyard, and a undercover decked alfresco area with built-in BBQ and outdoor kitchen-perfect for entertaining.
Just moments from your doorstep, you'll find elite schools, shopping centres, medical facilities, parks, public transport, and major highways.
Presented immaculately throughout, this home is a true delight. Don't miss your chance to view it!
Please note: All information provided has been obtained from sources believed to be accurate, however, we cannot guarantee the information is accurate. Interested parties should make their own enquiries & obtain their own legal advice. We accept no liability for any errors or omissions (including but not limited to a property's land size, floor plans, size, building age or condition).
Property features
Study
Toilets: 2
Land details
Documents
Property video
Can't inspect the property in person? See what's inside in the video tour.
What's around Hammerwood Green
Inspection times
 View more
View more View more
View more View more
View more View more
View moreContact the real estate agent

Daniel Steen
Chandler & Co Real Estate
Send an enquiry

Nearby schools in and around Beaconsfield, VIC
Top reviews by locals of Beaconsfield, VIC 3807
Discover what it's like to live in Beaconsfield before you inspect or move.
Discussions in Beaconsfield, VIC
Wondering what the latest hot topics are in Beaconsfield, Victoria?
Similar Houses for sale in Beaconsfield, VIC 3807
Properties for sale in nearby suburbs
- 4
- 2
- 2
- 501m²