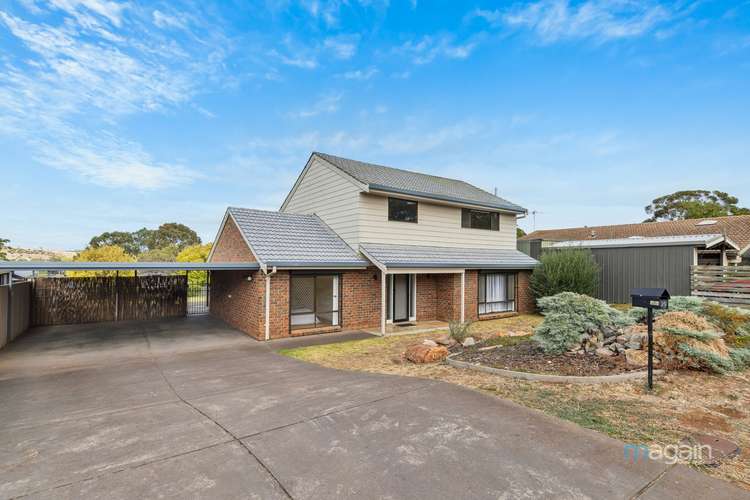Under Contract
5 Bed • 2 Bath • 2 Car • 1183m²
New




Under Offer






Under Offer
20 Lancing Court, Huntfield Heights SA 5163
Under Contract
- 5Bed
- 2Bath
- 2 Car
- 1183m²
House under offer22 days on Homely
Home loan calculator
The monthly estimated repayment is calculated based on:
Listed display price: the price that the agent(s) want displayed on their listed property. If a range, the lowest value will be ultised
Suburb median listed price: the middle value of listed prices for all listings currently for sale in that same suburb
National median listed price: the middle value of listed prices for all listings currently for sale nationally
Note: The median price is just a guide and may not reflect the value of this property.
What's around Lancing Court

House description
“Immaculate two-story family home with spacious outdoor entertaining”
Please contact Danielle Comer or Rachael Farror for viewing times.
Welcome to this stunning two-story large family home nestled in the sought-after pocket of Huntfield Heights. Boasting convenience with its proximity to local schools, shops, and public transport, this residence offers a perfect blend of comfort and functionality.
As you step into the property, you are greeted by a neat entrance leading to a formal lounge adorned with a large window that overlooks the beautifully landscaped front garden. Continuing through, you'll find a spacious kitchen overlooking the casual meals area and family living space. The kitchen boasts a neutral toned décor, ample cupboard and bench space, and high-quality appliances including a gas cooktop and new dishwasher. A window in the kitchen provides views of the rear yard, creating a bright and airy atmosphere.
The ground floor accommodates the master bedroom, complete with a ceiling fan, walk-in robe, and direct access to the main bathroom. Additionally, bedroom five is conveniently located on this level. Ascend the staircase, which features under stair storage, to reach the second level where you'll find bedrooms two, three, and four, all equipped with ceiling fans and easy access to the main bathroom. Bedrooms two and three feature built-in robes, providing ample storage space.
The family living area seamlessly connects to a large outdoor entertaining space, covered by a pergola, ideal for hosting gatherings or enjoying outdoor dining. Beyond the entertaining area lies a spacious lawn and a substantial shed, perfect for storage or a workshop.
Extra features of this remarkable property include a double carport with drive-through access to the rear, ducted reverse cycle heating and cooling for year-round comfort, roller shutters for added security and insulation, split system heating and cooling, gas instantaneous hot water, and a rainwater tank.
This meticulously maintained home offers a comfortable and convenient lifestyle for the modern family, providing ample space both indoors and outdoors for relaxation and entertaining. Don't miss the opportunity to make this your new family haven in Huntfield Heights.
All floorplans, photos and text are for illustration purposes only and are not intended to be part of any contract. All measurements are approximate and details intended to be relied upon should be independently verified.
Magain Real Estate Happy Valley
RLA | 222182
Property features
Toilets: 2
Building details
Land details
What's around Lancing Court

Inspection times
 View more
View more View more
View more View more
View more View more
View moreContact the real estate agent
Send an enquiry

Nearby schools in and around Huntfield Heights, SA
Top reviews by locals of Huntfield Heights, SA 5163
Discover what it's like to live in Huntfield Heights before you inspect or move.
Discussions in Huntfield Heights, SA
Wondering what the latest hot topics are in Huntfield Heights, South Australia?
Similar Houses for sale in Huntfield Heights, SA 5163
Properties for sale in nearby suburbs

- 5
- 2
- 2
- 1183m²


