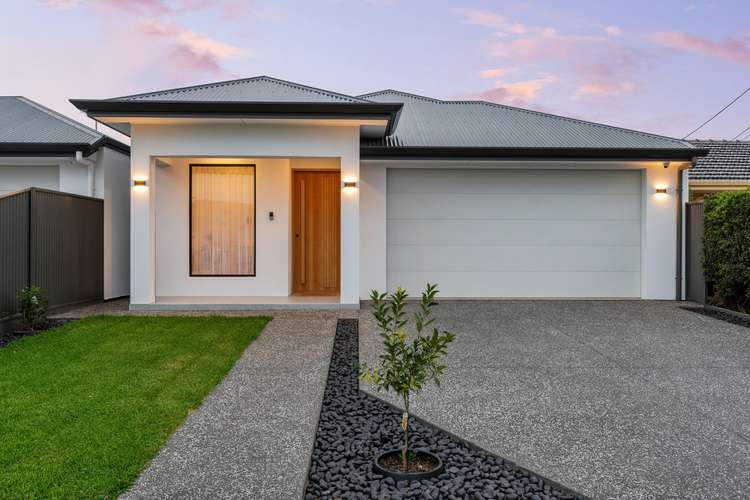Under Negotiation
3 Bed • 2 Bath • 2 Car • 355m²
New








20 Merlin Road, Fulham Gardens SA 5024
Under Negotiation
- 3Bed
- 2Bath
- 2 Car
- 355m²
House for sale20 days on Homely
Home loan calculator
The monthly estimated repayment is calculated based on:
Listed display price: the price that the agent(s) want displayed on their listed property. If a range, the lowest value will be ultised
Suburb median listed price: the middle value of listed prices for all listings currently for sale in that same suburb
National median listed price: the middle value of listed prices for all listings currently for sale nationally
Note: The median price is just a guide and may not reflect the value of this property.
What's around Merlin Road

House description
“Brand-New, High Spec & Every Inch A Lifestyle-Seeker's Standout”
This is what happy to be home feels like. Flawless from its portico and feature timber door to its pull-the-crowd alfresco BBQ kitchen, and it's so new, the luminous decor is barely dry.
Make no mistake, style is firmly in place. With a high spec concentration of finishes, textures, accents, and a well-considered design, no one says you need to live large to live in luxury; this 3-bedroom, 2-bathroom exquisitely executed home on a carefree courtyard block is Merlin magic.
Floating sheers, wood-grain laminate floors, the sharp lines of square-set ceilings, and the marble-inspired swathe of full height tiles to both the chic ensuite and guest bathroom; it's a fine taste of what's to come.
2.4m doors, triple camera vision, ducted air conditioning with sleek strip vents, a sunlit study/sitting room on arrival, and a flawless continuous palette throughout gives the young family, astute downsizer, or busy executive the key to open home entertaining.
It's a standout.
Custom wood-grain joinery is another notable accessory throughout accenting every essential nook with beautiful function; even the laundry with its upper, lower and tall storage is slick.
From the procession of double bedrooms - each with full height built-in robes - to the natural progression of food, wine, and friends spilling out of the zoned gourmet kitchen with a prep island, endless drawers, complementary honeycomb splashbacks, and a chic butler's pantry in support, the dinner party menu will be irrelevant.
Comfort, class, and LED lighting right where you need it. The plumbed and sophisticated alfresco will also see to that.
And as you pull in via the double driveway to your 2-car garage security and a garden forever greened by artificial turf, that life of ease is duly confirmed.
With variety retail and staples on hand at Fulham Gardens Shopping Centre, Collins Reserve for the kids or grandchildren, Linear Park for a leafy step count, and the esplanade joining Henley and Grange Beaches for brunch on a whim, come home to something special.
Only Merlin magic measures up:
• Brand-new single level 3-bedroom design
• Hebel & steel-frame construction
• Secure double garage with discreet internal entry
• Triple security camera vision
• North-south orientation
• 2.4m interior doors
• Leading study/sitting room
• Gourmet designer kitchen with stainless appliances & a butler's wing
• Alfresco with chic inbuilt BBQ kitchen, plumbed sink & ceiling fan
• Ducted R/C A/C
• Master with walk-through robes & ensuite
• Luxe 3-way bathroom | backlit vanity mirror & separate WC
• BIR's to bedrooms 2 & 3
• Exposed aggregate perimeters
• Artificial turf for easy care
• Multiple schools on call: Kidman Park, Fulham North, Fulham Gardens & Seaton Park Primary School.
And much more…
*We make no representation or warranty as to the accuracy, reliability or completeness of the information relating to the property. Some information has been obtained from third parties and has not been independently verified.*
Building details
Land details
What's around Merlin Road

Inspection times
 View more
View more View more
View more View more
View more View more
View moreContact the real estate agent

Peter Kiritsis
Ray White - Woodville
Send an enquiry

Nearby schools in and around Fulham Gardens, SA
Top reviews by locals of Fulham Gardens, SA 5024
Discover what it's like to live in Fulham Gardens before you inspect or move.
Discussions in Fulham Gardens, SA
Wondering what the latest hot topics are in Fulham Gardens, South Australia?
Similar Houses for sale in Fulham Gardens, SA 5024
Properties for sale in nearby suburbs

- 3
- 2
- 2
- 355m²