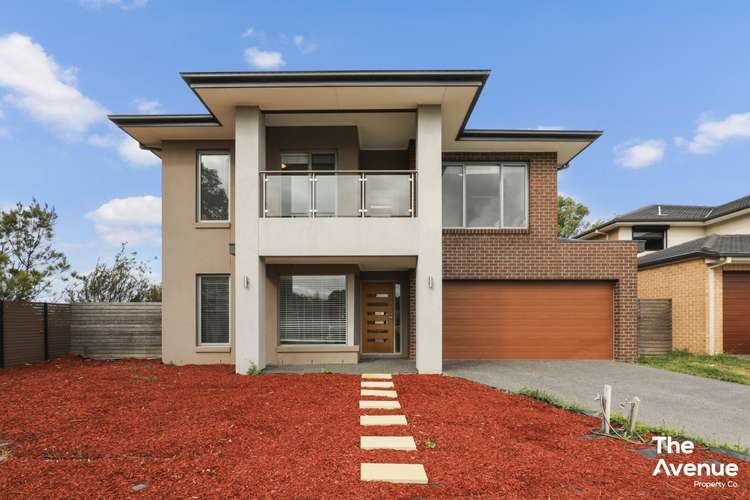$1,450,000.00 to $1,525,000.00
6 Bed • 5 Bath • 4 Car • 572m²
New








200 Clarendon Drive, Keysborough VIC 3173
$1,450,000.00 to $1,525,000.00
- 6Bed
- 5Bath
- 4 Car
- 572m²
House for sale19 days on Homely
Next inspection:Sat 4 May 2:30pm
Auction date:Sat 4 May 3:00pm
Home loan calculator
The monthly estimated repayment is calculated based on:
Listed display price: the price that the agent(s) want displayed on their listed property. If a range, the lowest value will be ultised
Suburb median listed price: the middle value of listed prices for all listings currently for sale in that same suburb
National median listed price: the middle value of listed prices for all listings currently for sale nationally
Note: The median price is just a guide and may not reflect the value of this property.
What's around Clarendon Drive
House description
“Stunning Family Home in Prime Location!”
Welcome to this exceptional family residence that offers an abundance of space and luxurious features to accommodate your growing needs. From the moment you step inside, you'll be captivated by the sheer size and grandeur of this magnificent property.
Featuring not one, but two master bedrooms on the ground floor each with their own ensuite bathrooms, this home is perfect for multi-generational living or for those seeking extra privacy and comfort. The spacious open-plan living and dining area, bathed in natural light, seamlessly connects to the well-appointed kitchen, creating the perfect hub for everyday living and entertaining.
Calling all aspiring chefs! You'll be thrilled to find a fantastic kitchen equipped with top-of-the-line 900mm stainless steel appliances, sleek Caesarstone benchtops, and a convenient breakfast bar. The added bonus of a walk-in pantry and a fully functional butler's kitchen, complete with 600mm stainless steel appliances and a sink, makes preparing meals a breeze.
Step outside and be greeted by a vast backyard, just waiting for you to create unforgettable memories with your loved ones. Whether it's hosting barbecues, playing games, or simply enjoying the outdoors, this space is perfect for entertaining family and friends.
As you make your way upstairs, you'll discover four generously sized bedrooms, providing ample space for everyone in the family. Picture yourself unwinding on the fantastic balcony, indulging in breathtaking views of Melbourne's stunning sunsets. It's the perfect spot to relax and rejuvenate after a long day.
Convenience is at your fingertips with the prestigious Haileybury College and a variety of private and public schools, including Christian LightHouse College and Sirius College, just minutes away. Shopping enthusiasts will delight in the proximity to Parkmore Shopping Centre, while nature lovers can explore the nearby local parks.
Commute with ease, thanks to the excellent access to major roads and arterials such as the Dandenong Bypass, Eastlink, Dingley Bypass, and Cheltenham Rd. Your chosen destinations will be within easy reach, saving you precious time for the things that matter most.
Don't miss the opportunity to make this outstanding property your new home. Contact us today to arrange a viewing and embrace the lifestyle you've always dreamed of in this truly remarkable residence.
Property features
Air Conditioning
Balcony
Broadband
Built-in Robes
Courtyard
Dishwasher
Ducted Heating
Fully Fenced
Remote Garage
Rumpus Room
Secure Parking
Land details
Documents
What's around Clarendon Drive
Auction time
Inspection times
 View more
View more View more
View more View more
View more View more
View moreContact the real estate agent

George Bornyan
The Avenue Property Co.
Send an enquiry

Nearby schools in and around Keysborough, VIC
Top reviews by locals of Keysborough, VIC 3173
Discover what it's like to live in Keysborough before you inspect or move.
Discussions in Keysborough, VIC
Wondering what the latest hot topics are in Keysborough, Victoria?
Similar Houses for sale in Keysborough, VIC 3173
Properties for sale in nearby suburbs
- 6
- 5
- 4
- 572m²