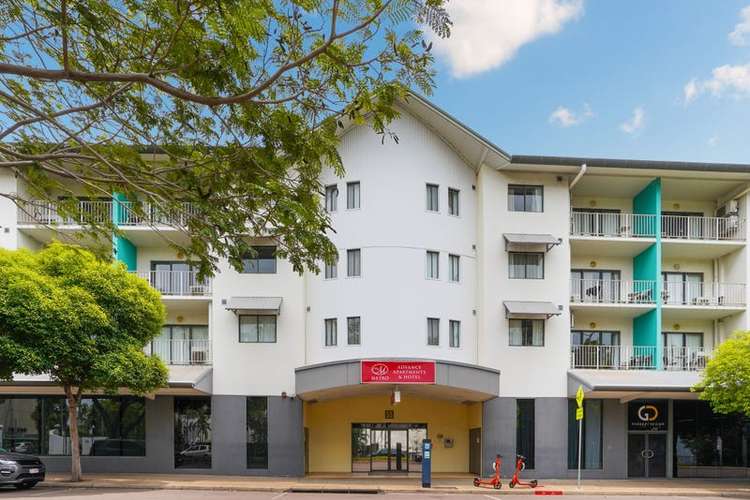Offers Over $265,000
2 Bed • 2 Bath • 1 Car
New










2033/55 Cavenagh Street, Darwin City NT 800
Offers Over $265,000
- 2Bed
- 2Bath
- 1 Car
Unit for sale
Home loan calculator
The monthly estimated repayment is calculated based on:
Listed display price: the price that the agent(s) want displayed on their listed property. If a range, the lowest value will be ultised
Suburb median listed price: the middle value of listed prices for all listings currently for sale in that same suburb
National median listed price: the middle value of listed prices for all listings currently for sale nationally
Note: The median price is just a guide and may not reflect the value of this property.
What's around Cavenagh Street
Unit description
“Ideal set-and-forget investment in the heart of the city!”
Text 55CAV to 0472 880 252 for all property information.
Fully furnished and serviced by Metro Advance Apartments, this two-bedroom apartment creates a wonderful set-and-forget investment opportunity in the heart of the CBD, within walking distance of an array of shops, bars, cafes and restaurants.
- Serviced two-bedroom city apartment on second floor of Metro Advance Apartments
- Modern, bright layout features furniture owned and maintained by the hotel
- Spacious open-plan living and dining, with handy study nook at one side
- Great balcony extends living space to offer alfresco space overlooking the pool
- Galley-style kitchen features modern appliances and plentiful storage
- Large master features dual built-in robes and smart ensuite with shower
- Second bedroom also features built-in robe and is generous in size
- Main bathroom features shower-over-bath combo and integrated laundry
- Split-system AC keeps entire apartment comfortable year-round
- Secure parking for 1 vehicle, plus access to hotel pool and outdoor entertaining
Looking for an effortless investment opportunity in the heart of the city? Serviced, furnished and maintained by Metro Advance Apartments, this apartment offers buyers the chance to enter the investment market or grow their portfolio with a convenient, set-and-forget investment.
Offering a functional, modern layout, the apartment welcomes you in to its bright open-plan living area, where there is more than enough space for relaxing, dining and working. Extending this space further is a lovely balcony, which offers a great outlook over the complex’s pool.
At one side, the neat kitchen features a galley-style design that looks out over the living space, complemented by modern appliances and ample storage and counter space.
Generous in size, the master offers dual built-in robes and a smart ensuite, while the second robed bedroom is conveniently located close to the main bathroom with integrated laundry.
As you’d expect, split-system AC works to heat and cool each room, while the supply and maintenance of the furniture is handily dealt with by Advance. Also on offer within the complex, there is secure parking, lift access, and a gorgeous outdoor pool, framed by sun loungers and an alfresco dining area.
Perfectly positioned for tourists and business travellers, the apartment offers a prime location next to Woolworths, and just a short walk from vibrant Mitchell Street, Smith Street Mall and a host of amenities, eateries and entertainment.
Come and see for yourself just how appealing this opportunity is! Arrange your inspection today.
Council Rates: Approx. $1700 per annum
Area Under Title: 96 square metres
Zoning: CB (Central Business)
Status: Lease agreement with Metro until October 2027 at approx. $1,300 per month
Body Corporate: Network Pacific Strata Management
Body Corp Levies: Approx. $328 per quarter
Electricity & Water: Paid by Metro
Settlement period: 45 Days
Deposit: 10% or variation on request
What's around Cavenagh Street
Inspection times
 View more
View more View more
View more View more
View more View more
View moreContact the real estate agent


Ursula Watson
Real Estate Central
Send an enquiry

Nearby schools in and around Darwin City, NT
Top reviews by locals of Darwin City, NT 800
Discover what it's like to live in Darwin City before you inspect or move.
Discussions in Darwin City, NT
Wondering what the latest hot topics are in Darwin City, Northern Territory?
Similar Units for sale in Darwin City, NT 800
Properties for sale in nearby suburbs
- 2
- 2
- 1