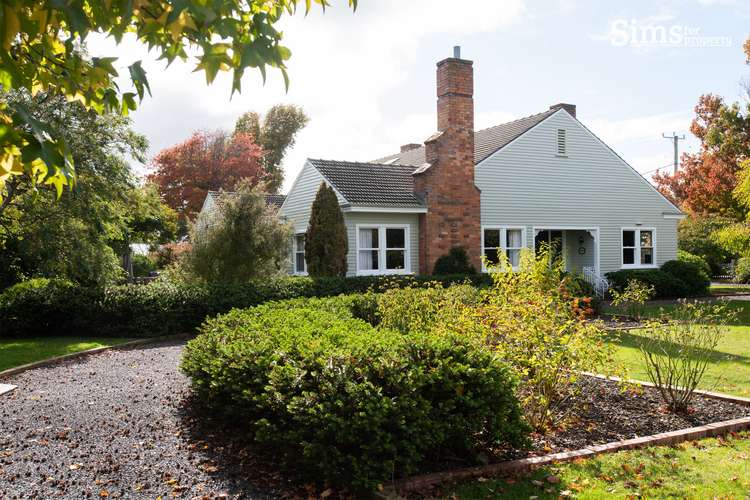Offers Over $1,100,000
5 Bed • 3 Bath • 3 Car • 3171m²
New








21 Cracroft Street, Longford TAS 7301
Offers Over $1,100,000
- 5Bed
- 3Bath
- 3 Car
- 3171m²
House for sale
Home loan calculator
The monthly estimated repayment is calculated based on:
Listed display price: the price that the agent(s) want displayed on their listed property. If a range, the lowest value will be ultised
Suburb median listed price: the middle value of listed prices for all listings currently for sale in that same suburb
National median listed price: the middle value of listed prices for all listings currently for sale nationally
Note: The median price is just a guide and may not reflect the value of this property.
What's around Cracroft Street
House description
“'SILVERDALE' C.1935 - Timeless Elegance Meets Modern Comfort”
Nestled within the heart of Longford, 'Silverdale' is a picturesque character home that transports you back to the charm of 1935 while offering the comfort and convenience of today. This beautifully maintained property sits on an expansive 3,171m2 block, providing a tranquil and private sanctuary just minutes away from the town centre.
Step through the doors of 'Silverdale,' and you'll instantly be captivated by the spacious, sunlit living area, freshly painted to radiate warmth. For those cozy winter evenings, a pellet heater beckons, inviting you to relax and unwind. Adjacent to the living room is a formal dining area that seamlessly opens onto a sunroom, the ideal spot to bask in the beauty of the established gardens that surround you.
For the modern professional or a potential extra bedroom, a versatile study at the front of the house awaits. This space adapts effortlessly to your needs, be it a home office or a comfortable fourth bedroom.
The master bedroom boasts an abundance of natural light and comes complete with a built-in robe. An exquisitely renovated bathroom is conveniently located next to the master, with an additional second bathroom serving the rest of the home. The two other generously sized bedrooms offer ample space for your family or visiting guests.
A separate studio accommodation, accessible by its own private entrance, offers a fully equipped kitchen, bathroom, and bedroom. This versatile space can serve as a home office, guest quarters, or a creative haven for your hobbies.
Additional features of 'Silverdale' include a double garage, providing substantial storage and ample parking for your vehicles, as well as supplementary storage sheds and spaces to cater to all your storage needs.
The gardens at 'Silverdale' create an idyllic oasis, a serene backdrop for relaxation or entertaining, with ample room to make cherished memories.
Key Features:
- Heat transfer system;
- Separate laundry;
- Garden sheds;
- Heat pump hot water system;
- Fibre to premises connected.
Situated just a short drive from local shops, cafes, and restaurants, 'Silverdale' harmoniously combines the convenience of urban living with the timeless allure of the countryside. This is your opportunity to own a piece of Longford's history, where old-world charm meets contemporary living. Don't miss out on this exceptional property; contact us today for more information or to arrange a private viewing.
Year Built: 1935
House Size: 205m2
Land Size: 3,171m2
Water Rates: $1,152pa approx
Municipality: Northern Midlands Council
School Catchments: Longford Primary School
Zoning: General Residential
Sims for Property has no reason to doubt the accuracy of the information in this document which has been sourced from means which are considered reliable, however we cannot guarantee accuracy. Prospective purchasers are advised to carry out their own investigations.
Property features
Built-in Robes
Dishwasher
Remote Garage
Secure Parking
Study
Building details
Land details
What's around Cracroft Street
Inspection times
 View more
View more View more
View more View more
View more View more
View moreContact the real estate agent

Georgie Roberts
Sims for Property
Send an enquiry

Nearby schools in and around Longford, TAS
Top reviews by locals of Longford, TAS 7301
Discover what it's like to live in Longford before you inspect or move.
Discussions in Longford, TAS
Wondering what the latest hot topics are in Longford, Tasmania?
Similar Houses for sale in Longford, TAS 7301
Properties for sale in nearby suburbs
- 5
- 3
- 3
- 3171m²