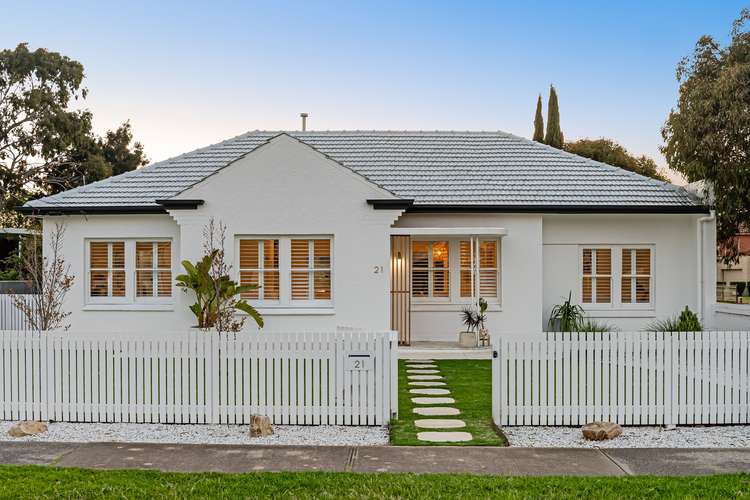$1,240,000
3 Bed • 2 Bath • 2 Car
New



Sold





Sold
21 Laurence Street, South Plympton SA 5038
$1,240,000
- 3Bed
- 2Bath
- 2 Car
House Sold on Sat 13 Apr, 2024
What's around Laurence Street
House description
“Your own private Palm Springs escape, no passport required”
A mid-century stunner revived to showcase relaxed California flair from every angle - 21 Laurence St will have you at hello. Boasting a classic floorplan optimised for contemporary living, crisp detailing prioritizing clean lines and natural light, and outdoor area that shout summer, the only thing missing is you.
Radiating street appeal, lush lawns and cactus garden offset the deco frontage with understated skill. A terrazzo porch guides to ultra-spacious open plan living area, with abundant natural light filtered through plantation shutters and amplified by light-wash flooring and vertical timber detailing, all harmonising to create an enviable home hub.
Stone-look benchtops, mosaic splashback and Electrolux appliances unite across a monochrome kitchen, with vast sit-at island bench connecting all zones for uncomplicated natural flow, while French doors to alfresco entertaining area blend indoors and out with ease.
Fully serviced by walk-in robe and luxe ensuite, a generous main bedroom enjoys more of that abundant light, while two additional serene bedrooms finish the slumber zones with flexibility. An equally designer family bathroom completes the footprint with elegance, with feature tiling and freestanding bathtub bringing hotel chic to your everyday routine.
Layering Colourbond, red brick, gravel, lush lawns, stately pines and cacti, a sizeable rear yard celebrates texture and offers an epic outdoor space, while a detached studio delivers further adaptability. Whether you envision a bespoke work-from-home suite, rumpus room, multi-generational living or a hobby space, ample footprint guarantees true multi-purpose potential.
Perfectly positioned a short walk from Jervois Reserve, and moments from amenities on Marion Road and Anzac Highway, as well as at Castle Plaza and Marion Shopping Centres. Close to numerous schooling options, including Forbes Primary School, Plympton International College, Westminster and Immanuel College. Only 15 minutes' drive to the Adelaide CBD, or 15 minutes west for the best of Adelaide's beaches.
Ultra-cool, effortless living – it's the good life on Laurence.
More to love:
- Double carport with auto roller door, accessed from Daly Street
- Secure powered shed with roller door access
- Ducted evaporative air conditioning and gas heating, with split system to studio
- Expansive light-filled laundry with exterior access
- Gas hot water service
- Irrigation system
- Rainwater tank
- Café blinds to alfresco for all-seasons entertaining
Specifications:
CT / 5688/924
Council / Marion
Zoning / GN
Built / 1955
Land / 650m2 (approx)
Frontage / 16.15m
Council Rates / $1,920pa
Emergency Services Levy / $152.80pa
SA Water / $183.17pq
Estimated rental assessment / $680 - $720 per week / Written rental assessment can be provided upon request
Nearby Schools / Forbes P.S, Edwardstown P.S, Ascot Park P.S, Plympton P.S, Plympton International College, Springbank Secondary College, Mitcham Girls H.S
Disclaimer: All information provided has been obtained from sources we believe to be accurate, however, we cannot guarantee the information is accurate and we accept no liability for any errors or omissions (including but not limited to a property's land size, floor plans and size, building age and condition). Interested parties should make their own enquiries and obtain their own legal and financial advice. Should this property be scheduled for auction, the Vendor's Statement may be inspected at any Harris Real Estate office for 3 consecutive business days immediately preceding the auction and at the auction for 30 minutes before it starts. RLA | 226409
What's around Laurence Street
 View more
View more View more
View more View more
View more View more
View moreContact the real estate agent

Georgie Todd
Harris Real Estate - Kent Town
Send an enquiry

Nearby schools in and around South Plympton, SA
Top reviews by locals of South Plympton, SA 5038
Discover what it's like to live in South Plympton before you inspect or move.
Discussions in South Plympton, SA
Wondering what the latest hot topics are in South Plympton, South Australia?
Similar Houses for sale in South Plympton, SA 5038
Properties for sale in nearby suburbs
- 3
- 2
- 2