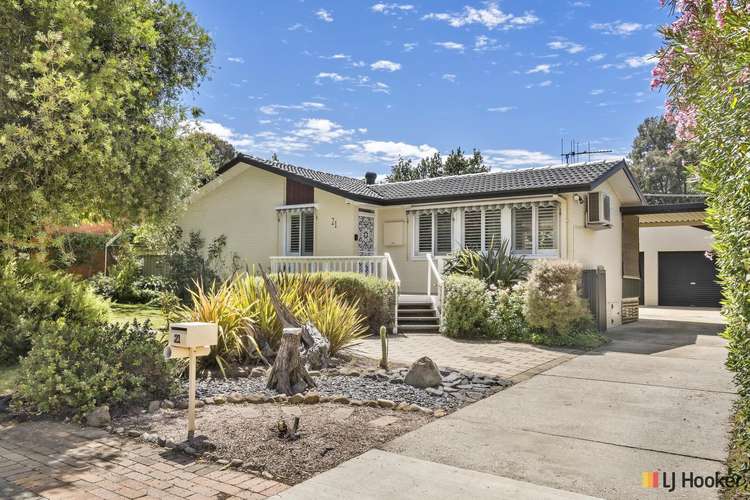$840,000+
3 Bed • 1 Bath • 3 Car • 737m²
New








21 Verbrugghen Street, Melba ACT 2615
$840,000+
- 3Bed
- 1Bath
- 3 Car
- 737m²
House for sale59 days on Homely
Home loan calculator
The monthly estimated repayment is calculated based on:
Listed display price: the price that the agent(s) want displayed on their listed property. If a range, the lowest value will be ultised
Suburb median listed price: the middle value of listed prices for all listings currently for sale in that same suburb
National median listed price: the middle value of listed prices for all listings currently for sale nationally
Note: The median price is just a guide and may not reflect the value of this property.
What's around Verbrugghen Street
House description
“Easy Living, Ready to Enjoy!”
- Huge garage!
- Vegetable garden!
- Large rear yard!
Boasting 3 bedrooms with built-in-robes, a separate laundry, expansive living space, dedicated dining area, and a well-appointed kitchen, 21 Verbrugghen Street, Melba provides everything you need for comfortable living and offers an opportunity for immediate enjoyment!
Occupying a large 737sqm block, the property features a private backyard with lawned area, and a tranquil garden space discreetly nestled to the side. There is also a large double lock up garage and a wonderful covered rear deck to soak it all in.
Inside, you will be delighted to discover thoughtful updates throughout. Plantation shutters ensure privacy and add a touch of charm, complemented by the warmth of timber laminate floorboards. Reverse-cycle air conditioning and fans to all three bedrooms ensure your year-round comfort.
The local Melba shops are within minutes and offer convenience for your daily necessities, while the bustling Belconnen Town Centre is only a short drive away. Melba is a family minded community and with a variety of schooling options close by, this property will grow with you and your family.
At a glance;
� Front porch
� Covered rear deck
� Plantation shutters
� Ceiling fans and built-in-robes to all bedrooms
� Reverse-cycle air conditioning
� Carport
� Rainwater tank
� Solar panels
� 6-minute walk to Melba shops
� 7-minute drive to Belconnen Town Centre
Building details
Land details
What's around Verbrugghen Street
Inspection times
 View more
View more View more
View more View more
View more View more
View moreContact the real estate agent

Jason Pugh
LJ Hooker - Dickson
Send an enquiry

Nearby schools in and around Melba, ACT
Top reviews by locals of Melba, ACT 2615
Discover what it's like to live in Melba before you inspect or move.
Discussions in Melba, ACT
Wondering what the latest hot topics are in Melba, Australian Capital Territory?
Similar Houses for sale in Melba, ACT 2615
Properties for sale in nearby suburbs
- 3
- 1
- 3
- 737m²