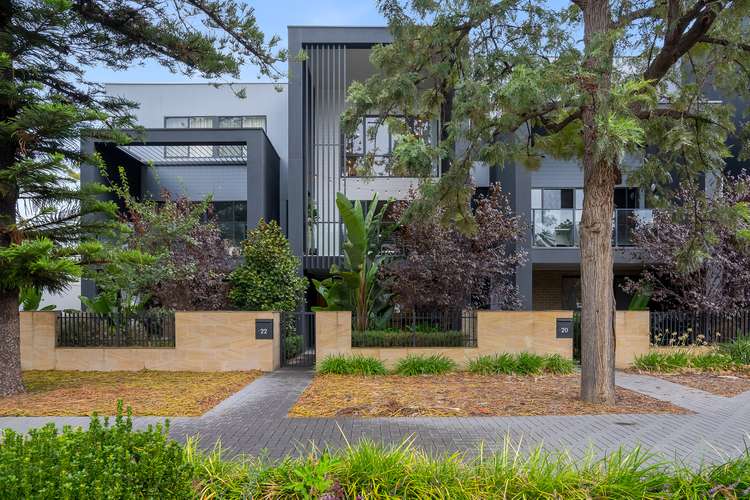$1,338,580
3 Bed • 2 Bath • 2 Car
New



Sold





Sold
22 Mulberry Road, Glenside SA 5065
$1,338,580
- 3Bed
- 2Bath
- 2 Car
Townhouse Sold on Mon 22 Apr, 2024
What's around Mulberry Road
Townhouse description
“THE MOST SOUGHT AFTER LOCATION IN GLENSIDE”
Welcome to 22 Mulberry Road, Glenside—a prestigious Torrens titled residence positioned in one of the most sought-after locations within the award-winning Glenside development.
Enjoy the enchanted views of Glenside's renowned heritage buildings and expansive opens spaces all while being only 2km from the CBD.
Constructed in 2019, and architecturally designed by DKO, the home oozes the best of the lock up and leave lifestyle.
With three levels of impressively free-flowing interior design, this immaculate 3-bedroom, 2.5-bathroom footprint is a reminder of what a flawlessly conceived property can deliver.
On the ground level, the master suite offers a beautiful outlook of the manicured front gardens, mirrored floor to ceiling robe and opulent ensuite that includes luxury dual basins, stone benchtops, and mirrored cabinetry.
Indulge in the ultimate comfort within the exceptional open-plan entertainment area, seamlessly merging with the expansive balcony that showcases breathtaking views of the heritage building and lush greenery. Revel in the serene ambiance while entertaining guests or simply unwinding in this picturesque setting.
The sleek kitchen is meticulously outfitted with SMEG appliances and features sophisticated stone/waterfall benchtops, and four-seater breakfast bar, perfect for hosting gatherings or enjoying casual meals in style.
Ascending to the third floor unveils a study nook and two generously sized bedrooms, each featuring built-in robes for convenient storage. Stay comfortable year-round with ceiling fans in both bedrooms. Nestled between the bedrooms, you'll find the impeccably appointed second bathroom, complete with floor-to-ceiling tiles and a full-sized bath—perfect for unwinding after a long day.
More to love:
- Commanding street appeal
- Well sized entertaining area with stunning views
- Alarm system
- Sleek and stylish kitchen featuring stone bench tops, island bench & pendant lighting
- Under stair storage
- Double garage
- Provisions for solar
- Ground floor master bedroom & ensuite
- Study nook
- European laundry
- Irrigated front gardens
- Ducted zoned A/C
- Built in robes & ceiling fans to all bedrooms
- Roller shutters on back windows
- Smart home functions
- 1000L rainwater tank
- LED downlights
- Pendant lights over breakfast bar
- SMEG, 90cm cooktop, oven and semi- integrated dishwasher.
Nestled within the esteemed educational catchment areas of Glenunga International High School, Linden Park Primary, and Glen Osmond Primary School, this familial retreat offers not only an idyllic living environment but also convenient access to premier shopping and dining destinations. From the upscale boutiques of Burnside Village to the culinary delights lining Glen Osmond Road and the renowned Frewville Foodland, every amenity is within reach, ensuring a lifestyle of both comfort and refinement.
All information provided has been obtained from sources we believe to be accurate, however, we cannot guarantee the information is accurate and we accept no liability for any errors or omissions (including but not limited to a property's land size, floor plans and size, building age and condition) Interested parties should make their own enquiries and obtain their own legal advice.
Other features
0Property video
Can't inspect the property in person? See what's inside in the video tour.
What's around Mulberry Road
 View more
View more View more
View more View more
View more View more
View moreContact the real estate agent

Tayla Taarnby
Taarnby Real Estate
Send an enquiry

Nearby schools in and around Glenside, SA
Top reviews by locals of Glenside, SA 5065
Discover what it's like to live in Glenside before you inspect or move.
Discussions in Glenside, SA
Wondering what the latest hot topics are in Glenside, South Australia?
Similar Townhouses for sale in Glenside, SA 5065
Properties for sale in nearby suburbs
- 3
- 2
- 2