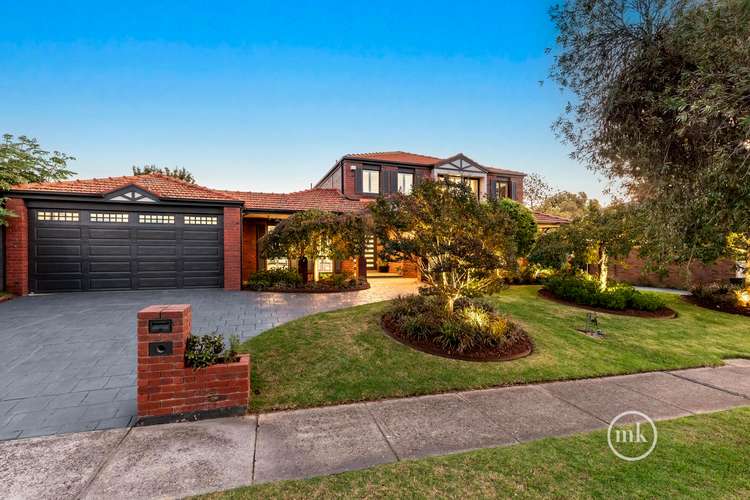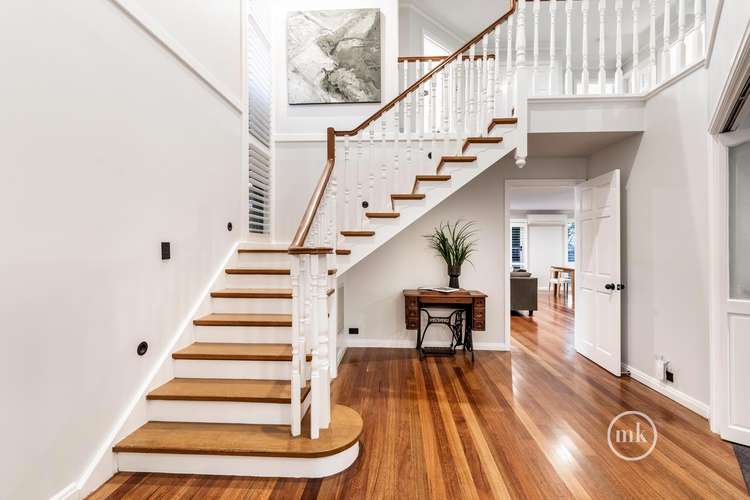ESR: $1,500,000 - $1,650,000
5 Bed • 2 Bath • 2 Car • 786m²
New








22 Tyrone Court, St Helena VIC 3088
ESR: $1,500,000 - $1,650,000
- 5Bed
- 2Bath
- 2 Car
- 786m²
House for sale13 days on Homely
Next inspection:Thu 2 May 5:00pm
Home loan calculator
The monthly estimated repayment is calculated based on:
Listed display price: the price that the agent(s) want displayed on their listed property. If a range, the lowest value will be ultised
Suburb median listed price: the middle value of listed prices for all listings currently for sale in that same suburb
National median listed price: the middle value of listed prices for all listings currently for sale nationally
Note: The median price is just a guide and may not reflect the value of this property.
What's around Tyrone Court
House description
“Effortless Living In Lifestyle Excellence”
Expressions of Interest: Offers Close Tuesday 14th May at 5pm (Unless Sold Prior)
An expansive family sanctuary surrounded by landscaped gardens with a poolside alfresco focus and tucked away toward the end of a whisper-quiet no-through road; this luxury home seamlessly combines style, space, and sophistication in an enviable luxurious lifestyle package.
Ready to indulge your culinary aspirations, the bespoke kitchen, finished in timeless black and white, introduces granite bench tops, a sleek glass splashback, an induction hotplate over dual pyrolytic ovens, an abundance of soft-close storage options, a plumbed fridge cavity, and an enormous butler's pantry!
Matching form with function, it anchors an open plan living space that includes a custom-built workstation, where you can make sure the kids are doing their homework while you get dinner ready. Sliding doors allow for the seamless transition to an alfresco oasis.
Set under remote louvres so you can control the sun and shade, it is finished with heaters, fans, and auto roller blinds to ensure all-weather enjoyment. With a range hood for the BBQ, the entire area is anchored by a solar and gas heated pool and spa to deliver a spectacular space for outdoor entertaining.
A spacious lounge with a relaxing garden outlook provides further living and entertaining options. A ground-floor bedroom, ideal for an office if desired, complements the first-floor accommodation options.
Finished with dual-fitted walk-in robes and a wall of built-ins, the main suite includes a deluxe ensuite featuring a pair of stone-finished wall-hung vanities, floor-to-ceiling tiles, matte black fittings, and floor heating. The three remaining bedrooms are centred around an equally impressive and indulgent bathroom that includes a walk-in shower, floor heating, and matte black fixtures and fittings.
A gated parking area with room for the boat, caravan, trailer, float or work vehicle supplements a remote double garage with shelving, while a large shed and under-house storage take care of any household clutter.
Freshly painted, additional extras include ducted heating, cooling and vacuum, multiple split system units, plantation shutters, remote control awnings, temperature-controlled hot water, family-size fitted laundry, video doorbell, keyless entry and a watering system.
Set on a generous 786m2 allotment (approx.) in the catchment area for St Helena College and Glen Katherine Primary and enjoying easy access to St Helena Market Place and the heart of Greensborough, this premium package in a premier pocket is just what you've been searching for.
***PHOTO ID REQUIRED AT OPEN FOR INSPECTIONS***
Property features
Dishwasher
Ducted Cooling
Ducted Heating
Remote Garage
Shed
Other features
In-ground Pool (Heated), Polished FloorboardsLand details
Documents
Property video
Can't inspect the property in person? See what's inside in the video tour.
What's around Tyrone Court
Inspection times
 View more
View more View more
View more View more
View more View more
View moreContact the real estate agent

Craig Parker
Morrison Kleeman Estate Agents - Eltham Greensborough Doreen
Send an enquiry

Nearby schools in and around St Helena, VIC
Top reviews by locals of St Helena, VIC 3088
Discover what it's like to live in St Helena before you inspect or move.
Discussions in St Helena, VIC
Wondering what the latest hot topics are in St Helena, Victoria?
Similar Houses for sale in St Helena, VIC 3088
Properties for sale in nearby suburbs
- 5
- 2
- 2
- 786m²