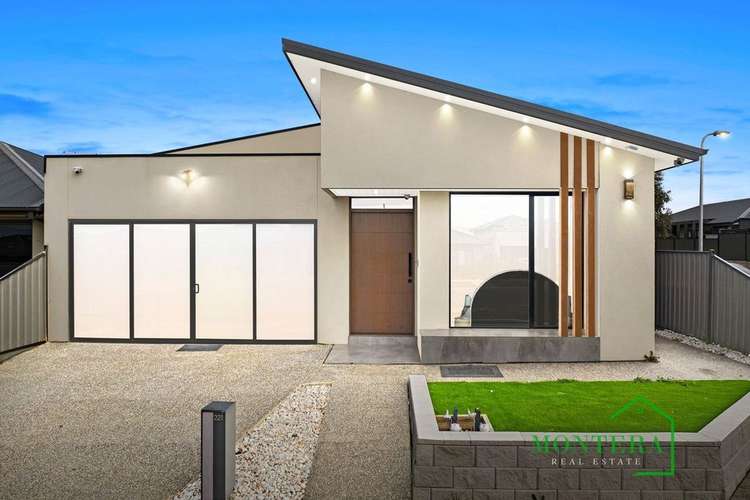THREE MASTERS | TWO KITCHENS | 4.5M CEILINGS
4 Bed • 3 Bath • 2 Car
New








221 Highlander Drive, Craigieburn VIC 3064
THREE MASTERS | TWO KITCHENS | 4.5M CEILINGS
- 4Bed
- 3Bath
- 2 Car
House for sale11 days on Homely
Next inspection:Sat 4 May 12:00pm
Home loan calculator
The monthly estimated repayment is calculated based on:
Listed display price: the price that the agent(s) want displayed on their listed property. If a range, the lowest value will be ultised
Suburb median listed price: the middle value of listed prices for all listings currently for sale in that same suburb
National median listed price: the middle value of listed prices for all listings currently for sale nationally
Note: The median price is just a guide and may not reflect the value of this property.
What's around Highlander Drive
House description
“Your Slice of Paradise | Experience 221 Highlander Drive”
Experience the allure of 221 Highlander Drive, Craigieburn - an exquisite residence harmonizing modern design with practicality. This exceptional home boasts a meticulously crafted layout to enhance comfort and functionality. Upon entry, you're greeted by soaring ceilings, a spacious foyer, and an open floor plan that floods the home with natural light. Featuring three master bedrooms with ensuites, an additional bedroom with a walk-in robe, 3 bathrooms, and a double garage, this property caters perfectly to families and entertainers alike.
From the moment you step inside, you'll be captivated by the meticulous attention to detail and premium finishes, including high ceilings throughout. The seamless integration of the living, dining, and kitchen areas creates an inviting space for gatherings and relaxation.
The sleek kitchen features high-end appliances and ample storage, making meal preparation a breeze. The dining room opens up to a backyard oasis, perfect for enjoying a morning coffee or hosting summer BBQs.
Situated on a corner block, this property offers privacy and tranquility while still being close to local amenities and schools. The contemporary architecture and stylish interior design make this house a true standout in the neighborhood.
KEY FEATURES INCLUDE:
• Upgraded Façade
• Three master bedrooms
• Two kitchens
• A chef's dream kitchen equipped with 900mm appliances
• 4.5-meter ceilings
• Walk-in pantry
• Security cameras
• Smart Intercom system
• Security Alarm system
• Blinds and sheer curtains
• Study nook in master bedroom
• Roof speakers
• Quality light fittings
• Built-in feature wall in the living area
• Refrigerated heating and cooling
• Floor-to-ceiling tiles in bathrooms
• Landscaped garden and an outdoor entertainment area
The quality in this home is like no other, do not miss out on inspecting this beauty. To schedule a viewing and truly appreciate what this home has to offer, please contact Moe Al-Mnahi at 0466121826.
Disclaimer: All stated dimensions are approximate only. Particulars given are for general information only and do not constitute any representation on the part of the vendor or agent. *Images for illustrative purposes only.
Due Diligence Checklist Don't miss the opportunity to make this exceptional property your new home. Experience the charm and comfort this residence has to offer.
Documents
What's around Highlander Drive
Inspection times
 View more
View more View more
View more View more
View more View more
View more