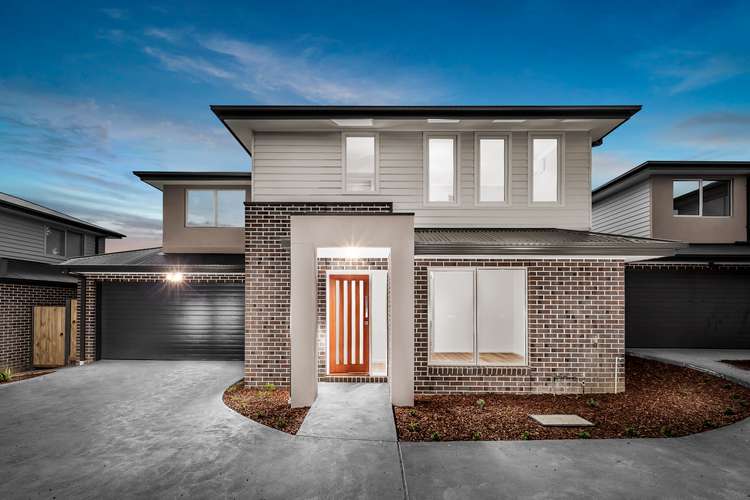$850,000 - $935,000
3 Bed • 2 Bath • 2 Car • 300m²
New








2,3 & 5/32 Sinclair Road, Bayswater VIC 3153
$850,000 - $935,000
Home loan calculator
The monthly estimated repayment is calculated based on:
Listed display price: the price that the agent(s) want displayed on their listed property. If a range, the lowest value will be ultised
Suburb median listed price: the middle value of listed prices for all listings currently for sale in that same suburb
National median listed price: the middle value of listed prices for all listings currently for sale nationally
Note: The median price is just a guide and may not reflect the value of this property.
What's around Sinclair Road
House description
“Modern Home with Dual Living Areas”
NEW BUILD
With a warm contemporary style palette and a wealth of practical features inside, this modern home offers magnificent living. Outside, design the gardens to suit your lifestyle while living in prime position near Bayswater Station, Mountain High Shopping Centre, Marie Wallace Bayswater Park, Boronia West Primary School, and Bayswater Secondary College.
Choose to enter via the striking portico or double garage that leads directly into the open plan living zone. Comprising the family room, meals area, and kitchen with stone benchtops, gas cooktop, and abundant storage all awash with natural light, this space will inspire entertaining. Enhanced by a second living area featuring the modern flooring that flows throughout, there is plenty of space here for growing families.
On the upper level, 3 lovely bedrooms await. The main bedroom boasts a walk-in robe and luxurious dual sink ensuite. The beautiful bathroom with soaking tub and floating vanity services the family bedrooms with built-in robes and quality carpet. Split system heating/cooling keeps these rooms temperate year-round.
If you seek complete comfort and a convenient location near endless amenities, this property is the one you've been waiting for. Primed to impress, prompt inspection is advised. Plan your viewing today.
Land details
Documents
What's around Sinclair Road
Inspection times
 View more
View more View more
View more View more
View more View more
View moreContact the real estate agent

Tim Dixon
Ray White - Ferntree Gully
Send an enquiry

Nearby schools in and around Bayswater, VIC
Top reviews by locals of Bayswater, VIC 3153
Discover what it's like to live in Bayswater before you inspect or move.
Discussions in Bayswater, VIC
Wondering what the latest hot topics are in Bayswater, Victoria?
Similar Houses for sale in Bayswater, VIC 3153
Properties for sale in nearby suburbs
- 3
- 2
- 2
- 300m²