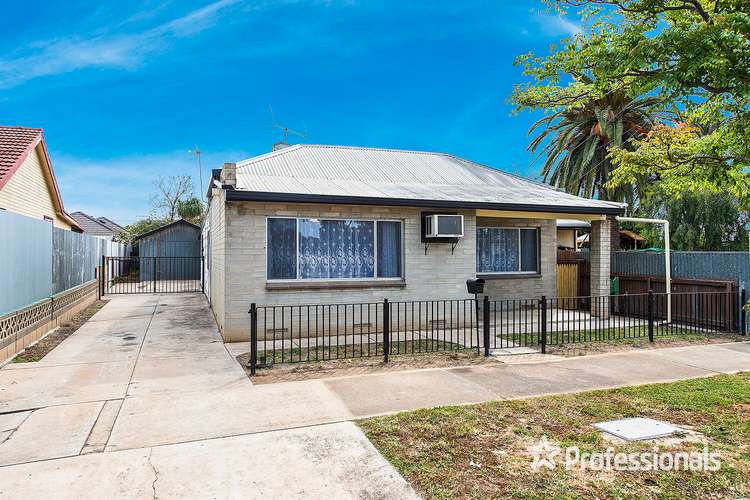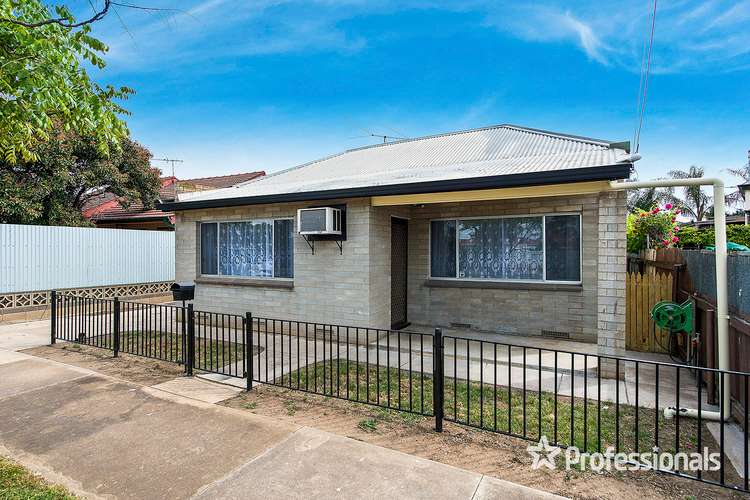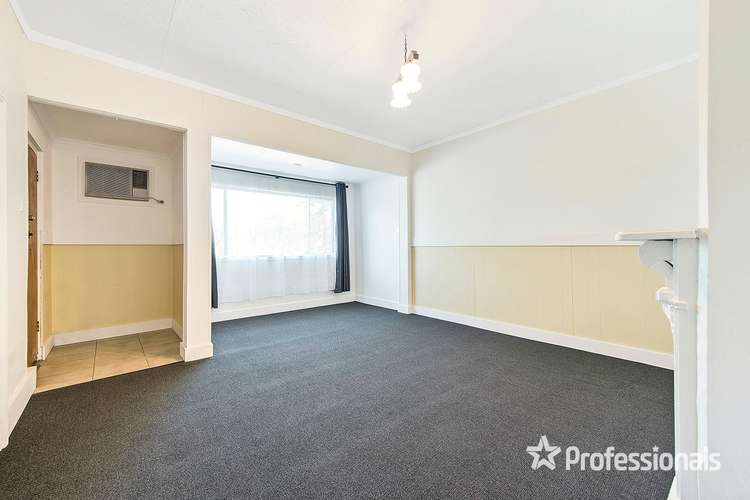$460,000
3 Bed • 1 Bath • 5 Car • 370m²
New



Sold





Sold
23 Florence Terrace, Rosewater SA 5013
$460,000
- 3Bed
- 1Bath
- 5 Car
- 370m²
House Sold on Mon 6 Nov, 2023
What's around Florence Terrace
House description
“Revitalised & Ready - Perfect Starter or Ideal Investment”
Originally constructed in 1910, and having been extended and revitalised throughout the years, this delightful 5 main room residence offers 3 spacious bedrooms, generous living area with study nook and combined kitchen/dining, all enhanced by recent painting, quality window treatments and updated floor coverings.
Younger home buyers and budget conscious families will all enjoy the opportunity to live on a larger allotment in a fabulous up-and-coming area, while wise investors will love the easy rent ability and generous potential rental returns.
Relax every day in a generous, light filled living room adjacent the front entrance. A wall cooling only air-conditioner will moderate temperature while crisp quality new carpet adds a revitalized essence.
A large combined kitchen/dining room provides that valuable 2nd living space. Cook, create, entertain and socialise in this traditional eat in kitchen, the perfect space for everyday living and casual relaxation. The kitchen features country style timber look cabinetry, freestanding gas stove, double sink, tiled splash backs and plenty of cupboard space.
Step seamlessly out or from the kitchen through wide sliding door and entertain alfresco style on a full width rear verandah overlooking a generous lawn covered backyard with traditional galvanised iron shedding.
All 3 bedrooms are well proportioned, all of double bed size, all with fresh paint and new quality floor coverings. The middle bedroom features a solid timber built-in robe and central dresser.
A bright main bathroom offers plus a wide upgraded vanity. A separate toilet and large traditional laundry provide spacious utility areas, completing a value packed offering that will appeal to younger families and wise investors.
Briefly:
* Delightful traditional home on generous 370m2 allotment
* Originally constructed in 1910 with extensions and modifications throughout
the years
* Recently painted and with upgraded carpet to living & bedrooms
* Large light filled living room and study nook with entrance look and a wall air-
conditioner
* Generous combined kitchen/dining room
* Kitchen features country style timber look cabinetry, freestanding gas stove,
double sink, tiled splash backs and plenty of cupboard space
* Sliding door from kitchen/dining to rear verandah
* Full width rear verandah overlooking a large lawn covered backyard
* All 3 bedrooms of generous double proportion
* Bedroom with built-in robes and central dresser
* Bright main bathroom with separate bath and shower plus updated vanity
* Separate toilet
* Large traditional laundry with exterior access door
* Traditional galvanised iron garage/shed
* Lock-up gates to the backyard
* Appealing 1st home or ideal investment property
Perfectly located, nestled amongst other similar homes and within reach of all desirable amenities. Local shopping is available at Arndale Central, The Port Canal Shopping Centre, Port Mall and The Fisherman's Wharf Markets, along with specialty shopping and entertainment close by, just down the road at West Lakes Shopping Centre.
Adelaide's western beaches are a short drive away or enjoy a game of golf with the Adelaide sand belt golf courses at your disposal.
Local schools include Westport Primary, Lefevre High, Woodville Gardens School, Pennington Primary, Alberton Primary, Hendon Primary, Seaton High, Our Lady of Mt Carmel Parish School, Mt Carmel College, Woodville High School and TAFE SA Regency Campus.
Specifications:
CT Reference: Volume:5440 Folio:426
Council: City of Port Adelaide Enfield
Zone: General Neighbourhood (GN)
Year Built 1910
Land Size 370m² approx
Council Rates $1037.50 per annum
SA Water Rates Supply $74.20 & Sewer $79.50 per quarter + usage
Emergency Services Levy $97.10 per annum
Professionals Manning Real Estate
265 North East Rd Hampstead Gardens SA 5086.
Professionals Manning Vella Real Estate is proud to service the Adelaide Real Estate market.
If you are thinking of selling or leasing you should give Paul Sheppard a phone call on 0419 810 301 to arrange a free no obligation market opinion. RLA 281289
Disclaimer.
If a land size is quoted it is an approximation only. You must make your own enquiries as to this figure's accuracy. Professionals Manning Vella Real estate does not guarantee the accuracy of these measurements. All development enquiries and site requirements should be directed to the local govt. authority.
Purchasers should conduct their own due diligence and any information provided here is a guide and should not be relied upon. Development is subject to all necessary consents.
You should assess the suitability of any purchase of the land or business in light of your own needs and circumstances by seeking independent financial and legal advice. RLA 281289
Property features
Air Conditioning
Built-in Robes
Living Areas: 1
Shed
Toilets: 1
Other features
Carpeted, Close to Schools, Close to Shops, Close to Transport, Exhaust, Shower, Window TreatmentsCouncil rates
$1037.50 YearlyBuilding details
Land details
What's around Florence Terrace
 View more
View more View more
View more View more
View more View more
View moreContact the real estate agent

Paul Sheppard
Professionals - Manning Vella Real Estate
Send an enquiry

Nearby schools in and around Rosewater, SA
Top reviews by locals of Rosewater, SA 5013
Discover what it's like to live in Rosewater before you inspect or move.
Discussions in Rosewater, SA
Wondering what the latest hot topics are in Rosewater, South Australia?
Similar Houses for sale in Rosewater, SA 5013
Properties for sale in nearby suburbs
- 3
- 1
- 5
- 370m²