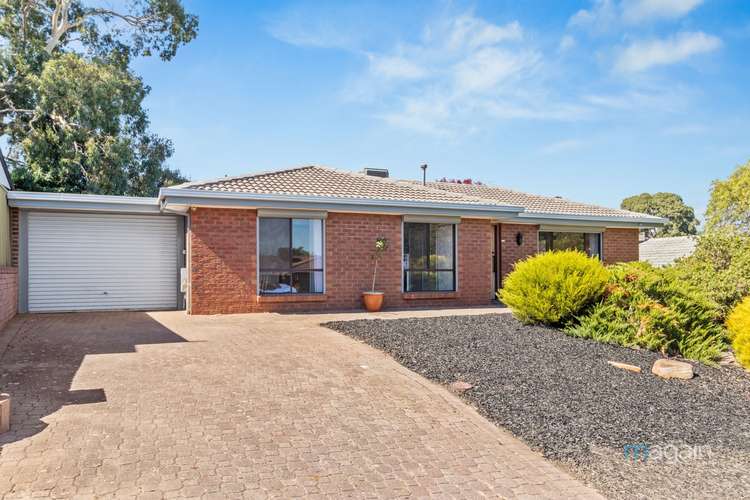$579k - $619k
3 Bed • 1 Bath • 1 Car • 495m²
New










24 Hendrix Crescent, Woodcroft SA 5162
$579k - $619k
- 3Bed
- 1Bath
- 1 Car
- 495m²
House for sale14 days on Homely
Home loan calculator
The monthly estimated repayment is calculated based on:
Listed display price: the price that the agent(s) want displayed on their listed property. If a range, the lowest value will be ultised
Suburb median listed price: the middle value of listed prices for all listings currently for sale in that same suburb
National median listed price: the middle value of listed prices for all listings currently for sale nationally
Note: The median price is just a guide and may not reflect the value of this property.
What's around Hendrix Crescent
House description
“Experience the charm and character of this three-bedroom family home, boasting a spacious entertaining area that epitomizes exquisite living”
Travis Denham & Michelle Draper are excited to present to the market, 24 Hendrix Crescent, Woodcroft.
Nestled on a spacious block in a coveted suburb, this delightful three-bedroom home exudes timeless elegance, promising to leave a lasting impression. From its inviting façade to its character-rich interior, every detail speaks of flawless design. The well-crafted living space seamlessly transitions to the delightful entertaining area, offering both charm and functionality. Step into sophistication and comfort within this welcoming abode.
As you cross the threshold into this exquisite home, a sense of warmth and welcome embraces you, setting the stage for the entirety of the living experience. Every detail, from the luxurious timber flooring to the calming neutral tones, along with the picture windows and contemporary downlights, has been carefully curated to harmonize elegance with comfort.
The living/dining area is elevated by the addition of a cozy gas heater, transforming it into the ultimate retreat for unwinding and enjoying quality time with loved ones.
In this home, the kitchen stands as a testament to meticulous design and refined taste, adorned with a distinctive touch of character. The sage cabinetry introduces a bold and vibrant dimension, infusing the space with personality and charm. Against this backdrop, black fixtures, white benchtops, and a square tile splashback harmonize effortlessly, adding an element of timeless elegance to the overall aesthetic.
Complete with premium appliances such as a gas cooktop and oven, this kitchen ensures efficient and precise cooking, while the recently installed dishwasher streamlines the clean up process for added convenience. Whether you're a culinary enthusiast or prefer the simplicity of meal preparation, this well-appointed kitchen caters to a diverse range of preferences and needs, ensuring a seamless culinary experience for all.
The home is rounded out by three well-appointed bedrooms, each offering its own unique charm. Two of these bedrooms are equipped with built-in robes, catering to the practical aspect of storage while maximizing space efficiency.
Conveniently positioned adjacent to the home's bathroom, laundry, and separate toilet, these rooms ensure easy access and functional living for residents.
To enhance comfort and convenience for the new owner, the home is equipped with ducted evaporative cooling throughout, ensuring a consistent and pleasant indoor climate, even during the warmest days.
If you're not already captivated, step outside and discover the true beauty of this home's outdoor sanctuary. At its core lies an expansive pitched pergola, serving as a versatile and welcoming venue for gatherings year-round. Sheltered and shaded, it ensures outdoor enjoyment regardless of the weather.
The additional paved area presents an exciting canvas for customization, inviting you to tailor the space to your personal taste and needs. A quaint gate leads to the retained upper level of the yard, where a garden shed awaits, perfect for storing gardening essentials and tools, completing this outdoor haven.
Ensuring the utmost care and security for your vehicles, the property features an expansive carport area accessible through a panel door, providing convenient entry to the rear yard.
This home presents an exceptional opportunity for a growing family to secure a high-quality residence in a prime location. Situated in close proximity to esteemed educational institutions such as Prescott College, Woodcroft Primary School, and Woodcroft College, it offers convenience for families with school-aged children.
For effortless shopping, Woodcroft Market Plaza & Town Centre are just a stone's throw away, with Colonnades Shopping Centre also within easy reach. For outdoor enthusiasts, Tangari Regional Park is a mere four-minute drive, providing ample space for recreational activities. Transportation is a breeze with multiple nearby bus stops offering easy access to the Adelaide CBD, the picturesque coastline, or Reynella Bus Interchange. With its unbeatable location and amenities, this home truly offers the best of both worlds.
Disclaimer: All floor plans, photos and text are for illustration purposes only and are not intended to be part of any contract. All measurements are approximate and details intended to be relied upon should be independently verified.
(RLA 299713)
Magain Real Estate Brighton
Independent franchisee - Denham Property Sales Pty Ltd
Property features
Built-in Robes
Dishwasher
Gas Heating
Outdoor Entertaining
Shed
Other features
Car Parking - Surface, Close to Schools, Close to Shops, Close to TransportCouncil rates
$1737.50 YearlyBuilding details
Land details
What's around Hendrix Crescent
Inspection times
 View more
View more View more
View more View more
View more View more
View moreContact the real estate agent
Send an enquiry

Nearby schools in and around Woodcroft, SA
Top reviews by locals of Woodcroft, SA 5162
Discover what it's like to live in Woodcroft before you inspect or move.
Discussions in Woodcroft, SA
Wondering what the latest hot topics are in Woodcroft, South Australia?
Similar Houses for sale in Woodcroft, SA 5162
Properties for sale in nearby suburbs
- 3
- 1
- 1
- 495m²


