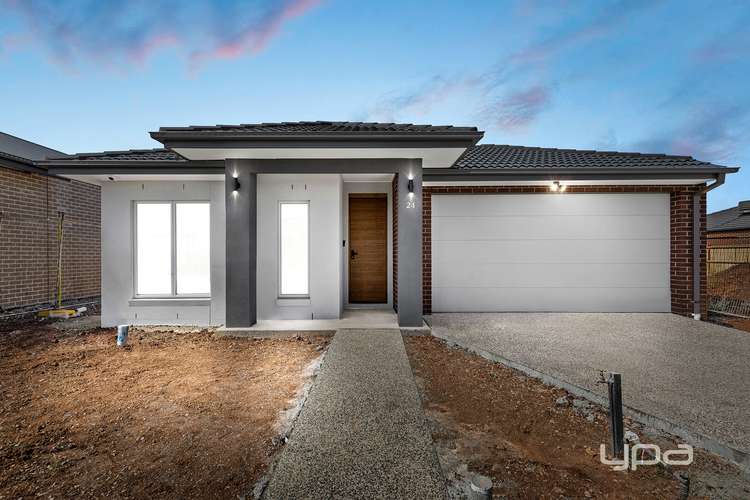PRIVATE SALE I $690,000 - $750,000
4 Bed • 2 Bath • 2 Car
New








24 Marigold Drive, Fraser Rise VIC 3336
PRIVATE SALE I $690,000 - $750,000
Home loan calculator
The monthly estimated repayment is calculated based on:
Listed display price: the price that the agent(s) want displayed on their listed property. If a range, the lowest value will be ultised
Suburb median listed price: the middle value of listed prices for all listings currently for sale in that same suburb
National median listed price: the middle value of listed prices for all listings currently for sale nationally
Note: The median price is just a guide and may not reflect the value of this property.
What's around Marigold Drive
House description
“BRAND NEW HOME IN BOTANIA WITH QUALITY FIXTURES AND FITTINGS”
Introducing a stunning brand-new family home in the highly sought after estate of Botania, Fraser Rise.
This exceptional property is ready for you to move into in the next 30 days where you and your family will enjoy & start creating lasting memories.
Boasting an abundance of natural light this residence offers a harmonious blend of modern design and functional living spaces. Master bedroom with walk in robe and full ensuite which includes floor to ceiling porcelain tiles, single vanity and shower. Additional three bedrooms all with built in robes.
Upon entering you'll be greeted by an elegant formal lounge providing the perfect setting for entertaining guests or enjoying quiet relaxation. The home features three separate living zones allowing multiple areas for the entire family ensuring ample space for all family members.
The attention to detail and quality craftsmanship are evident throughout. The remaining three bedrooms share a central luxury bathroom catering to the needs of the entire household with a shower, single vanity, bathtub and floor to ceiling porcelain tiles.
The heart of this home lies in the spacious kitchen which is sure to impress even the most discerning chef. The modern kitchen is complied with a large walk-in pantry & boasts 40mm stone benchtops, 900mm Euro appliances including dishwasher providing both durability and elegance. With an abundance of neutral cabinetry there is ample storage space to keep your kitchen organised and clutter free. It is the perfect space to create culinary masterpieces or gather with loved ones
Remote double car garage, laundry which offers plenty of cupboard space and an alfresco area which completes this stunning residence. Added extras include intercom door bell, alarm system, central heating, refrigerated cooling system, 2.7m high ceilings, quality hybrid floor boards in all living areas, quality carpet in all bedrooms and porcelain tiles in all wet areas.
The property is ideally situated in Botania Estate, an esteemed estate known for its convenient location and thriving community.
Do not miss this exciting opportunity as it's a rare find.
For further information please call Menka Zdraveska on 0404 160 951 to arrange your private inspection.
(Photo ID is Required at all Open For Inspections, Prior to Entry)
At YPA Caroline Springs "Our Service Will Move You"
DISCLAIMER: Every precaution has been taken to establish the accuracy of the above information but it does not constitute any representation by the vendor or agent/agency. Garden images are artist's impression and are for illustrative purposes only.
Documents
What's around Marigold Drive
Inspection times
 View more
View more View more
View more View more
View more View more
View moreContact the real estate agent

Menka Zdraveska
YPA Estate Agents - Caroline Springs
Send an enquiry

Nearby schools in and around Fraser Rise, VIC
Top reviews by locals of Fraser Rise, VIC 3336
Discover what it's like to live in Fraser Rise before you inspect or move.
Discussions in Fraser Rise, VIC
Wondering what the latest hot topics are in Fraser Rise, Victoria?
Similar Houses for sale in Fraser Rise, VIC 3336
Properties for sale in nearby suburbs
- 4
- 2
- 2