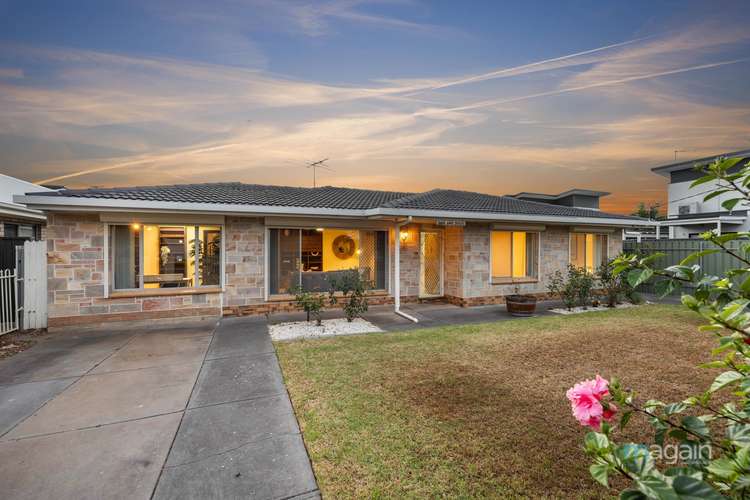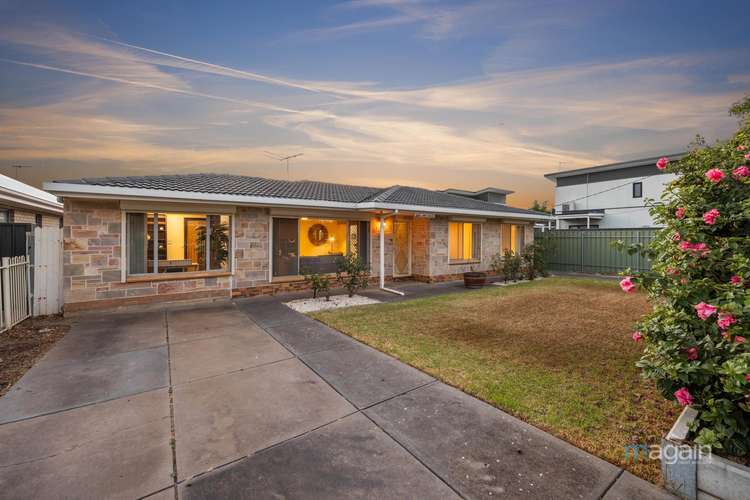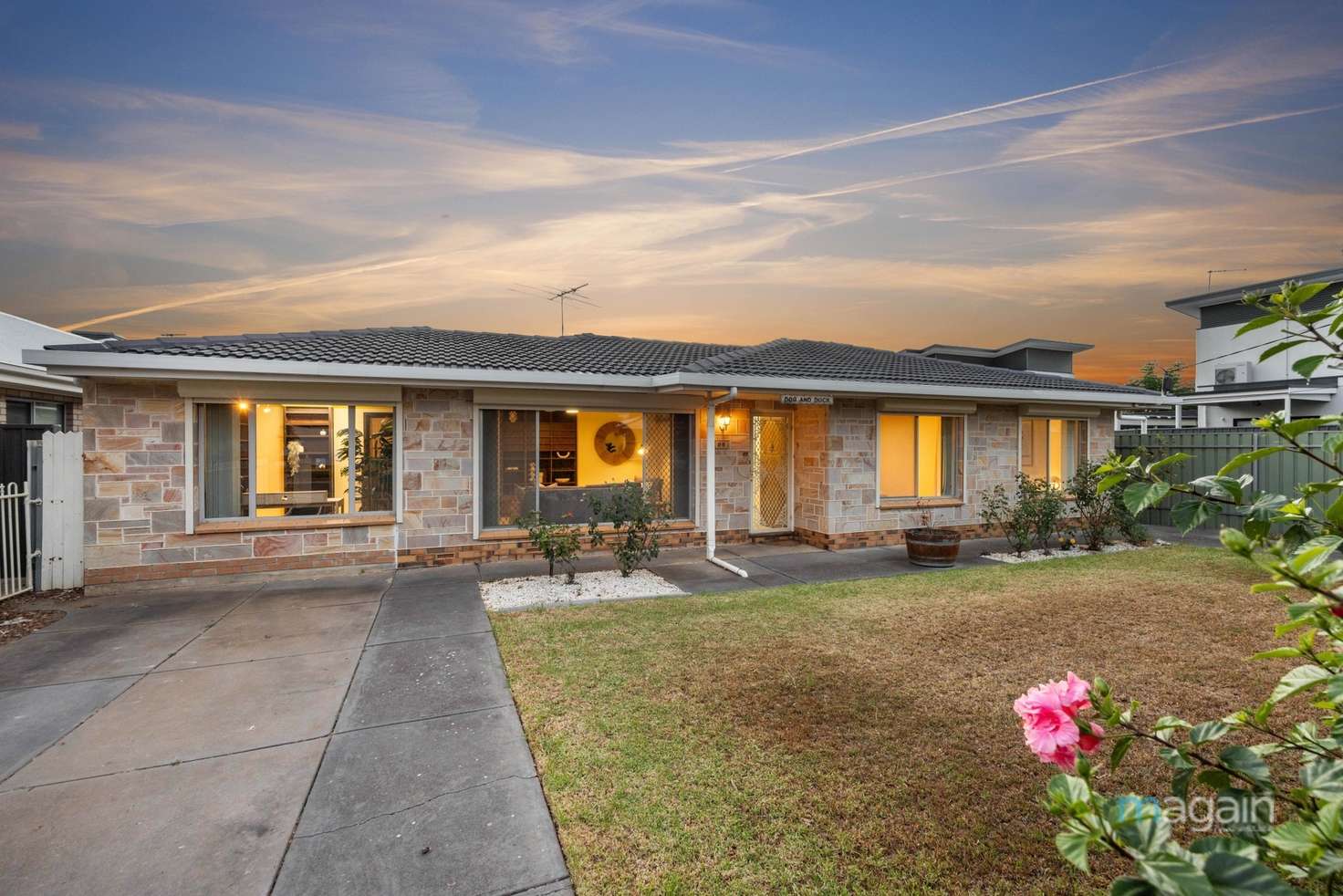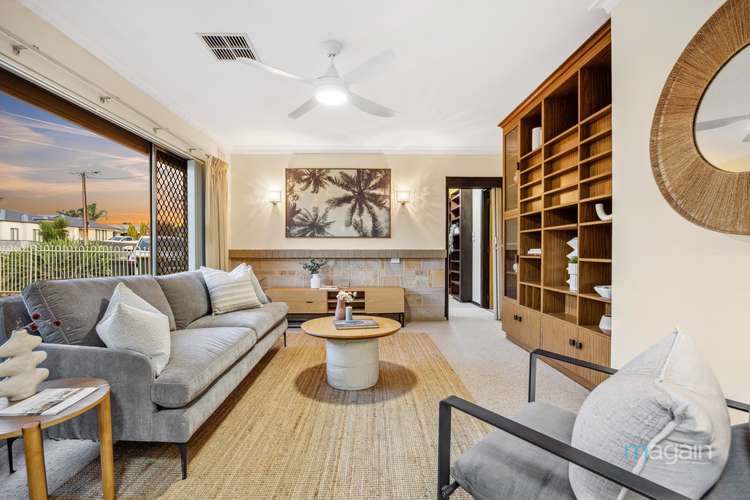Price Undisclosed
4 Bed • 1 Bath • 1 Car • 840m²
New




Sold






Sold
25 Archerfield Avenue, Christies Beach SA 5165
Price Undisclosed
- 4Bed
- 1Bath
- 1 Car
- 840m²
House Sold on Mon 22 Apr, 2024
What's around Archerfield Avenue

House description
“SOLD BY DAVID HAMS”
Please contact David Hams from Magain Real Estate for all your property advice.
Located towards the end section of a no through road in a quiet area of Christies Beach this double brick low maintenance home could suit a wide range of buyers.
Conveniently located within easy access of the spectacular Christies Beach, Colonnades Shopping Complex, Public Transport, Medical Centres and School this home is perfectly positioned to utilise and enjoy all that the south has to offer.
The separate entrance hall flows through to the formal lounge room that comes with a ceiling fan and built-in cabinetry. Down the hallway is where you'll find 3 good sized bedrooms. The main bedroom has built-in robes, bedroom 2 also has built-in robes and a ceiling fan, whilst bedroom 3 has a ceiling fan and some built-in shelving.
An impressive fully renovated bathroom with floor to ceiling tiles, toilet, heat lamps and vanity services this home perfectly.
An updated Kitchen and a casual meals area sits towards to the rear of the home with electric cooktop, soft-close cupboards and drawers, a dishwasher, stainless steel sink with filtered water tap that overlooks the large rear yard!
There is a separate laundry room off the kitchen at the rear of the home that also has a separate 2nd toilet which is handy.
There is another versatile room that comes off of the lounge room at the front of the home that could be an ideal home office with lovely built-in cabinetry, or a 4th bedroom if needed.
Some additional features of this solid double brick home include a ducted reverse cycle air conditioning system, security roller shutters and a solar panel system has also been installed.
Out the back is a paved undercover verandah with access to a separate games/retreat that has a Split System air conditioning unit. This is an ideal kids hangout room or could potentially be a 5th bedroom if needed.
A 2nd entertaining area comes with fitted café style blinds that provide a great space to entertain with friends and/or family.
A 9m x 3.3m powered shed with a concrete floor sits at the rear of the property with side access along with 2 additional garden sheds provide ample storage.
A large shade house extends along the side and rear of the yard with irrigation for the enthusiastic gardener or for more permanent undercover entertaining if required.
This property also has the added benefit of side access into the rear yard via dual double gates which is rare and ideal for additional parking/storage if required.
For any additional information or for any assistance at all, please make contact with either David on 0402204841 or Mitch on 0431418516 anytime...
All floor plans, photos and text are for illustration purposes only and are not intended to be part of any contract. All measurements are approximate and details intended to be relied upon should be independently verified. (RLA 222182)
Property features
Living Areas: 1
Toilets: 2
Land details
What's around Archerfield Avenue

 View more
View more View more
View more View more
View more View more
View moreContact the real estate agent
Send an enquiry

Nearby schools in and around Christies Beach, SA
Top reviews by locals of Christies Beach, SA 5165
Discover what it's like to live in Christies Beach before you inspect or move.
Discussions in Christies Beach, SA
Wondering what the latest hot topics are in Christies Beach, South Australia?
Similar Houses for sale in Christies Beach, SA 5165
Properties for sale in nearby suburbs

- 4
- 1
- 1
- 840m²


