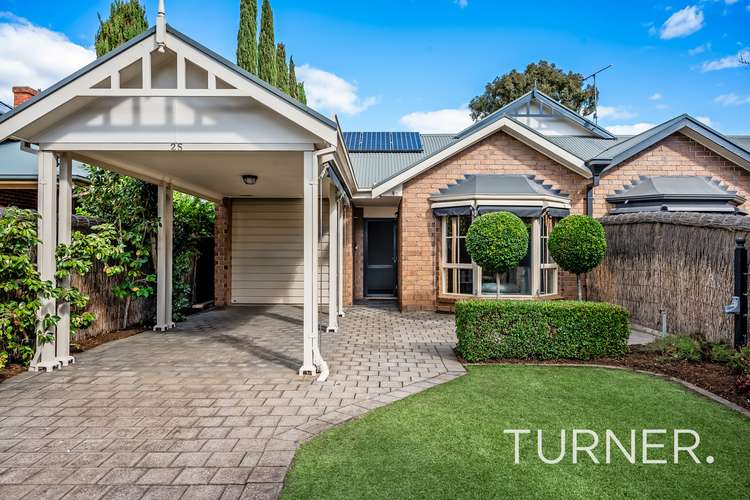Best Offers by Mon 6th May
3 Bed • 2 Bath • 3 Car
New








25 Haig Street, Netherby SA 5062
Best Offers by Mon 6th May
- 3Bed
- 2Bath
- 3 Car
House for sale14 days on Homely
Next inspection:Wed 1 May 12:30pm
Home loan calculator
The monthly estimated repayment is calculated based on:
Listed display price: the price that the agent(s) want displayed on their listed property. If a range, the lowest value will be ultised
Suburb median listed price: the middle value of listed prices for all listings currently for sale in that same suburb
National median listed price: the middle value of listed prices for all listings currently for sale nationally
Note: The median price is just a guide and may not reflect the value of this property.
What's around Haig Street

House description
“Spacious and charming in peaceful surrounds”
Best Offers By Monday 6th May at 3pm - Unless Sold Prior
Beautifully situated in the heart of leafy, peaceful Netherby, this immaculate courtyard home has been thoughtfully designed to maximise space whilst retaining a coveted low-maintenance footprint. Carefully added to over recent years to ensure the highest quality lifestyle, security, and energy efficiency; it's the ideal 'lock-up and leave' with nothing left for you to do but move in and enjoy.
Walking up the driveway, you'll be immediately delighted by the outlook; warm and welcoming with immaculate gardens. The formal living room is bathed in north-facing sunshine from bay windows, the perfect retreat for rest and relaxation away from the rest of the home. The Master is generous in size with ensuite and walk-in robe, a further two bedrooms provide plenty of space for children, guests or to work from home. The formal dining room will be the ideal room for many fabulous evenings of dining and entertainment with friends and overlooks a pretty courtyard with architecturally designed panelling and small garden.
The true heart of the home is the open plan kitchen and living room. The sparkling kitchen is an entertainers dream with induction cooktop, stainless steel dishwasher and oven, the generous bench and breakfast bar is the perfect spot for evening chats while dinner is being prepared. The kitchen and lounge flows seamlessly outside, to the paved under-cover pergola making this home a delight to effortlessly entertain in every season.
And there's more to love:
- Highly energy efficient with rooftop solar panels, Dulux Cool Roof 'Intra Cool' Technology paint, energy efficient down lights throughout and external UV blinds
- Daikin Reverse cycle air-conditioning for year-round comfort
- Delightful outdoor living with centenary pergola overlooking private, landscaped backyard
- Fully established, low maintenance front & rear gardens with automatic watering system to all, including lawn
- Safe & secure – fully fenced property with lockable gates, alarm system and crim-safe front door & bedroom screens
- Excellent storage with walk-in and built-in robes in bedrooms, generous linen closet and additional storage in garage
The highly sought after suburb of Netherby is an ideal location for professionals, families and downsizers alike, loved for its proximity to fabulous public and private schooling, an abundance of lifestyle & shopping, and only 12 minutes' drive into the city. Known for its peaceful, tree-lined streets, established homes and parks & outdoor recreational spaces at every turn; Netherby is a delightful jewel in the heart of the City of Mitcham.
It's our pleasure to present this property to the market, please don't hesitate to contact Chris (0416 041 044) or Sonja (0426 413 001) with any further questions. We look forward to seeing you at an open house soon!
CT / 5409 / 796
Equivalent Building Area / 250 sqm (approx.)
Land Size / 489 sqm (approx.)
Council / City of Mitcham
Council Rates / $1,829.90 p.a.
ESL / $116.85 p.a.
Speak to TURNER Property Management about managing this property
#expectmore
RLA 62639
Property features
Ensuites: 1
Living Areas: 2
Toilets: 2
Property video
Can't inspect the property in person? See what's inside in the video tour.
What's around Haig Street

Inspection times
 View more
View more View more
View more View more
View more View more
View more