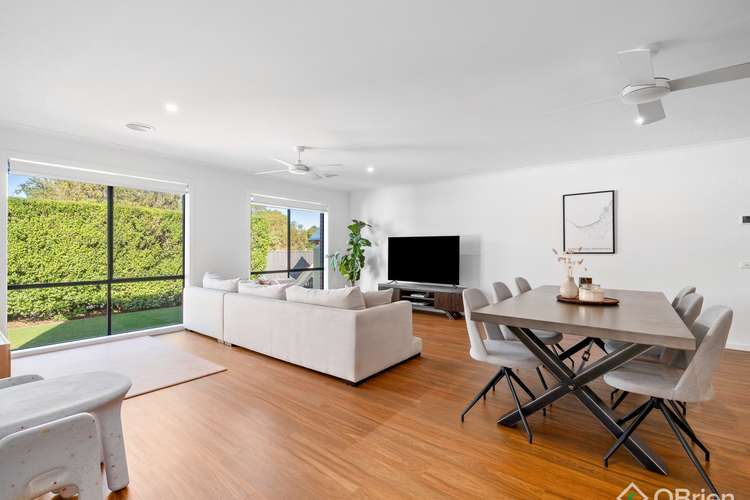$795,000 - $865,000
4 Bed • 2 Bath • 2 Car
New








25 Mariners Way, Hastings VIC 3915
$795,000 - $865,000
Home loan calculator
The monthly estimated repayment is calculated based on:
Listed display price: the price that the agent(s) want displayed on their listed property. If a range, the lowest value will be ultised
Suburb median listed price: the middle value of listed prices for all listings currently for sale in that same suburb
National median listed price: the middle value of listed prices for all listings currently for sale nationally
Note: The median price is just a guide and may not reflect the value of this property.
What's around Mariners Way
House description
“A True Family Home”
This home offers a wonderful combination of functionality and elegance, making it an ideal choice for a growing family.
Perfectly presented and newly renovated, this fabulous family home offers a functional floor plan with multiple living areas, and is super low maintenance! Exuding quality throughout, this home comprises of 4 great sized bedrooms including a grand master with walk in robe and full ensuite. The open plan kitchen provides ample cupboard space with stainless steel appliances that leads into the meals and huge family room. There is also a separate formal lounge, gas ducted heating & cooling throughout.
Outside you'll find is as neat as a pin! There is an undercover entertaining area, 2 separate driveways, both with lock up garages, and rear access for boats, trailers or a caravan as well as an additional garden shed! This home offers a completely private and secure rear yard with a playground for those of all ages to enjoy! Solar panels on the roof also offer some help in keeping those costs down.
What a grand opportunity to get such a lovely home that will certainly tick all of the boxes - this is definitely not one to miss! Call Shelly Brown on 0431 188 166 today to organise an inspection!
Property features
Air Conditioning
Built-in Robes
Ensuites: 1
Living Areas: 2
Other features
Close to Schools, Close to Shops, Close to Transport, HeatingDocuments
What's around Mariners Way
Inspection times
 View more
View more View more
View more View more
View more View more
View moreContact the real estate agent

Shelly Brown
OBrien Real Estate - Somerville
Send an enquiry

Nearby schools in and around Hastings, VIC
Top reviews by locals of Hastings, VIC 3915
Discover what it's like to live in Hastings before you inspect or move.
Discussions in Hastings, VIC
Wondering what the latest hot topics are in Hastings, Victoria?
Similar Houses for sale in Hastings, VIC 3915
Properties for sale in nearby suburbs
- 4
- 2
- 2