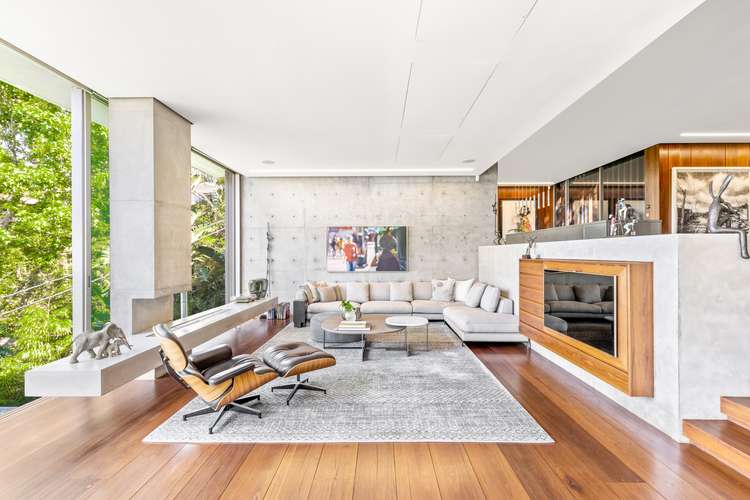Expressions of Interest
5 Bed • 5 Bath • 3 Car • 845m²
New








25 Wentworth Road, Vaucluse NSW 2030
Expressions of Interest
- 5Bed
- 5Bath
- 3 Car
- 845m²
House for sale
Next inspection:Mon 29 Apr 2:00pm
Home loan calculator
The monthly estimated repayment is calculated based on:
Listed display price: the price that the agent(s) want displayed on their listed property. If a range, the lowest value will be ultised
Suburb median listed price: the middle value of listed prices for all listings currently for sale in that same suburb
National median listed price: the middle value of listed prices for all listings currently for sale nationally
Note: The median price is just a guide and may not reflect the value of this property.
What's around Wentworth Road

House description
“Architectural Masterpiece with Northerly Views to the Harbour”
A private luxury world hidden behind lush gardens, this contemporary family residence takes full advantage of its perfect north aspect with sweeping leafy views to Sydney Harbour, Manly, North Head and the ocean. Designed by acclaimed architect MHNDU (Brian Myerson), the magnificent five-bedroom home presents spacious indoor-outdoor living and grand-scale entertaining with a timeless modern aesthetic of superior quality and master construction featuring walls of glass maximising the views.
In one of Sydney's most prestigious harbourside addresses, the architectural masterpiece stands on approx. 845sqm land with landscaped gardens, solar-heated infinity pool, multiple outdoor entertaining areas, studio/gym, wide street frontage and 3 garages with additional storage. Enjoy magical views across the treetops from streamlined interiors of palatial proportions created for ultimate comfort with soaring ceilings, Ironbark floors, ducted air-con, underfloor hydronic heating, Savant electronic automation, security system & internal lift to all levels and the garage.
Superbly designed with easy flowing interiors extending seamlessly to the poolside dining terrace with barbecue/outdoor kitchen, the home impresses with its spacious foyer, large living area, dining area seating 14 people, lounge, rumpus/media room, home office, study areas, gourmet kitchen with huge butler's kitchen, luxurious entire floor master bedroom suite (with 2 WIRs and ensuite), 4 more large bedrooms (2 with ensuite), 4 designer bathrooms, powder room, laundry, storage areas, temperate-controlled wine cellar and a separate studio/gym with 5th bathroom.
Enjoy exceptional privacy, northerly sunshine and excellent security in this luxurious modern residence set in a prestigious blue-chip position with a short walk to harbourside parklands, Nielsen Park beach, historic Vaucluse House and minutes to village shopping and excellent schools.
- Lounge area opens to private garden courtyard
- Rumpus/media room with custom built-in desk, two separate home offices
- Master bedroom with 2 WIRs, gas fireplace and ensuite
- Separate studio, gym or 6th bedroom, internal lift to all levels
- Dynalite lighting automation to all areas with dimmable LED
- Recycled Ironbark floorboards, Ducted zoned air-con, underfloor heating
- Solar-heated infinity pool, entertaining areas with cooking facilities
- 3 car auto-door garage
Selling in conjunction with Michael Pallier - Sotheby's International Realty
Council rates
$1145 QuarterlyLand details
What's around Wentworth Road

Inspection times
 View more
View more View more
View more View more
View more View more
View moreContact the real estate agent

Joshua Allen
JT Allen Real Estate
Send an enquiry

Nearby schools in and around Vaucluse, NSW
Top reviews by locals of Vaucluse, NSW 2030
Discover what it's like to live in Vaucluse before you inspect or move.
Discussions in Vaucluse, NSW
Wondering what the latest hot topics are in Vaucluse, New South Wales?
Similar Houses for sale in Vaucluse, NSW 2030
Properties for sale in nearby suburbs

- 5
- 5
- 3
- 845m²