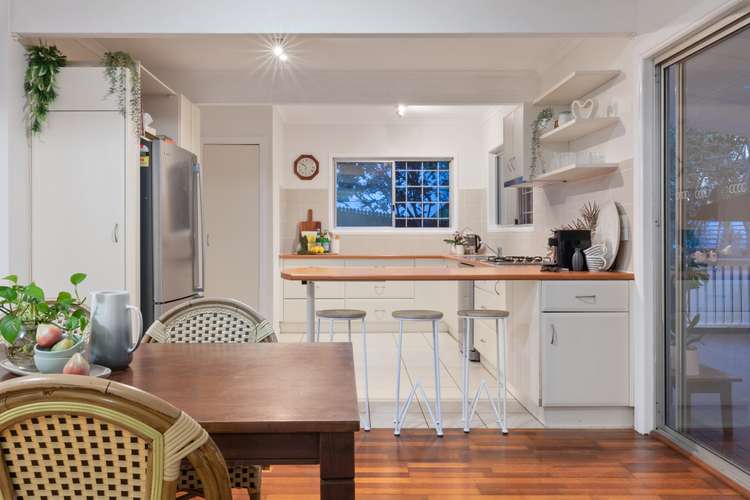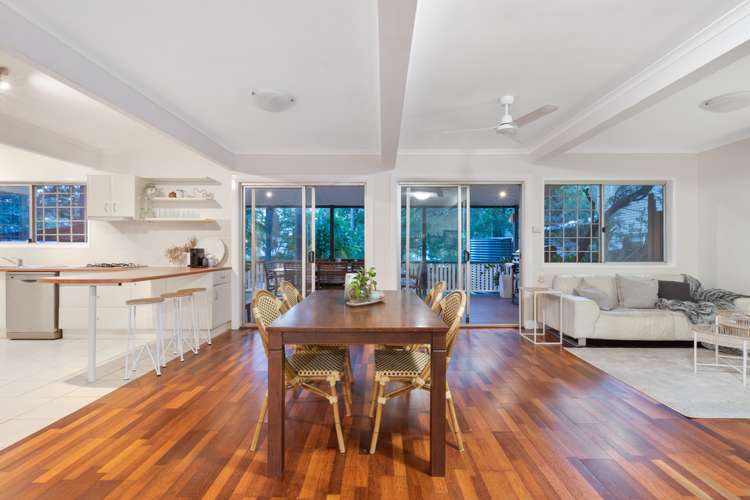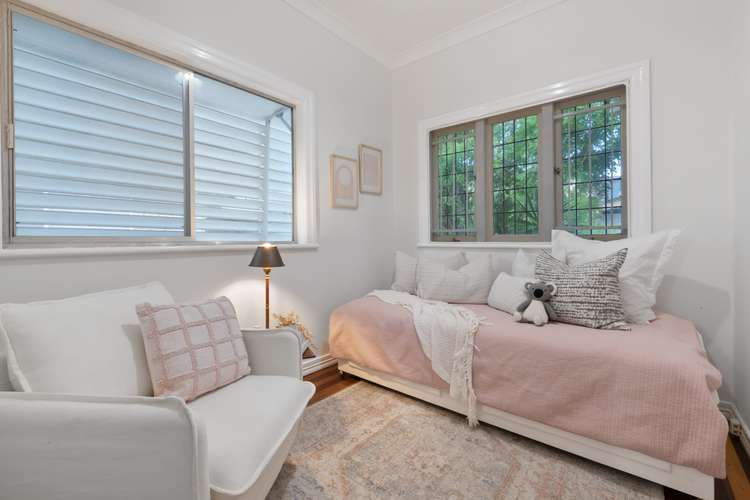$1,670,000
5 Bed • 2 Bath • 2 Car • 769m²
New



Sold





Sold
26 Banool Street, Ashgrove QLD 4060
$1,670,000
- 5Bed
- 2Bath
- 2 Car
- 769m²
House Sold on Wed 20 Mar, 2024
What's around Banool Street
House description
“In-Room Auction, 142 Newmarket Road on Wednesday 27th March 2024 @ 10.30am”
Rich with the character of its era, this stunning, 1940 Spanish Mission style home is move-in ready, providing endless opportunities for those wanting to further develop and personalise a piece of charming Brisbane history. The residence has plenty of scope to create the perfect family home, with its integration of character, functionality and room to grow, elevating exceptional lifestyle without compromising access to Ashgrove's fine offering of cafes, shops, parks, bike tracks, public transport and top-notch public and private schools.
Sympathetically retaining original deco features, with more recent, stylish updates, the residence encompasses two, roomy levels of family living. The main level upstairs is adorned with classic elements such as the zebra patterned timber floors, higher ceilings, ornate picture rails, deep cornicing, stunning casement windows and a magnificent, deco entry portico which overlooks the pretty front garden. The downstairs level certainly doesn't disappoint with its incorporation of huge windows and double sliding door access to an enviable, covered back deck, and open-plan arrangement. Unique features fill this home with a warm, inviting, and happy ambience, just waiting for a new family to enjoy all it has to offer.
Property features include:
- Five bedrooms on the first floor, three of which have built-in robes, and also feature ceiling lights
- Grand Family Room charms with original, architectural features and is central to all bedrooms
- This level also enjoys ducted air conditioning and a family bathroom
- Open plan living/dining area downstairs on the ground level, is complete with split system air conditioning, ceiling fans, and timber floors
- Double sliding doors open enticingly directly onto the absolutely huge (9.2m x 3.7m) covered rear entertainer's deck and backyard beyond
- Extra-large, thoughtfully fitted kitchen offers plenty of bench and storage space, quality stainless steel appliances, gas hob and easy access to the deck
- Additional open study nook adds to the flexible floorplan on the ground level
- Second, integrated family bathroom complete with shower, vanity and toilet
- Generous and functional laundry room accesses the backyard from the living area
- Easy-care landscaping, ready for further development, on a massive, fully fenced 769m2, near-level block
- Back yard houses a carport, doll's house and rear gate access to Council parklands and playground
- Plenty of space for further off-street parking
Positioned to enjoy the sounds of a harmonious family neighbourhood or to toast the welcome afternoon breezes and setting skies from the huge rear deck, this home will captivate a new generation ready to embrace convenient and easy family living. Marist College and Mt St Michael's Colleges are both only two minutes by car, Oakleigh State School is a short walk away, and The Gap High School an easy seven minutes' drive. Dorrington Park and bike tracks, and Enoggera Creek make for fun weekend recreation, while Banneton's Bakery, or a short stroll to Famished on Frasers, ensure you aren't lacking in choice for great coffee and easy weekend brunches. For commuters, Arinya Road bus stop direct to the city is just around the corner. Ashgrove is one of Brisbane's most desirable, inner west suburbs, being only 7 km from the CBD or a 15 minute commute, and presents an inviting lifestyle opportunity that will appeal to families of all stages.
Scott welcomes your immediate enquiries and inspection of this highly desirable and charming property.
Land details
What's around Banool Street
 View more
View more View more
View more View more
View more View more
View moreContact the real estate agent

Scott Rumble
Harcourts - Solutions - Mitchelton
Send an enquiry

Nearby schools in and around Ashgrove, QLD
Top reviews by locals of Ashgrove, QLD 4060
Discover what it's like to live in Ashgrove before you inspect or move.
Discussions in Ashgrove, QLD
Wondering what the latest hot topics are in Ashgrove, Queensland?
Similar Houses for sale in Ashgrove, QLD 4060
Properties for sale in nearby suburbs
- 5
- 2
- 2
- 769m²