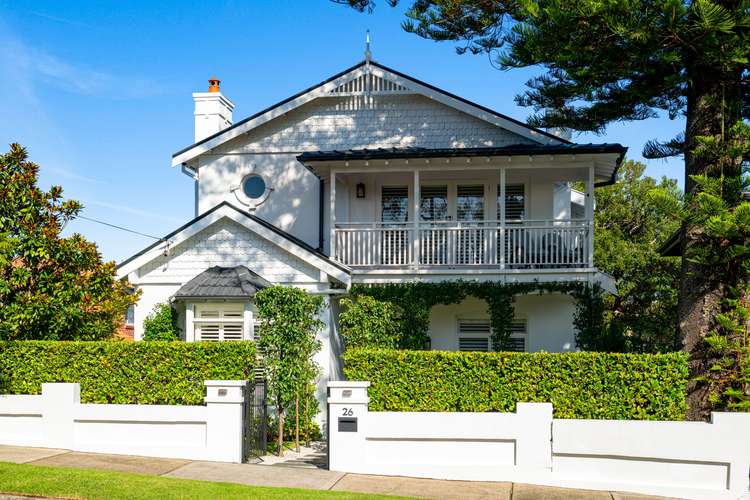Price Undisclosed
5 Bed • 4 Bath • 2 Car • 487m²
New



Sold





Sold
26 Gordon Street, Mosman NSW 2088
Price Undisclosed
- 5Bed
- 4Bath
- 2 Car
- 487m²
House Sold on Fri 22 Mar, 2024
What's around Gordon Street

House description
“A classic re-creation of a Federation home on Balmoral Slopes”
Thoughtfully updated to transform the classic aesthetic of its Federation architecture, this picturesque residence captivates street presence from the first glimpse. The prime dual access landholding is located within easy reach of both Mosman Village and Balmoral Beach.
Set in a secluded landscaped garden with ornamental trees and box hedges, this elegant family home balances everyday comfort with effortless style. A generous entrance hallway with high ceilings and contemporary lighting separates the formal living spaces. At the end of the hallway, arched French doors lead through to the open plan family living area, bespoke kitchen, and butler's pantry. The family living area has a seamless connection to the rear under cover terrace, landscaped garden and swimming pool, with a clear line of sight to watch children at play.
Combining a neutral colour palate with natural textures, refinished timber floorboards flow through the entire ground floor level, while sisal flooring accents continue upstairs. Balconies extend off three of the four upstairs bedrooms, the master suite acting as the ideal vantage point to enjoy views of Balmoral and out to Middle Harbour. Custom linen window dressings and streamlined built-in robes complete three bedrooms, with a dressing room servicing the master along with a stunning ensuite featuring a freestanding bathtub.
Reformatted for multipurpose use, the garage also doubles as a rumpus room or pool cabana with its own guest powder room, ideal for teenage gatherings or all-weather entertaining.
Promising a lifestyle to be envied, stroll 650m downhill to Balmoral Beach, Balmoral Oval and The Boathouse Balmoral. Close to the attractions of Georges Heights and Rawson Oval, the local cafes in Mosman village are a gentle 750 metre walk away.
• Refinished timber floorboards and high ceilings
• Archway frames the bay window in the formal living
• Hallway is defined through arched French doors to living area
• Double French doors separate hallway from study and lounge
• Open plan layout in family living room
• Bespoke upholstered banquet seating in dining space
• Hidden cavity French doors concealing the butler's pantry
• Shaker style joinery in kitchen and butler's pantry
• Carrara marble benchtop in kitchen
• Caesarstone benchtop in butler's pantry
• Integrated Fisher & Paykel fridge / freezer
• Freestanding Smeg 900mm oven, cooktop and rangehood, integrated Miele dishwasher
• Liebherr wine fridge and 2nd Miele dishwasher in butler's pantry
• Sliding doors open out to under cover terrace and garden
• Skylights and integrated heating on under cover terrace
• Open-air dining and built-in BBQ with Caesarstone surround
• Secure level lawn alongside Italian ceramic fully tiled pool
• Views toward Balmoral from master bedroom suite
• Master dressing room and freestanding bath in ensuite
• Built-in robes throughout, balconies off master, bed 2 and 3
• Bespoke study / guest bed with joinery, chandelier, original fireplace
• Panelled bathroom vanities topped with Caesarstone
• Walk-in shower recesses with tumbled marble floor tiles
• Shaker style joinery in the laundry, drying rail
• Reverse cycle air-conditioning on both levels
• Rear lane access to double car garage
• Multi-purpose garage with limestone floor and powder room
• 650m to Balmoral Beach and attractions of The Esplanade
• 750m to Mosman Village restaurants and shopping precinct
• Walk to bus stops servicing the city and top schools
*All information contained herein is gathered from sources we consider to be reliable. However we cannot guarantee its accuracy and interested persons should rely on their own enquiries.
For more information or to arrange an inspection, please contact Geoff Smith on 0418 643 923 and Geoff Allan on 0414 426 424.
Land details
Property video
Can't inspect the property in person? See what's inside in the video tour.
What's around Gordon Street

 View more
View more View more
View more View more
View more View more
View moreContact the real estate agent

Geoff Smith
Ray White - Lower North Shore
Send an enquiry

Nearby schools in and around Mosman, NSW
Top reviews by locals of Mosman, NSW 2088
Discover what it's like to live in Mosman before you inspect or move.
Discussions in Mosman, NSW
Wondering what the latest hot topics are in Mosman, New South Wales?
Similar Houses for sale in Mosman, NSW 2088
Properties for sale in nearby suburbs

- 5
- 4
- 2
- 487m²