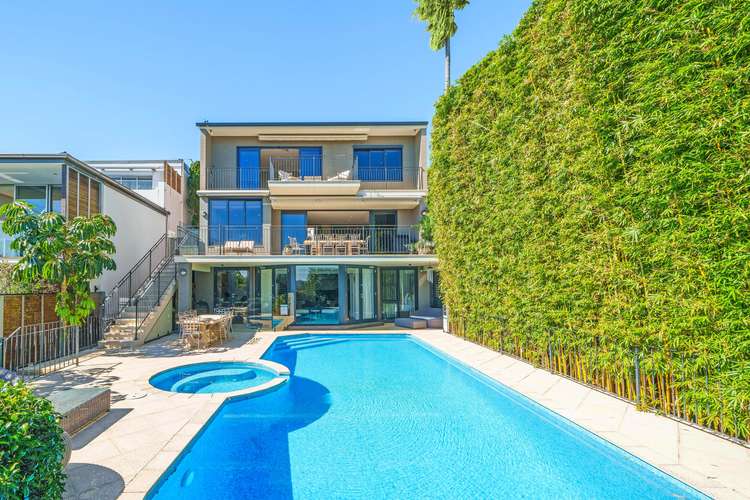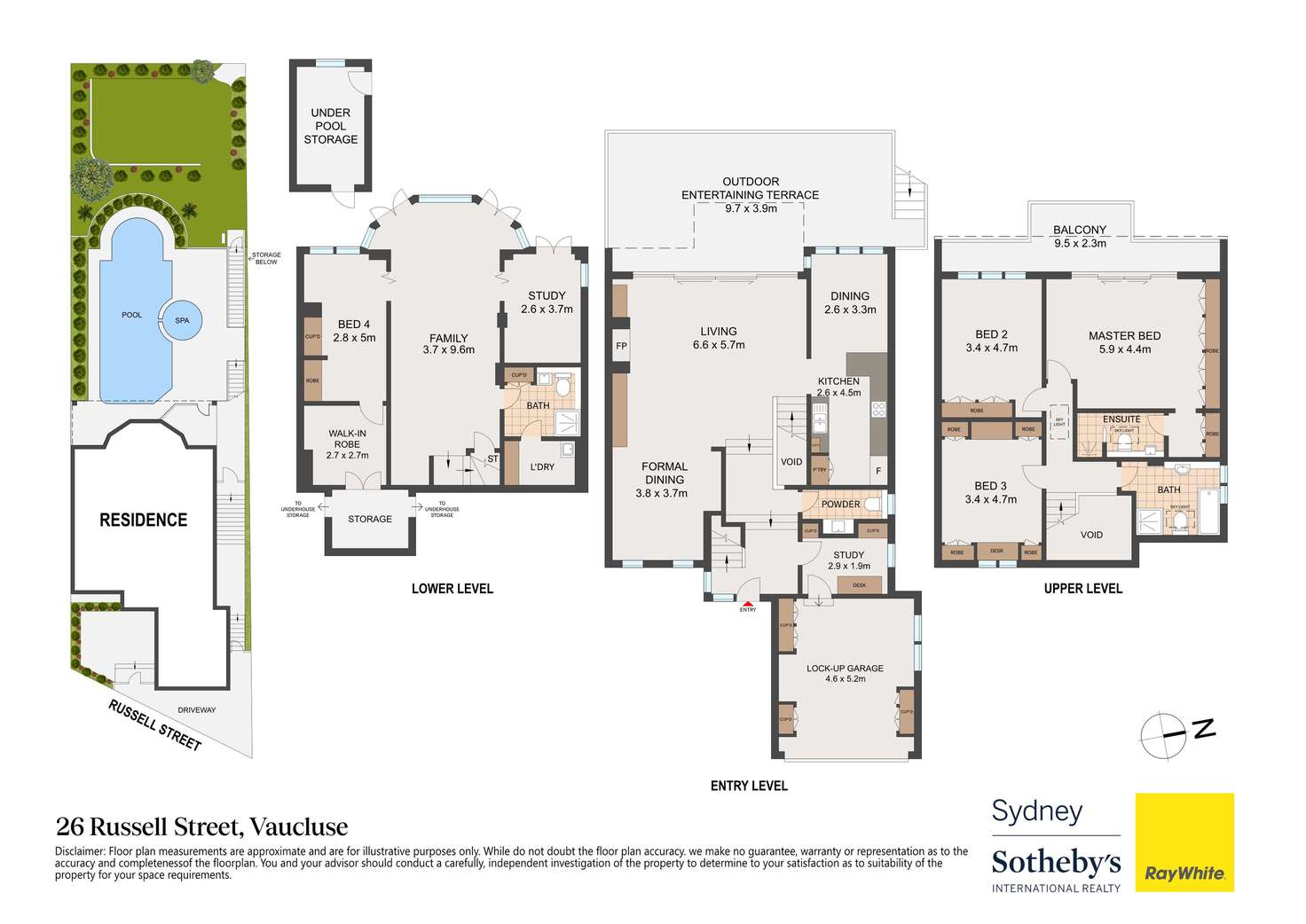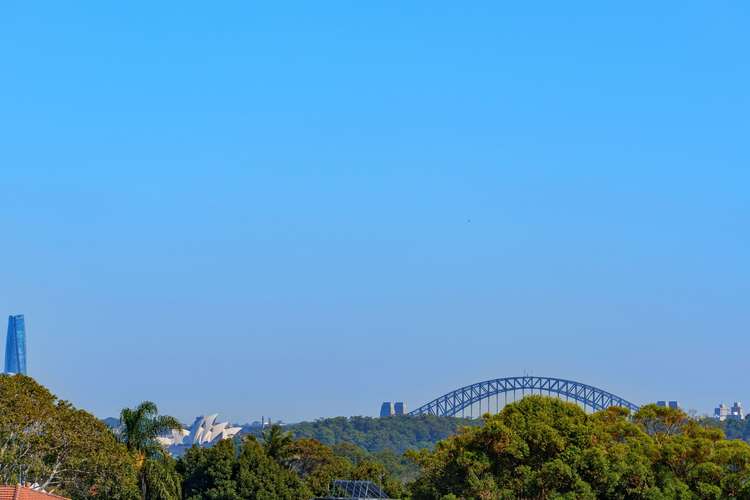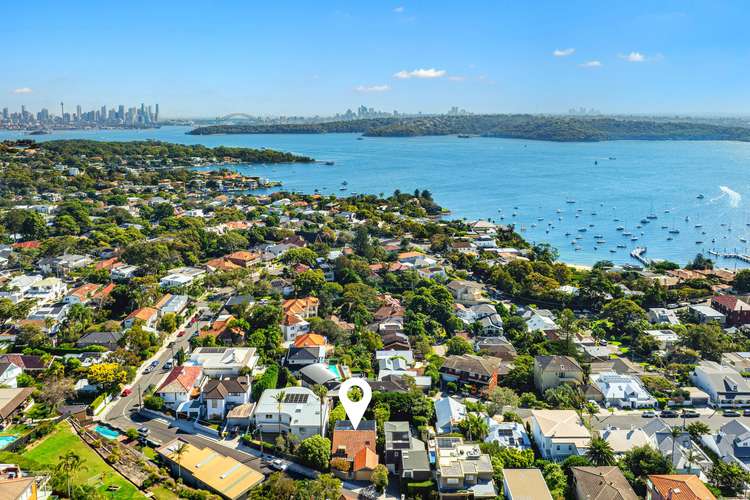Auction
4 Bed • 3 Bath • 1 Car • 493m²
New








26 Russell Street, Vaucluse NSW 2030
Auction
- 4Bed
- 3Bath
- 1 Car
- 493m²
House for sale15 days on Homely
Next inspection:Wed 1 May 5:00pm
Auction date:Mon 13 May 5:00pm
Home loan calculator
The monthly estimated repayment is calculated based on:
Listed display price: the price that the agent(s) want displayed on their listed property. If a range, the lowest value will be ultised
Suburb median listed price: the middle value of listed prices for all listings currently for sale in that same suburb
National median listed price: the middle value of listed prices for all listings currently for sale nationally
Note: The median price is just a guide and may not reflect the value of this property.
What's around Russell Street

House description
“Idyllic Family Home with Harbour Views and "Secret" Garden”
In a prestigious enclave flanked by clifftop reserves with their dramatic ocean views and sandy beaches along the harbour foreshores, this solid brick residence spans three levels with rear elevation showcasing district and water views including the Sydney Harbour Bridge, Opera House and Barangaroo. The home has undergone two renovations since last sold including remodelled interiors and extended alfresco areas to maintain style, functionality and indoor/outdoor entertainment flow.
The floorplan offers inviting flexibility - with open plan space on the main level, a downstairs rumpus, four bedrooms plus two home offices, as well as a European-appointed kitchen, designer bathrooms and a study room at the back of the garage. Appeal is further enhanced by oversized balconies to the two upper floors, a heated pool/spa and a wonderfully secluded level garden framed in greenery tucked away down behind the pool.
Generous space, harbour views and the sought-after location combine here to create the perfect environment for a growing family. Less than 10mins walk to Watsons Bay Baths and the ferry, just 500m from Vaucluse Public School and with many other leading public, independent and private schools close by, it presents an exceptional opportunity in one of Sydney's favourite lifestyle playgrounds.
- Walled entry courtyard with intercom, alarm system, security screens, block-out blinds and motorised external awnings
- Open plan living and dining with gas fireplace and in-built cabinetry leads to terrace-sized balcony highlighting the district and water views
- Caesarstone kitchen has casual meals area and integrated European appliances including AEG oven, Gaggenau gas cooktop and Miele dishwasher
- Three bedrooms on uppermost level and one on lower ground (plus two home offices); top floor master has ensuite and balcony with city icon views
- Rumpus or teen retreat with heated floor tiles opens out to a glass mosaic 13m solar/gas heated saltwater swimming pool/spa and down into the hidden garden
- Three bathrooms, plus a guest powder room and an internal laundry
- Multizone ducted and split system reverse-cycle air conditioning, abundant storage and automatic lock-up garage with direct/level internal access
- Convenient to harbour reserves, beaches, transport including ferry, shops and cafes, leading schools and roads connecting into the CBD
In conjunction with: Michael Pallier
0417 371 522
Sydney Sothebys International
Ray White Double Bay - The Team of Professionals You Deserve
Our recommended loan broker www.loanmarket.com.au/daniel-pym
Land details
Property video
Can't inspect the property in person? See what's inside in the video tour.
What's around Russell Street

Auction time
Inspection times
 View more
View more View more
View more View more
View more View more
View moreContact the real estate agent

Warren Ginsberg
Ray White - Double Bay
Send an enquiry

Nearby schools in and around Vaucluse, NSW
Top reviews by locals of Vaucluse, NSW 2030
Discover what it's like to live in Vaucluse before you inspect or move.
Discussions in Vaucluse, NSW
Wondering what the latest hot topics are in Vaucluse, New South Wales?
Similar Houses for sale in Vaucluse, NSW 2030
Properties for sale in nearby suburbs

- 4
- 3
- 1
- 493m²