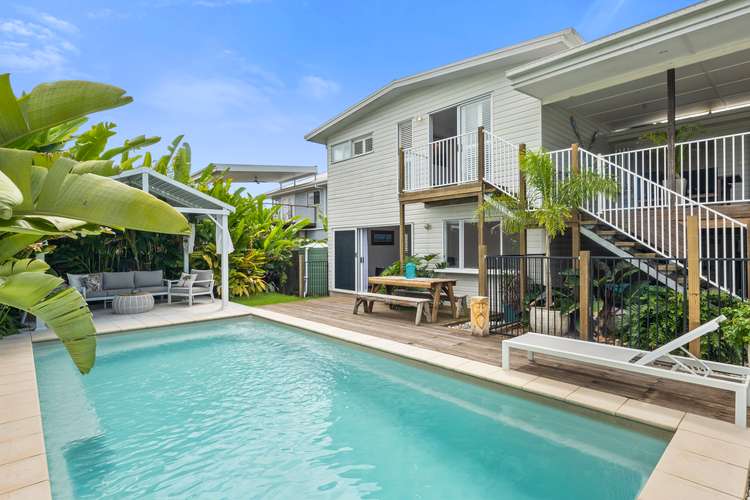Offers over $929,000
4 Bed • 2 Bath • 2 Car • 607m²
New



Under Offer





Under Offer
26 Stannard Road, Manly West QLD 4179
Offers over $929,000
- 4Bed
- 2Bath
- 2 Car
- 607m²
House under offer44 days on Homely
Home loan calculator
The monthly estimated repayment is calculated based on:
Listed display price: the price that the agent(s) want displayed on their listed property. If a range, the lowest value will be ultised
Suburb median listed price: the middle value of listed prices for all listings currently for sale in that same suburb
National median listed price: the middle value of listed prices for all listings currently for sale nationally
Note: The median price is just a guide and may not reflect the value of this property.
What's around Stannard Road
House description
“HIDDEN GEM!”
26 Stannard Road, Manly West is definitely a hidden gem, and much more than meets the eye. Behind the modest exterior a beautiful 4 bedroom, 2-bathroom home is revealed. Giving this property a whole second dimension is a large separate living area and kitchenette downstairs. This would be a perfect space for AIRbnb or somewhere for Grandma and Papa to stay.
The kitchen has a wonderful modern fit out with stone bench top, double basin stainless steel sink, four burner gas cook top, under bench stove, corner pantry and white cabinetry. A large server window and double glass doors combine to create an indoor/outdoor feel and provide a fantastic space for family gatherings and alfresco dining. From this rear deck you can watch the kids play in a stunning inground pool with a blissful outdoor pool side gazebo.
The large master bedroom is elevated above the rest of the home and includes a walk-in robe, ceiling fan and plantation shutters. The ensuite has been beautifully renovated and includes a standalone designer bathtub with chandelier above, his and hers vanities with stone bench top and large wall mirror. Below this is white slim line draws provide ample storage and the shower and toilet are cleverly hidden behind a partition wall.
Three other good size rooms are serviced by the main bathroom with single glass shower cubicle, stainless steel tap ware and high flow shower head. There is a single vanity with a stone bench top, cabinetry below and toilet.
• 3000lt Rainwater tank
• 5kw Solar system
• Double carport
• Off street parking for Boat or Van
• Large under house storage space.
• Plantation Shutters
• Mains Gas from the street
This property is in easy reach of top-quality schools, shopping centres, daycare, transport, cafes, restaurants, farmers markets and one of the biggest yacht squadrons in the southern hemisphere. The wonders of Moreton Bay are yours to explore.
25 min to Brisbane international airport and 12min to the Port of Brisbane.
This is a beauty so arrange your inspection today.
DISCLAIMER - In preparing this information, we have used our best endeavours to ensure that the information contained in any marketing material, website or other portal is true and accurate. However, prospective buyers should make their own enquiries and seek their own independent advice with respect to any property advertised or information about the property, including council requirements and approvals. Ocean Realty accept no responsibility and disclaim all liability in respect of any errors, inaccuracies or misstatements contained herein.
Property features
Built-in Robes
Deck
Dishwasher
Ensuites: 1
Floorboards
Fully Fenced
Living Areas: 2
Outdoor Entertaining
Pool
In-Ground Pool
Rumpus Room
Solar Panels
Toilets: 3
Land details
What's around Stannard Road
Inspection times
 View more
View more View more
View more View more
View more View more
View moreContact the real estate agent

Danny Day
Ocean Realty
Send an enquiry

Nearby schools in and around Manly West, QLD
Top reviews by locals of Manly West, QLD 4179
Discover what it's like to live in Manly West before you inspect or move.
Discussions in Manly West, QLD
Wondering what the latest hot topics are in Manly West, Queensland?
Similar Houses for sale in Manly West, QLD 4179
Properties for sale in nearby suburbs
- 4
- 2
- 2
- 607m²