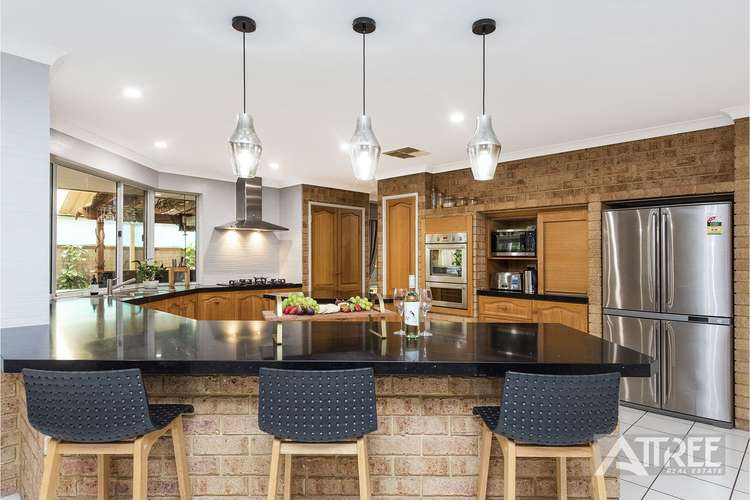UNDER OFFER
4 Bed • 2 Bath • 2 Car • 801m²
New



Under Offer





Under Offer
26 Templetonia Retreat, Canning Vale WA 6155
UNDER OFFER
- 4Bed
- 2Bath
- 2 Car
- 801m²
House under offer60 days on Homely
Home loan calculator
The monthly estimated repayment is calculated based on:
Listed display price: the price that the agent(s) want displayed on their listed property. If a range, the lowest value will be ultised
Suburb median listed price: the middle value of listed prices for all listings currently for sale in that same suburb
National median listed price: the middle value of listed prices for all listings currently for sale nationally
Note: The median price is just a guide and may not reflect the value of this property.
What's around Templetonia Retreat

House description
“LUXURIOUS LIVING IN THE HEART OF CANNING VALE”
Nestled in the prestigious Livingston Estate of Canning Vale, 26 Templetonia Retreat embodies luxurious living at its finest. Facing tranquil parklands and boasting a sprawling 801sqm land size with a remarkable 22m frontage, this property offers a rare opportunity to own a slice of paradise in one of the most sought-after neighbourhoods. Crafted with care by owner builders in 1992, this home exudes quality and attention to detail throughout.
As you approach, the lush lawns and manicured gardens create a welcoming ambiance, while the double wooden doors open to reveal tiled flooring, and exposed brickwork.
Inside, you'll find a versatile study or fifth bedroom featuring brand new carpets, a built-in robe, and floor-length windows that flood the room with natural light.
The master bedroom is a true retreat, also offering brand new carpets, a large walk-in robe, and floor-length windows with dual roller blinds for added privacy.
The sparkling ensuite boasts floor-to-ceiling tiling, a frosted glass screen corner shower, and modern tapware with a separate WC.
Entertaining is effortless with multiple living areas, including a formal lounge room and formal dining room, both spacious and elegantly appointed. The massive rear games room offers its very own bar and access to the entertainment alfresco with double french doors to enclose which is perfect for a teenagers retreat, kids play room or theatre room.
The kitchen is a chef's dream, featuring a spacious wrap-around stone benches with breakfast bar, offering premium appliances, an abundance of cupboards and drawers, pendant feature lighting all overlooking the massive entertainment area.
Outside, the expansive 130sqm approx alfresco area beckons for family gatherings, featuring a massive gabled patio with spotlights and built in speakers and custom outdoor kitchen that is equipped with Heatlie BBQ, Bellissimo oven, rangehood and 2x electric stoves - everything you need for outdoor entertaining!
Additional features of the home include 330sqm of living, double Bonaire evaporative cooling systems, submersible bore reticulated lawns, 30x solar panels with a 6.2kw inverter, and rear door access through the double garage or side gate.
With its unbeatable location so close to primary schools, high schools, Livingstone Shopping Centre and 3 Bus Routes and new train station, its impeccable design, and array of features, 26 Templetonia Retreat offers a lifestyle of luxury and convenience.
Don't miss your chance to make this stunning property your new home. Contact Kevin & Melanie Attree on 0438 004 426 or Aimee Marland on 0449 177 158 today for a viewing.
Land Size: 801sqm
Alfresco Size: 130sqm Approx
Living Area: 330sqm Approx
Builder: Owner Built
Built: 1992
Building details
Land details
Property video
Can't inspect the property in person? See what's inside in the video tour.
What's around Templetonia Retreat

Inspection times
 View more
View more View more
View more View more
View more View more
View moreContact the real estate agent

Kevin & Melanie Attree
Attree Real Estate
Send an enquiry

Agency profile
Nearby schools in and around Canning Vale, WA
Top reviews by locals of Canning Vale, WA 6155
Discover what it's like to live in Canning Vale before you inspect or move.
Discussions in Canning Vale, WA
Wondering what the latest hot topics are in Canning Vale, Western Australia?
Similar Houses for sale in Canning Vale, WA 6155
Properties for sale in nearby suburbs

- 4
- 2
- 2
- 801m²
