Price Undisclosed
4 Bed • 3 Bath • 2 Car • 607m²
New
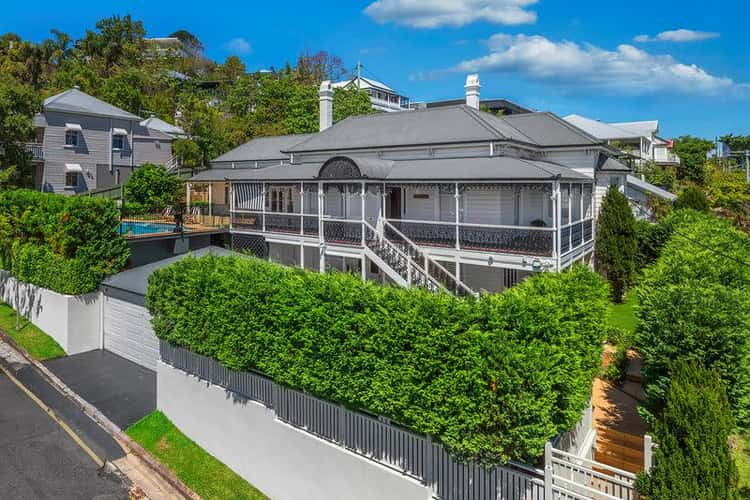
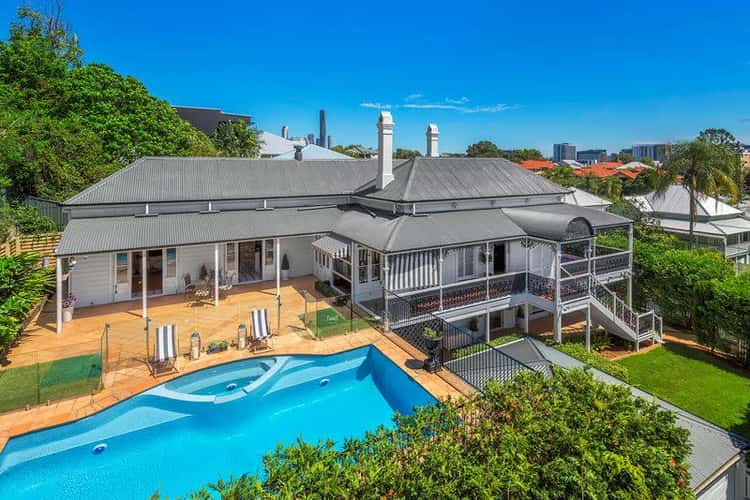
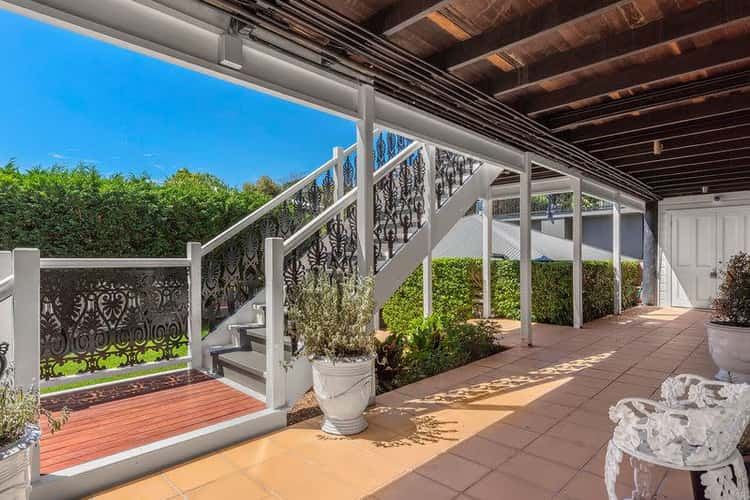
Sold
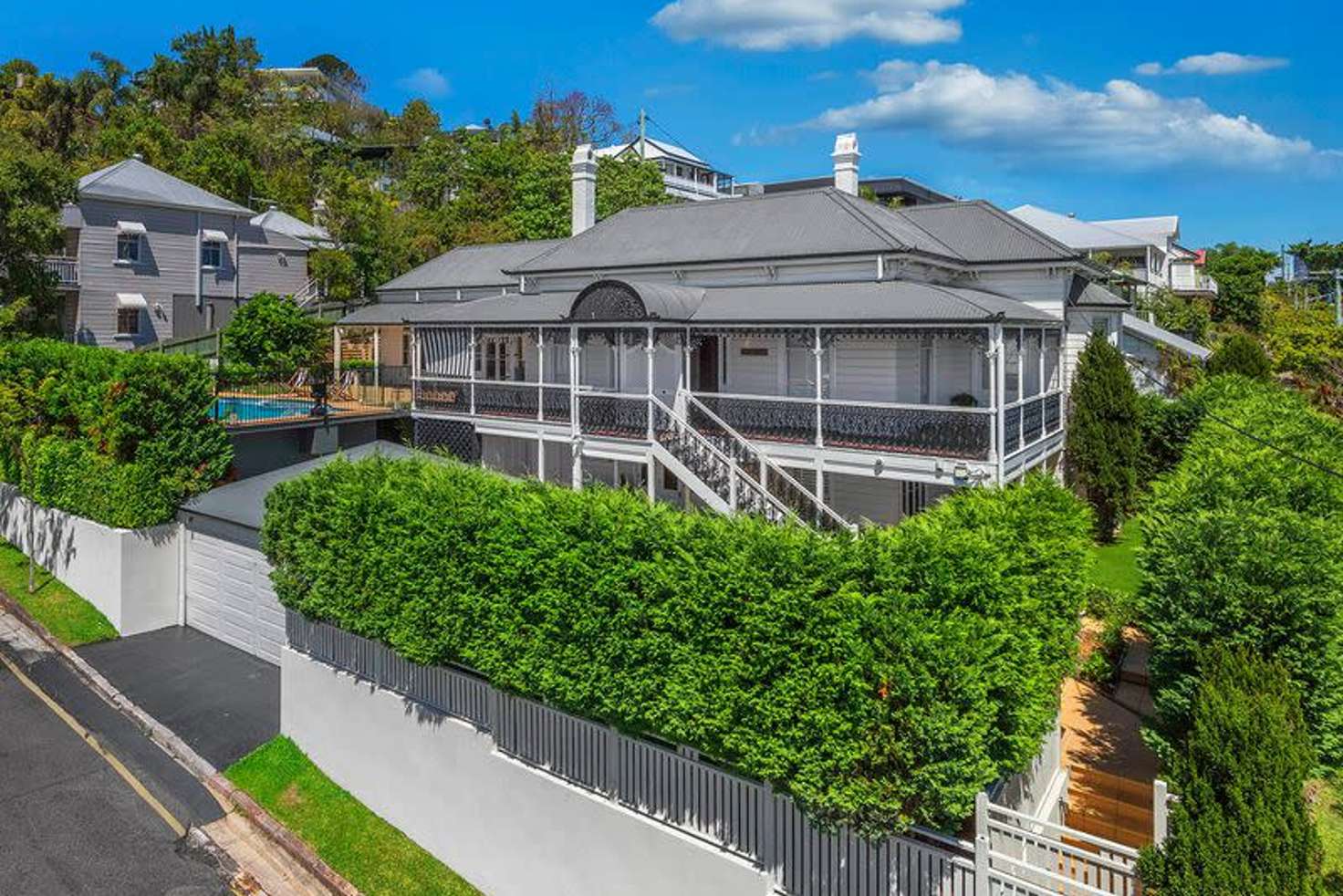


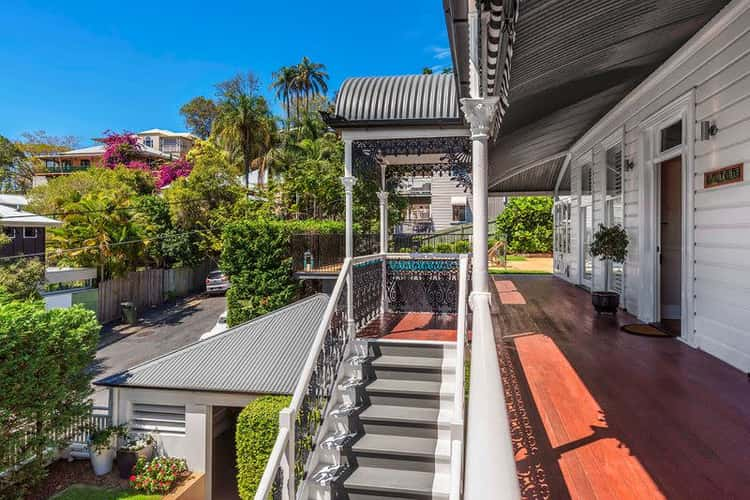
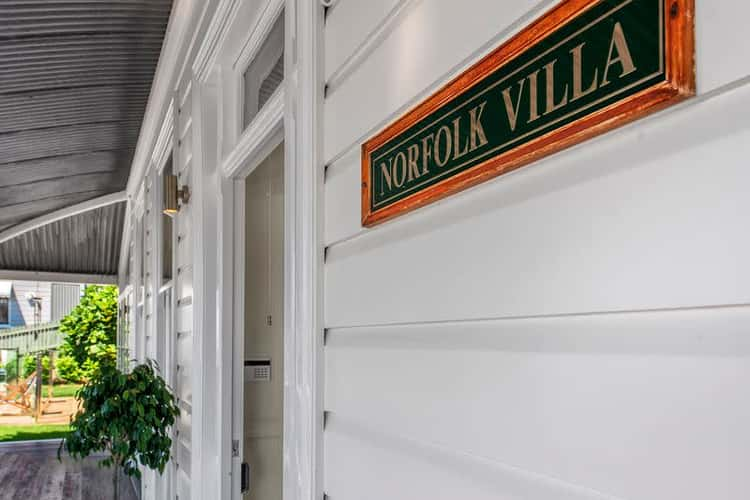
Sold
273 Kent Street, Teneriffe QLD 4005
Price Undisclosed
- 4Bed
- 3Bath
- 2 Car
- 607m²
House Sold on Sun 6 Nov, 2016
What's around Kent Street

House description
“'Norfolk Villa' - A true New Farm estate home”
Norfolk Villa is a property of unrivalled federation charm that encompasses one of the most private and sought after positions in the whole peninsula. Ideally situated on the residential border of New Farm and Teneriffe hill, on an elevated corner lot above street-level; this four bedroom home provides the 'holy trinity' of privacy, views, and a North-Easterly aspect.
Since the early 1900's this home has undergone extensive renovations and has been tastefully brought into the 21st century in a style that pays respect to the original home, whilst providing all the comforts you expect from a home of such calibre. The architectural charm of this family Queenslander is seamlessly blended with a modern extension to provide open plan living to the kitchen, lounge, dining and outdoor pool areas.
Situated on a sprawling 608sqm North East Corner block, this beautiful home commands a massive 20.1m frontage along the prestigious Kent Street and 30.1m on private Patterson Street.
Norfolk Villa offers a private street presence and only raises the bar for true family living once inside. The wrap around verandah with decorative latticing and custom awnings provides an extended outdoor living area that captures city views and spectacular sunsets. The impressive central hallway, with its soaring ceilings, begins to tell a story of quality craftsmanship that has evaded most modern homes. As you progress further down the hall, the beautiful polished timber floors lead you to a fabulous kitchen which connecting the formal dining room to the huge entertainer's deck overlooking the pristine backyard. This kitchen has quality appliances and abundant storage, marble stone benchtops, island bench and old fireplace makes this such an important and enjoyable space for the family to come together.
The homes unique character and charm is hidden in the intricate detail. It's an ambiance and personality is unique to homes of heritage and a culmination of the original stained-glass windows, crystal chandeliers, polished timber floors and panelled doors, wrought iron balustrades, soaring 3.4m ceilings with ornate cornicing and the multiple full width decks.
This four bedroom, three bathroom home is split between two levels, offering a separation of living space. The lower level contains the home office, custom storage cabinetry, extra lounge room, laundry, two bedrooms and bathroom with shower. The upper level comprises of two bedrooms; the Master with ensuite, and a second bedroom. The formal lounge, full bathroom, kitchen, dining, lounge, pool and outdoor alfresco areas are also located on this level, which lends perfectly to family living at its finest.
Other features this home is not limited to include:
*large pool with HydroxyPure (non-chlorinated) pool system.
*on-demand hot water system
*custom shutters in the bedrooms and living areas
*ducted and split system air conditioning
*data network cabling
*video intercom
*CCTV cameras
A home of this calibre is often admired, but rarely put to market. The owners have made their intention to sell clear. Do not miss out on what clearly will be the greatest renovated colonial to hit the New Farm/Teneriffe market in 2016.
A list of recent sales will be made available on enquiry.
Property features
Air Conditioning
Alarm System
Pool
In-Ground Pool
Land details
What's around Kent Street

 View more
View more View more
View more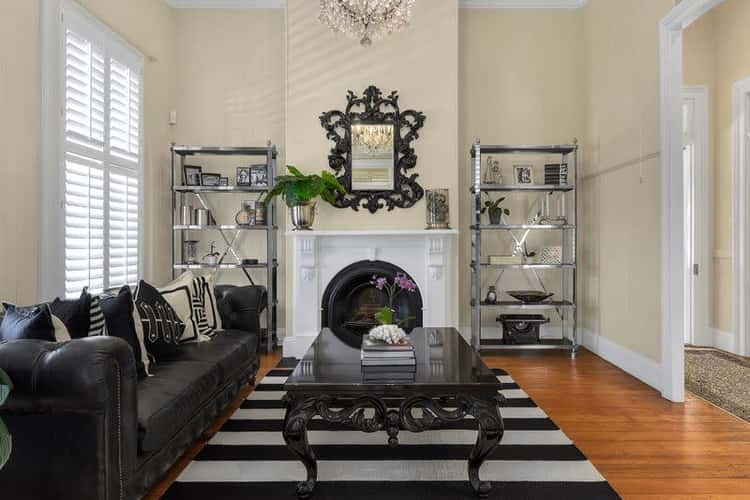 View more
View more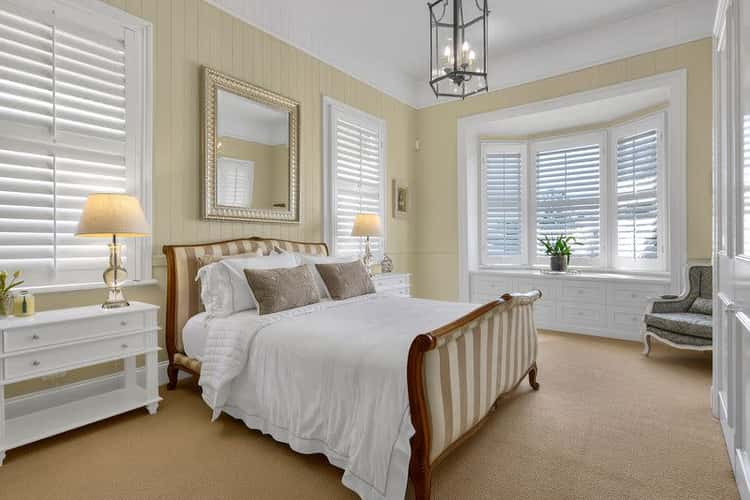 View more
View moreContact the real estate agent

Scott Darwon
Ray White - New Farm
Send an enquiry

Nearby schools in and around Teneriffe, QLD
Top reviews by locals of Teneriffe, QLD 4005
Discover what it's like to live in Teneriffe before you inspect or move.
Discussions in Teneriffe, QLD
Wondering what the latest hot topics are in Teneriffe, Queensland?
Similar Houses for sale in Teneriffe, QLD 4005
Properties for sale in nearby suburbs

- 4
- 3
- 2
- 607m²