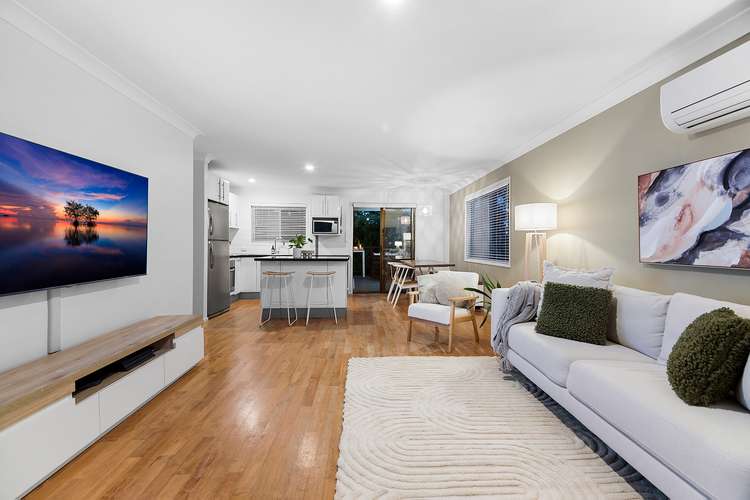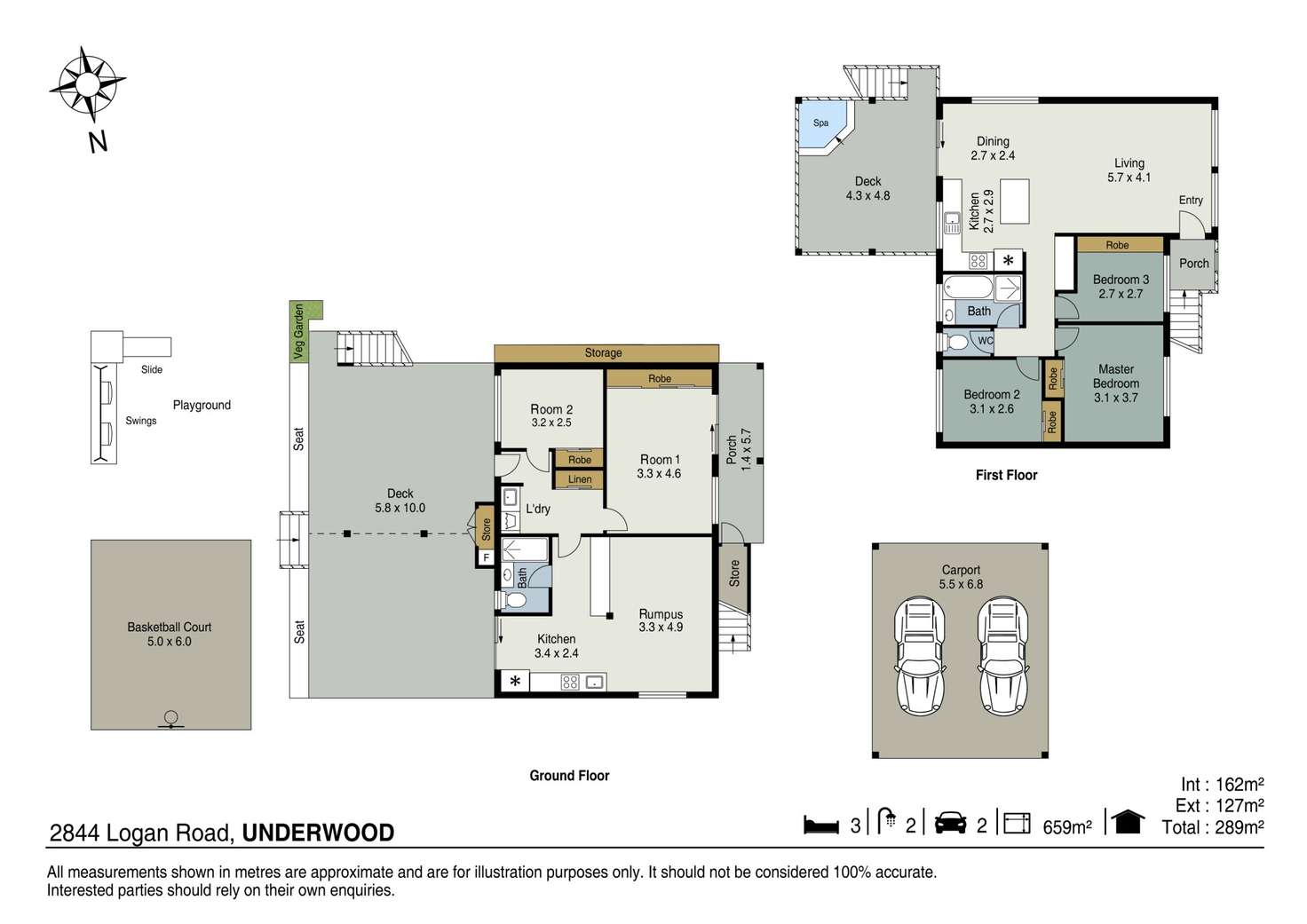Best Offers By This MONDAY April 22 at 3pm
3 Bed • 2 Bath • 2 Car • 659m²
New



Under Offer





Under Offer
2844 Logan Rd, Underwood QLD 4119
Best Offers By This MONDAY April 22 at 3pm
- 3Bed
- 2Bath
- 2 Car
- 659m²
House under offer18 days on Homely
Home loan calculator
The monthly estimated repayment is calculated based on:
Listed display price: the price that the agent(s) want displayed on their listed property. If a range, the lowest value will be ultised
Suburb median listed price: the middle value of listed prices for all listings currently for sale in that same suburb
National median listed price: the middle value of listed prices for all listings currently for sale nationally
Note: The median price is just a guide and may not reflect the value of this property.
What's around Logan Rd

House description
“Family Paradise: Expansive Outdoor Entertainment Areas, Dual Living, Endless Opportunities Await”
The Phone Code for this property is: 59900. Please quote this number when phoning or texting.
Discover your dream home where two self-contained levels provide ample space for your family's needs. With two expansive decks, enjoy morning coffees overlooking lush forest gardens or relax at twilight with a soak in the outdoor spa bath.
Upstairs, stylish renovations adorn three light-filled bedrooms and an expansive open-plan layout encompassing the dining, kitchen, and lounge areas. Downstairs boasts two additional rooms, a rumpus area, and a full kitchen, ideal for guests, a growing family, or multi-generational living.
Entertain effortlessly with multiple outdoor dining areas, a custom-built half basketball court, and a playground for endless fun.
Stay comfortable year-round with split cycle air conditioning throughout, while the 6.6-kilowatt solar power system maximises energy efficiency.
Convenient side street access on Frankcom Drive ensures easy commuting, with major highways just minutes away. Only a 20-minute drive north to Brisbane City and 30-minutes south to the Gold Coast's Dreamworld.
We have lovingly designed and continuously renovated our sanctuary over nearly 15 years and we're moving to our next home, ready to pass on the warmth and charm of this cherished space to its next family.
Key Features:
Upstairs
- 3 bedrooms
- 1 Bathroom
- Separate Toilet
- Open plan kitchen, dining, and lounge
- Large deck with built-in outdoor spa bath
- Solar Power
- Air conditioning
- Filtered Water
Downstairs
- Additional 2 rooms
- 1 bathroom
- Open plan kitchen, breakfast bar, and rumpus
- 10m x 5.8m outdoor entertaining deck
- Vegetable Garden
- Ample built-in storage on the side of the house and under the front stairs
- Playground with kids swings & slide plus adult monkey bars for the adventurous
- 6m x 5m basketball court
- Fully fenced
- Carport
- Easy-to-maintain established gardens featuring beautiful palms, fruit trees, and bamboo
Catchment for Eight Mile Plains State School and Rochedale State High School. Close to St. Peter's Catholic Primary School, Redeemer Lutheran College, Calvary Christian College and Islamic College of Brisbane.
Why wait? Contact us today to answer any questions or schedule a viewing at your convenience
Disclaimer:
Whilst every care has been taken to verify the accuracy of the details in this advertisement, For Sale By Owner (forsalebyowner.com.au Pty Ltd) cannot guarantee its correctness. Prospective buyers or tenants need to take such action as is necessary, to satisfy themselves of any pertinent matters.
Property features
Air Conditioning
Alarm System
Broadband
Built-in Robes
Deck
Dishwasher
Fully Fenced
Outdoor Entertaining
Outside Spa
Rumpus Room
Shed
Land details
What's around Logan Rd

Inspection times
 View more
View more View more
View more View more
View more View more
View more