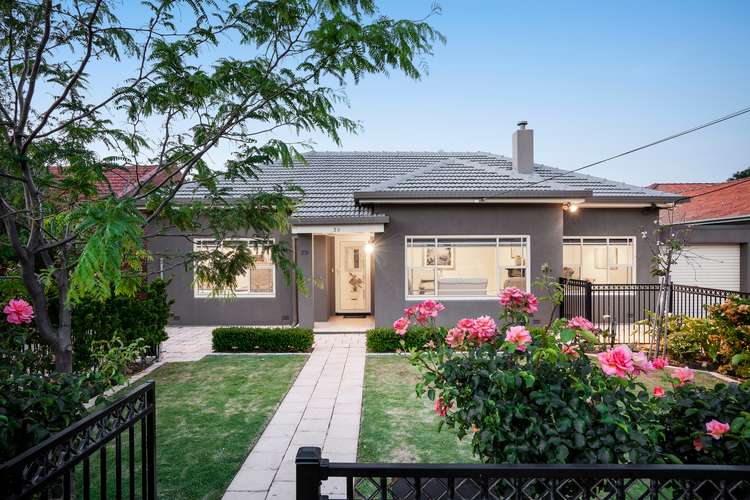$925,000
5 Bed • 3 Bath • 2 Car • 715m²
New



Sold





Sold
29 Wilson Terrace, Glenelg East SA 5045
$925,000
- 5Bed
- 3Bath
- 2 Car
- 715m²
House Sold on Wed 14 Nov, 2018
What's around Wilson Terrace
House description
“Beautiful, buffed & built for more with a 2-bed homette on Glenelg's gorgeous side.”
A C1948 classic reimagined with style and outdoor entertaining metres from Da Costa Reserve, Glenelg Primary School, the city tram, or a stroll to the Bay for the keen
But what is not so apparent from the parading roses and manicured, fully-fenced front garden with dual driveways, is its scale.
5 bedrooms, 3 luxe bathrooms, 2 stunning kitchens, 3 spacious living areas and 2 outdoor zones that need never combine, to a welcoming home rendered, renovated and doubled in size, geared for short or long-term stays with 2 homes for the price of 1 flexibility.
Instantly, you own a high-end guest pad a 2-bed homette with a paved all-weather patio that is potentially "all theirs" living, dining, a quality kitchen, Euro-style laundry and a bathroom declaring sumptuous, self-sufficiency.
Think ageing parents or adult-teens, too green or frail to live alone, yet seeking privacy and separation.
Or for fly-in relatives - a quick call announcing them runway bound sees you at the arrivals gate before their bags hit the carousel.
For you, luxury begins in the formal living room with feature gas fireplace to a garden-facing dining room, each shining with polished pine boards and into its standout upgrade - the Farquhar kitchen taking pride of place amongst the activity hosting Essastone tops, stainless oven and gas cooktop, ASKO dishwasher and sliding pantry.
Combustion fire warmth gathers a crowd into the adjoining tiled family zone ahead of its wall-length glass, exiting to the biggest of 2 all-weather patios.
To the master suite the binding conduit between home and homette it conceals a calming, carpeted domain with an en suite, and walk-in robes.
Then outside to zones everyone shares; rockery gardens, extensive paving, cottage blooms, a luscious apricot tree, veggie tubs and towering palms, all simply lapping up its north-facing rear aspect.
The pretty streetscape of loved homes leads to Glenelg Oval, great local amenity including Harbour Town, a 5-minute drive to Marion, and easy minutes to Jetty Road or the beach.
Such family flexibility could be all yours and theirs.
You'll love:
- C1948 renovated 2-for-1 family entertainer
- Sparkling Farquhar kitchen (C2014)
- 2nd kitchen, living zone & patio to its 2-bed homette
- Separate entry & 2nd driveway
- Ducted R/C A/C (split system to homette)
- Feature gas fireplace & combustion fire
- 5 bedrooms all with BIRs
- 3 spacious bathrooms (4 WCs)
- Master with WIR & en suite
- Landscaped & established cottage gardens
- Minutes to airport & the beach
Specifications:
CT / 5321/216
Council / City of Holdfast Bay
Zoning / RC'13
Built / 1948
Land / 715m2
Frontage / 18.29m
SA Water / $283.40pq
ES Levy / $452.35pa
All information provided has been obtained from sources we believe to be accurate, however, we cannot guarantee the information is accurate and we accept no liability for any errors or omissions (including but not limited to a property's land size, floor plans and size, building age and condition) Interested parties should make their own enquiries and obtain their own legal advice. Should this property be scheduled for auction, the Vendor's Statement may be inspected at any Harris Real Estate office for 3 consecutive business days immediately preceding the auction and at the auction for 30 minutes before it starts.
Land details
What's around Wilson Terrace
 View more
View more View more
View more View more
View more View more
View moreContact the real estate agent

Angelo Nickolas
Harris Real Estate - Kent Town
Send an enquiry

Nearby schools in and around Glenelg East, SA
Top reviews by locals of Glenelg East, SA 5045
Discover what it's like to live in Glenelg East before you inspect or move.
Discussions in Glenelg East, SA
Wondering what the latest hot topics are in Glenelg East, South Australia?
Similar Houses for sale in Glenelg East, SA 5045
Properties for sale in nearby suburbs
- 5
- 3
- 2
- 715m²