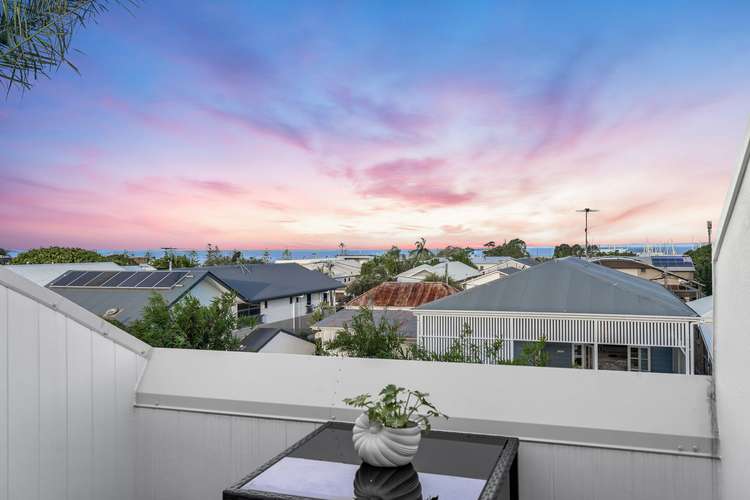Contact Agent
3 Bed • 2 Bath • 2 Car
New



Under Offer





Under Offer
3/170 Kingsley Terrace, Manly QLD 4179
Contact Agent
- 3Bed
- 2Bath
- 2 Car
Townhouse under offer
Home loan calculator
The monthly estimated repayment is calculated based on:
Listed display price: the price that the agent(s) want displayed on their listed property. If a range, the lowest value will be ultised
Suburb median listed price: the middle value of listed prices for all listings currently for sale in that same suburb
National median listed price: the middle value of listed prices for all listings currently for sale nationally
Note: The median price is just a guide and may not reflect the value of this property.
What's around Kingsley Terrace

Townhouse description
“Stylish tri-level townhouse in the heart of Manly”
This perfectly positioned tri-level townhouse is located in the heart of Manly Harbour Village. Situated in the boutique complex of 'Harbour Terraces on Kingsley'. This stunning home is within walking distance to all that Manly has to offer including an array of cafes, restaurants, Manly train station, boutiques, shops, Manly Marinas including RQYS, and 10km of walking and bike paths along the Esplanade from Wynnum to Lota.
With lifestyle and convenience being paramount, this property presents the perfect opportunity for a first home buyer, downsizer, professional or the astute investor looking to add to your portfolio.
Featuring a generous and modern layout, this design is bathed in natural sunlight, thanks to the clever positioning of windows that not only harness the refreshing bay breezes but also offers picturesque views of the bay from the upper level.
Lower level
• Features a secure double garage equipped with additional storage space
• Includes a conveniently integrated laundry area
• The ground floor hosts a spacious bedroom, perfect for guests or individuals seeking minimal stair use, enhancing the home's accessibility
• This versatile space leads out to a private patio and landscaped garden, offering a serene outdoor retreat
The middle level
• The mid-level is home to a fully outfitted galley kitchen, complete with stone countertops, extensive cupboard and bench space, and stainless steel appliances
• It also features a roomy open-plan dining and living area, which is elevated by the smart placement of insulated glass, filling the space with an abundance of natural light and giving it a loft-like feel
• This area effortlessly extends to the patio through glass bi-fold doors, transforming it into a versatile entertaining area that can be enjoyed throughout the year, thanks to the addition of external plantation shutters
• A generous sized bedroom with built-in wardrobe, serviced by the family bathroom complete the middle level
The upper level
• The secluded master suite, located on the upper level transforms your home into a five-star sanctuary, featuring a spacious bedroom, a luxurious ensuite with a double sink vanity and an impressive walk-in wardrobe/dressing room, or nursery or home office
• This enchanting area captures the bay breeze and opens onto a private balcony that presents breathtaking views of the bay and distant islands beyond
Property features include
• Double lock up garage with side access to the rear yard
• Freshly painted throughout internally and externally
• Crimsafe security doors and windows
• Plantation shutters internally and externally offering complete privacy
• Air-conditioning and ceiling fans
• Tinted windows on the western side
• Epoxy flooring in the garage
• Valet ducted vacuum system
• New Australian Gum natural timber flooring on the mid-level and new carpets throughout
• Private landscaped garden and alfresco entertaining area
• Water tank
• Within the Manly State School catchment and easy access to some of Brisbane's finest schools and Colleges, including Moreton Bay Colleges' and Iona College
• Close proximity to public transport for the daily commuter, with direct lines to Brisbane CBD, easy drive to Gateway motorway for access to the North and South Coasts, and 15 minutes to Brisbane Airport
This property showcases the ideal Bayside lifestyle with Manly Harbour Village on your doorstep!
DISCLAIMER: In preparing this information, we have used our best endeavours to ensure that the information contained therein is true and accurate but accept no responsibility and disclaim all liability in respect of any errors, inaccuracies or misstatements contained herein. Prospective purchasers should make their own council and financial inquiries to verify any information contained herein.
This property is being sold without a price therefore a price guide cannot be provided. The website may have filtered the property into a price bracket for website functionality purposes.
Property features
Air Conditioning
Balcony
Built-in Robes
Courtyard
Deck
Dishwasher
Ensuites: 1
Floorboards
Living Areas: 1
Outdoor Entertaining
Remote Garage
Reverse Cycle Aircon
Secure Parking
Toilets: 2
Vacuum System
Water Tank
Other features
Area Views, Close to Schools, Close to Shops, Ocean Views, Water Views, Window Treatments, reverseCycleAirConCouncil rates
$386.75 QuarterlyBuilding details
What's around Kingsley Terrace

Inspection times
 View more
View more View more
View more View more
View more View more
View moreContact the real estate agent

David Lazarus
Belle Property - Manly QLD
Send an enquiry

Nearby schools in and around Manly, QLD
Top reviews by locals of Manly, QLD 4179
Discover what it's like to live in Manly before you inspect or move.
Discussions in Manly, QLD
Wondering what the latest hot topics are in Manly, Queensland?
Similar Townhouses for sale in Manly, QLD 4179
Properties for sale in nearby suburbs

- 3
- 2
- 2