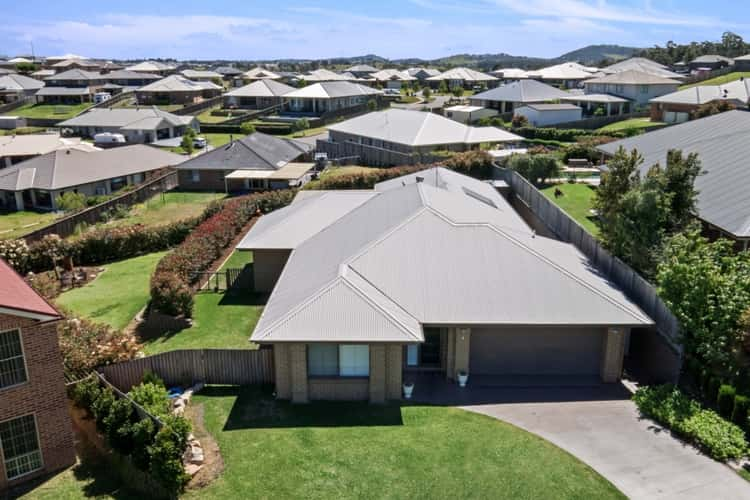$585,000
5 Bed • 2 Bath • 2 Car • 1083m²
New



Sold





Sold
3 Capital Terrace, Bolwarra Heights NSW 2320
$585,000
- 5Bed
- 2Bath
- 2 Car
- 1083m²
House Sold on Thu 15 Dec, 2016
What's around Capital Terrace
House description
“FABULOUS FAMILY-FRIENDLY LIFESTYLE”
If you’ve been searching for a sophisticatedly designed family home where light-filled living spaces and relaxed entertaining zones meld together perfectly then look no further.
Built in 2007, this as new Coral home offers streamlined indoor-outdoor living the entire family will love with three separate living spaces on offer.
The level of quality the entire home is built with starts at street level with lush, manicured gardens framing the earthy toned bricks of the facade where square-set columns provide an eye-catching feature.
Indoors a classic entry hall with ceramic tiles to the floors leads through to the open-plan, formal living and dining room.
Feature wall cutouts connect the hall to this room, which adds to the sense of space and opulence on offer.
Modern, white plantation shutters are a feature throughout the home but it’s in the formal living and dining room that they really shine, framing the view to the side garden and teaming with a pastel blue feature wall to create a focal point in the room.
Ideal for entertaining guests indoors, the formal area can also be used as a parents’ retreat given it is opposite the master suite at the front of the home.
For more relaxed family living move through to the spacious, open-plan kitchen, dining and family room, which offers picturesque, elevated rural views.
A series of windows and sliding doors fill the space with light, while a neutral colour scheme will suit any decor.
The kitchen will impress the fussiest buyer with its stunning stone benchtops, overhead pendant lights, walk-in pantry, ample storage space and quality stainless steel appliances.
This open-plan area flows out to an exposed timber outdoor entertaining area that features coloured cement flooring and a rear covered alfresco that blocks the harsh sun and keeps things cool in the warmer months.
The long list of living areas isn’t finished yet, with a large activity room located directly off the family room.
Ideal as a toy room or teenagers’ retreat, the activity room leads through to the minor bedrooms, which all feature built-in robes and ceiling fans with built-in lights.
At the front of the home is the master suite and the study/5th bedroom.
The master has a deep, mirrored walk-in robe featuring a double powerpoint and custom shelving while the ensuite is sleek and stylish with a double shower and single vanity with good storage.
The main bathroom has a separate bath and shower as well as a separate toilet.
Set on a large 1083sqm fully landscaped block, other features include a remote double garage, zoned ducted air conditioning, a rainwater storage tank and a garden shed.
The property is perfectly positioned in a family-friendly residential estate with a children’s playground, walking and cycling trails, while Bolwarra Public School and the Maitland CBD are within easy reach.
This property is proudly marketed by Hunter River Realty Group, for further information call 4934 4111.
Property features
Air Conditioning
Built-in Robes
Dishwasher
Ducted Heating
Fully Fenced
Living Areas: 3
Outdoor Entertaining
Remote Garage
Solar Hot Water
Study
Toilets: 2
Land details
What's around Capital Terrace
 View more
View more View more
View more View more
View more View more
View moreContact the real estate agent

Ben Towers
River Realty - Maitland
Send an enquiry

Nearby schools in and around Bolwarra Heights, NSW
Top reviews by locals of Bolwarra Heights, NSW 2320
Discover what it's like to live in Bolwarra Heights before you inspect or move.
Discussions in Bolwarra Heights, NSW
Wondering what the latest hot topics are in Bolwarra Heights, New South Wales?
Similar Houses for sale in Bolwarra Heights, NSW 2320
Properties for sale in nearby suburbs
- 5
- 2
- 2
- 1083m²